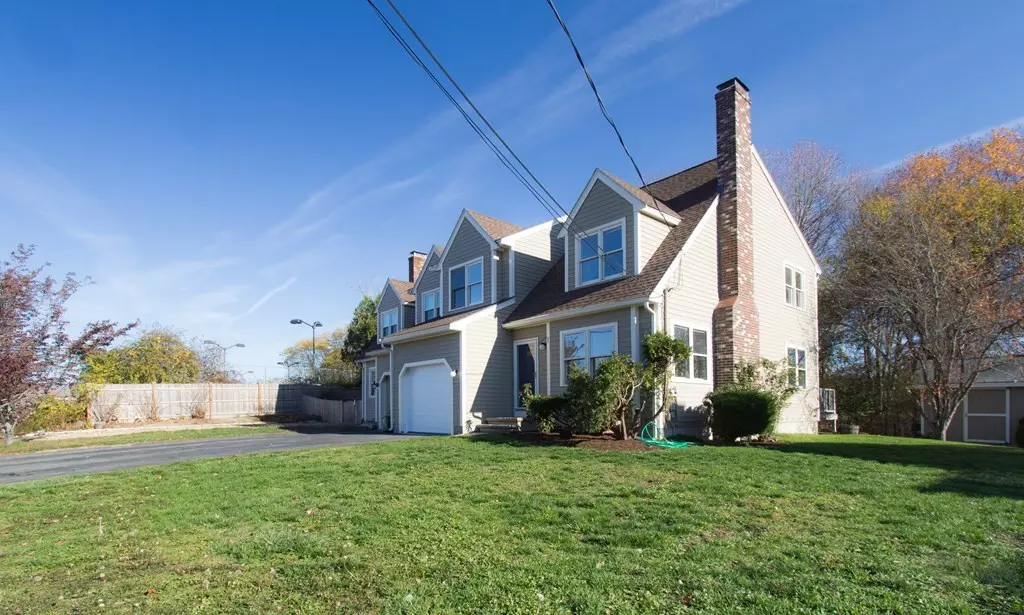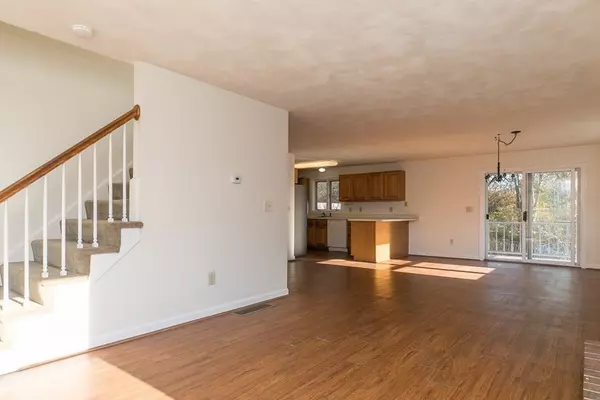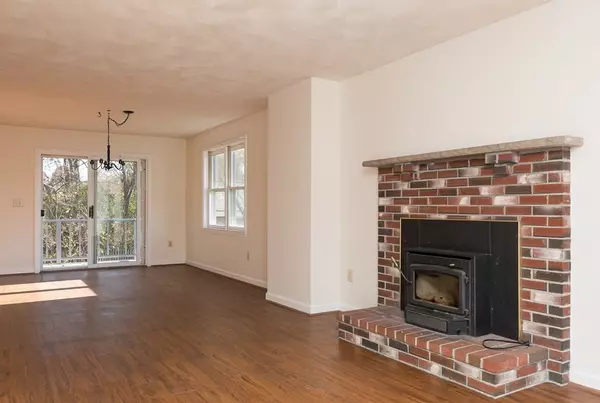$465,000
$495,000
6.1%For more information regarding the value of a property, please contact us for a free consultation.
3 Beds
3 Baths
1,537 SqFt
SOLD DATE : 12/30/2022
Key Details
Sold Price $465,000
Property Type Condo
Sub Type Condominium
Listing Status Sold
Purchase Type For Sale
Square Footage 1,537 sqft
Price per Sqft $302
MLS Listing ID 73056394
Sold Date 12/30/22
Bedrooms 3
Full Baths 3
HOA Fees $100/ann
HOA Y/N true
Year Built 1992
Annual Tax Amount $5,368
Tax Year 2022
Property Description
Townhouse style duplex home in a great location in Ipswich. The unit is just about 1,537 square feet with additional space in the partially finished basement. Spacious, sunny and open on the first level. The fireplace/wood stove in the living room can also be enjoyed from the kitchen with breakfast bar and dining room. There are three bedrooms and three full bathrooms, with one of the bathrooms on the first floor. The primary bedroom is ensuite. Sliding doors lead out to the deck and patio in the back. The garage is attached with interior access. There is ample yard with a shed. Freshly painted and the seller is willing to give a credit to update the flooring. Enjoy living in Ipswich with a great downtown, commuter rail, Crane Beach, Willowdale State Forest, Appleton Farms and so much more nearby.
Location
State MA
County Essex
Zoning RRA
Direction Linebrook Road to School Street
Rooms
Family Room Flooring - Wall to Wall Carpet
Basement Y
Primary Bedroom Level Second
Dining Room Flooring - Vinyl, Exterior Access, Open Floorplan, Slider
Kitchen Flooring - Vinyl, Breakfast Bar / Nook, Open Floorplan
Interior
Interior Features Internet Available - Unknown
Heating Baseboard, Oil
Cooling None
Flooring Vinyl, Carpet, Engineered Hardwood
Fireplaces Number 1
Appliance Range, Refrigerator, Electric Water Heater, Tankless Water Heater, Utility Connections for Electric Range, Utility Connections for Electric Dryer
Laundry First Floor, In Unit, Washer Hookup
Exterior
Exterior Feature Storage, Rain Gutters
Garage Spaces 1.0
Community Features Public Transportation, Shopping, Pool, Tennis Court(s), Park, Walk/Jog Trails, Stable(s), Golf, Medical Facility, Bike Path, Conservation Area, Marina, Private School, Public School, T-Station
Utilities Available for Electric Range, for Electric Dryer, Washer Hookup
Waterfront Description Beach Front, Ocean, Beach Ownership(Public)
Roof Type Shingle
Total Parking Spaces 2
Garage Yes
Building
Story 2
Sewer Private Sewer
Water Public
Schools
Elementary Schools Doyon Es
Middle Schools Ipswich Ms
High Schools Ipswich Hs
Others
Senior Community false
Read Less Info
Want to know what your home might be worth? Contact us for a FREE valuation!

Our team is ready to help you sell your home for the highest possible price ASAP
Bought with Colton Vitta • Keller Williams Realty Evolution
GET MORE INFORMATION
Broker-Owner






