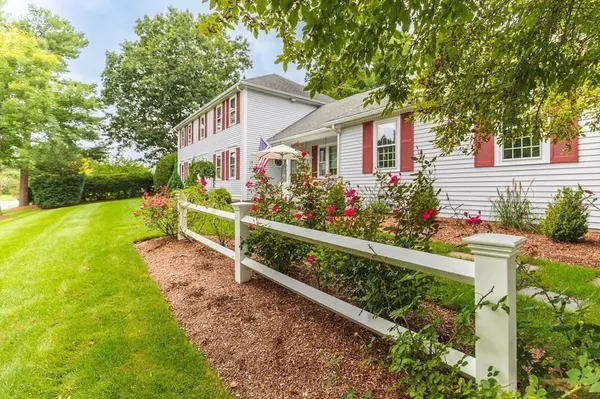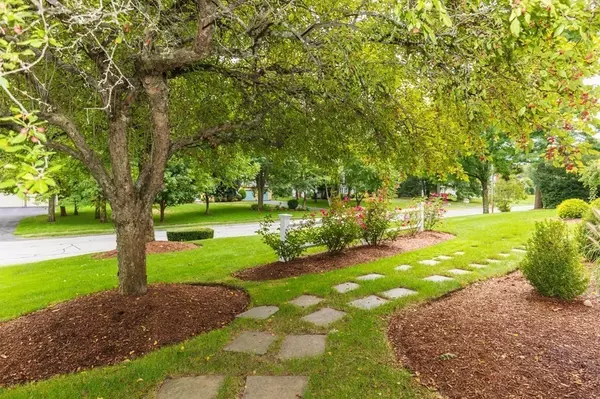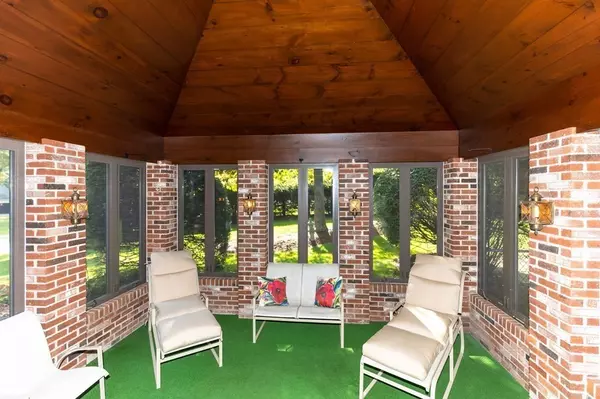$675,000
$649,900
3.9%For more information regarding the value of a property, please contact us for a free consultation.
4 Beds
3 Baths
3,172 SqFt
SOLD DATE : 12/19/2022
Key Details
Sold Price $675,000
Property Type Single Family Home
Sub Type Single Family Residence
Listing Status Sold
Purchase Type For Sale
Square Footage 3,172 sqft
Price per Sqft $212
Subdivision Nichols Mills
MLS Listing ID 73049309
Sold Date 12/19/22
Style Colonial
Bedrooms 4
Full Baths 3
HOA Y/N false
Year Built 1986
Annual Tax Amount $6,059
Tax Year 2022
Lot Size 0.600 Acres
Acres 0.6
Property Description
OPEN HOUSE IS CANCELLED! ACCEPTED OFFER!!! Architectural Masterpiece situated on Corner Lot-Incredible opportunity to own a Truly Custom & Extremely Well-Maintained Home in one of Taunton's most SOUGHT-AFTER neighborhoods. The attention to detail is IMPRESSIVE. NEW Custom Landscaping-Pergola w/ Climbing Roses, STUNNING Dwarf Ash Tree & Carolina Hemlock Hedge. 6-zone Hunter Irrigation, Fenced IN-GROUND POOL w/Shed. NEW Brick Front Steps, STONEWALLS, NEW driveway w/ accessory parking, FARMERS PORCH leads to private mudroom entrance w/ BEDROOM/OFFICE and LARGE full bath/laundry boasting GORGEOUS tile shower. HUGE kitchen w/ custom cabinets/granite/Tile, BOSCH/JENNAIR appliances, Eating/Sitting area/TV area. GAS FIREPLACE Family room/Dining Room are part of an OPEN FLOOR PLAN that leads to double FRENCH DOORS to INCREDIBLE 18x12 sunroom w/ HIGH-END custom ceiling. Three more large bedrooms, 2 Full Baths, GLEAMING HW floors, Solid Wood Doors, 8' Ceilings, HUGE FINISHED BASEMENT
Location
State MA
County Bristol
Area Westville
Zoning RURRES
Direction Route 44 to S. Walker St., to Nichols Drive
Rooms
Family Room Flooring - Hardwood, Window(s) - Bay/Bow/Box, Open Floorplan
Basement Full, Partially Finished, Interior Entry, Bulkhead, Concrete
Primary Bedroom Level Second
Dining Room Flooring - Hardwood, Window(s) - Bay/Bow/Box, French Doors, Open Floorplan, Lighting - Overhead
Kitchen Flooring - Hardwood, Flooring - Stone/Ceramic Tile, Dining Area, Countertops - Stone/Granite/Solid, Country Kitchen, Lighting - Overhead, Breezeway
Interior
Interior Features Closet, Wet bar, Cable Hookup, Walk-in Storage, Ceiling - Cathedral, Ceiling - Beamed, Ceiling - Coffered, Ceiling - Vaulted, Open Floor Plan, Entry Hall, Foyer, Home Office, Media Room, Sun Room
Heating Baseboard, Natural Gas
Cooling Central Air
Flooring Tile, Carpet, Hardwood, Flooring - Stone/Ceramic Tile, Flooring - Wall to Wall Carpet
Fireplaces Number 1
Fireplaces Type Family Room
Appliance Oven, Dishwasher, Disposal, Microwave, Countertop Range, Refrigerator, Washer, Dryer, Gas Water Heater
Laundry First Floor
Exterior
Exterior Feature Rain Gutters, Storage, Professional Landscaping, Sprinkler System, Decorative Lighting, Stone Wall
Garage Spaces 2.0
Fence Fenced/Enclosed, Fenced
Pool In Ground
Community Features Public Transportation, Shopping, Park, Walk/Jog Trails, Golf, Medical Facility, Conservation Area, Highway Access, Private School, Public School, Sidewalks
Roof Type Shingle
Total Parking Spaces 4
Garage Yes
Private Pool true
Building
Lot Description Cul-De-Sac, Corner Lot, Gentle Sloping, Level
Foundation Concrete Perimeter
Sewer Public Sewer
Water Public
Architectural Style Colonial
Others
Senior Community false
Acceptable Financing Contract
Listing Terms Contract
Read Less Info
Want to know what your home might be worth? Contact us for a FREE valuation!

Our team is ready to help you sell your home for the highest possible price ASAP
Bought with Clay Group • Keller Williams Realty
GET MORE INFORMATION
Broker-Owner






