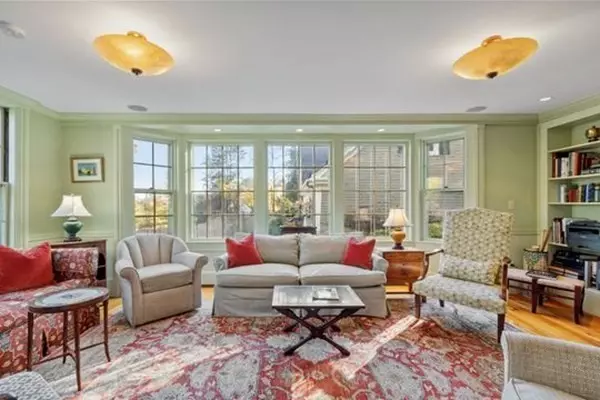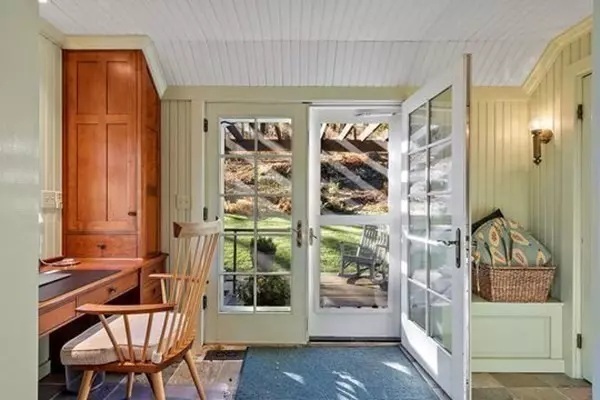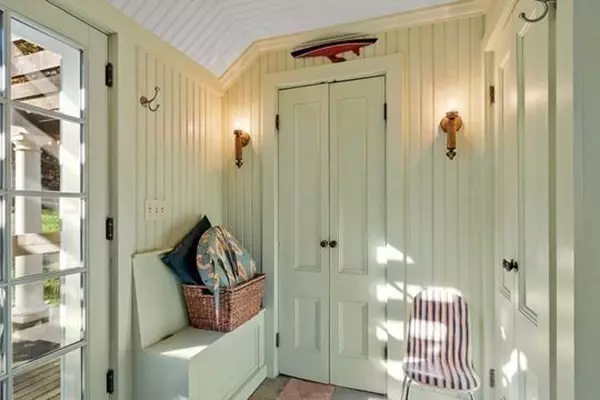$2,200,000
$1,950,000
12.8%For more information regarding the value of a property, please contact us for a free consultation.
4 Beds
3 Baths
3,518 SqFt
SOLD DATE : 12/15/2022
Key Details
Sold Price $2,200,000
Property Type Single Family Home
Sub Type Single Family Residence
Listing Status Sold
Purchase Type For Sale
Square Footage 3,518 sqft
Price per Sqft $625
MLS Listing ID 73053136
Sold Date 12/15/22
Style Colonial
Bedrooms 4
Full Baths 3
HOA Y/N false
Year Built 1900
Annual Tax Amount $14,671
Tax Year 2022
Lot Size 1.260 Acres
Acres 1.26
Property Description
Sited on a gentle slope, this stunning renovated antique has all of the charm of yesteryear with all updated systems and and floor plan with first floor Master Bedroom option. Gather around the open, family style kitchen with stainless appliances, large center island and open pizza oven. Entertain graciously in the dining room complete with built in china cabinet and fireplace. Enjoy summer breezes from the large open porch that is accessed from the the Dining Room and Den. The Master Suite features a large walk in closet/exercise room, and large bathroom. 3 other large bedrooms, bathroom and laundry complete the second floor. There is abundant custom cabinetry in the mudroom, office and family room and generous storage throughout. Walk to Tucks Point and Yacht Club. Close to Village and shops.OPEN HOUSE SAT 10/29 and SUN 10/30 1-3 p.m. Offers held until Tuesday 11/1 at noon.
Location
State MA
County Essex
Zoning E
Direction Rte 128 Pine Street Exit, turn right onto Rte 127
Rooms
Family Room Closet/Cabinets - Custom Built, Flooring - Hardwood
Basement Full, Interior Entry, Radon Remediation System
Primary Bedroom Level Second
Dining Room Flooring - Hardwood
Kitchen Closet/Cabinets - Custom Built, Flooring - Hardwood, Countertops - Stone/Granite/Solid, Kitchen Island
Interior
Interior Features Closet/Cabinets - Custom Built, Exercise Room, Office, Den, Mud Room
Heating Central, Natural Gas
Cooling Central Air
Flooring Wood, Tile, Flooring - Hardwood, Flooring - Stone/Ceramic Tile
Fireplaces Number 3
Fireplaces Type Dining Room, Family Room, Kitchen
Appliance Range, Oven, Dishwasher, Refrigerator, Gas Water Heater
Laundry Second Floor
Exterior
Exterior Feature Rain Gutters, Storage, Professional Landscaping, Outdoor Shower
Garage Spaces 2.0
Community Features Public Transportation, Shopping, Pool, Tennis Court(s), Park, Walk/Jog Trails, Stable(s), Golf, Medical Facility, Bike Path, Conservation Area, Highway Access, House of Worship, Marina, Private School, Public School, T-Station
Waterfront Description Beach Front, Harbor, 1/10 to 3/10 To Beach, Beach Ownership(Public)
Roof Type Shingle
Total Parking Spaces 6
Garage Yes
Building
Lot Description Gentle Sloping
Foundation Stone
Sewer Private Sewer
Water Public
Architectural Style Colonial
Schools
Elementary Schools Memorial
Middle Schools Manchester/Esse
High Schools Manchester/Esse
Others
Acceptable Financing Contract, Delayed Occupancy
Listing Terms Contract, Delayed Occupancy
Read Less Info
Want to know what your home might be worth? Contact us for a FREE valuation!

Our team is ready to help you sell your home for the highest possible price ASAP
Bought with Lynda Surdam • Coldwell Banker Realty - Manchester
GET MORE INFORMATION
Broker-Owner






