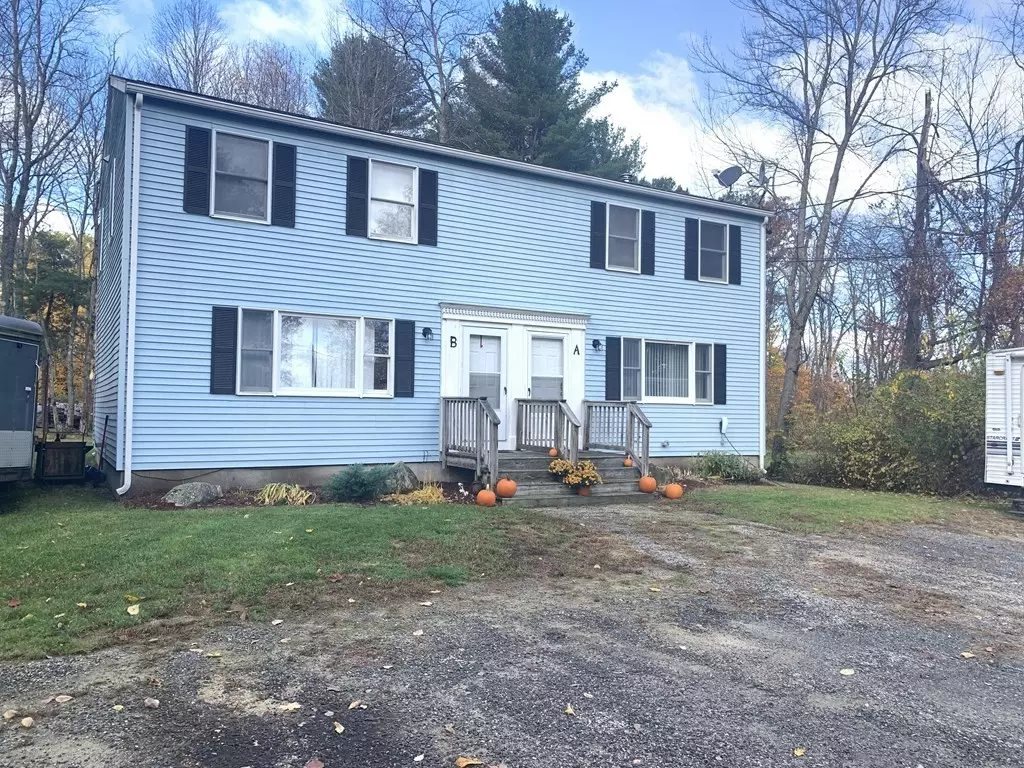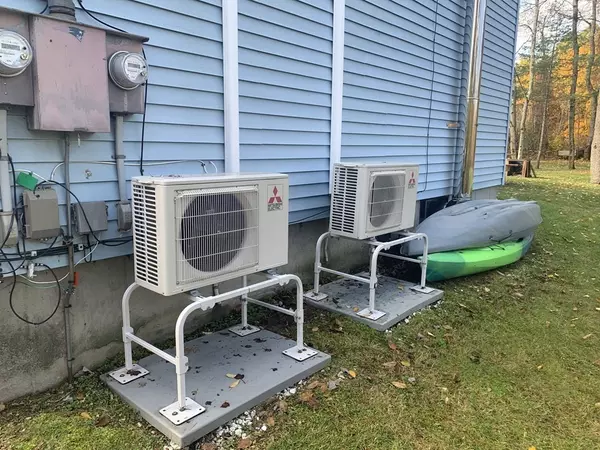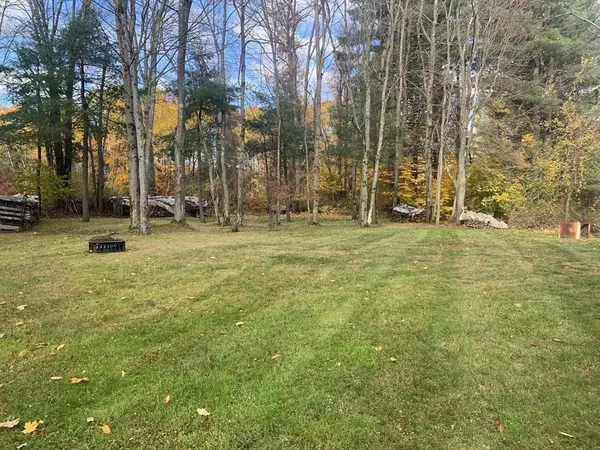$368,000
$364,900
0.8%For more information regarding the value of a property, please contact us for a free consultation.
4 Beds
3 Baths
2,016 SqFt
SOLD DATE : 12/15/2022
Key Details
Sold Price $368,000
Property Type Multi-Family
Sub Type 2 Family - 2 Units Side by Side
Listing Status Sold
Purchase Type For Sale
Square Footage 2,016 sqft
Price per Sqft $182
MLS Listing ID 73052835
Sold Date 12/15/22
Bedrooms 4
Full Baths 2
Half Baths 2
Year Built 1985
Annual Tax Amount $3,821
Tax Year 2022
Lot Size 0.900 Acres
Acres 0.9
Property Description
This rare property in Templeton, a side by side 2 family is now available. The owner will be vacating unit A and unit B is occupied by a long term tenant. Each side is a townhouse having a first level with large living room, eat in kitchen, and 1/2 bath and a second floor with 2 bedrooms and a full bath. Sliders off the kitchen open to a .9 acre open and flat yard which is fantastic for sports and family play. The owners unit has 2 mini split heat pump providing both Heat and AC plus there is a wood burning furnace as an option for heat. The 2nd unit has granite kitchen counters, Tiled floors in kitchen and bath and vinyl plank flooring in the living room. Both units have a basement with washer and dryer hook ups and more storage.
Location
State MA
County Worcester
Zoning R-A1
Direction Route 2 West to Baldwinville Road, Exit 82. North 2 miles toward Baldwinville. House is on left
Rooms
Basement Full, Interior Entry, Bulkhead, Concrete
Interior
Interior Features Unit 1(Ceiling Fans, Storage, Bathroom With Tub & Shower, Country Kitchen, Slider, Internet Available - Unknown), Unit 2(Ceiling Fans, Storage, Stone/Granite/Solid Counters, Bathroom With Tub & Shower, Country Kitchen, Slider, Internet Available - Unknown), Unit 1 Rooms(Living Room, Kitchen), Unit 2 Rooms(Living Room, Kitchen)
Heating Unit 1(Central Heat, Heat Pump, Electric, Wood, Unit Control, Other (See Remarks)), Unit 2(Central Heat, Electric, Unit Control)
Cooling Unit 1(Heat Pump), Unit 2(None)
Flooring Tile, Vinyl, Carpet, Laminate, Unit 1(undefined), Unit 2(Wall to Wall Carpet, Stone/Ceramic Tile Floor)
Appliance Unit 1(Range, Dishwasher, Refrigerator), Unit 2(Range, Dishwasher, Refrigerator), Electric Water Heater, Utility Connections for Electric Range, Utility Connections for Electric Dryer
Laundry Washer Hookup
Exterior
Community Features Walk/Jog Trails, Golf, Medical Facility, Conservation Area, Highway Access, Public School
Utilities Available for Electric Range, for Electric Dryer, Washer Hookup
Roof Type Shingle
Total Parking Spaces 20
Garage No
Building
Lot Description Cleared, Level
Story 4
Foundation Concrete Perimeter
Sewer Public Sewer
Water Public
Read Less Info
Want to know what your home might be worth? Contact us for a FREE valuation!

Our team is ready to help you sell your home for the highest possible price ASAP
Bought with Antonio Illas • revolv Real Estate
GET MORE INFORMATION
Broker-Owner






