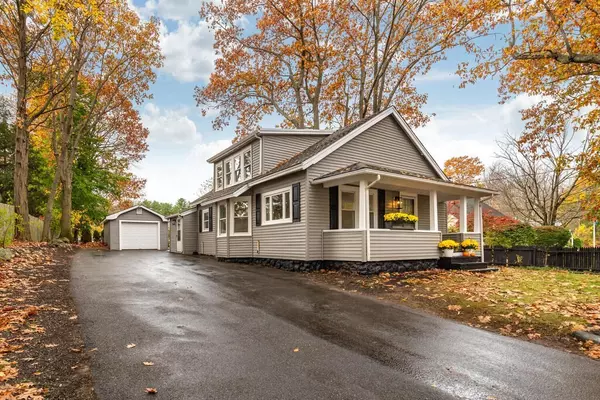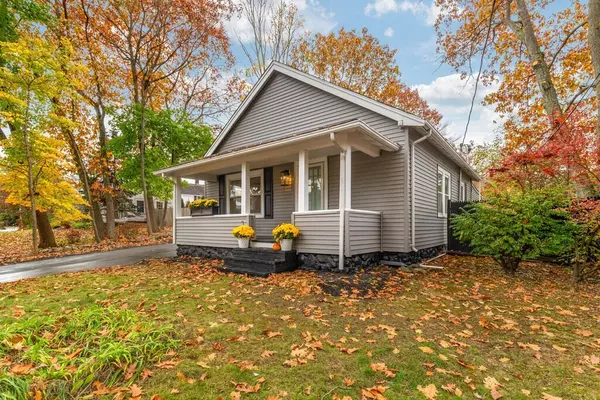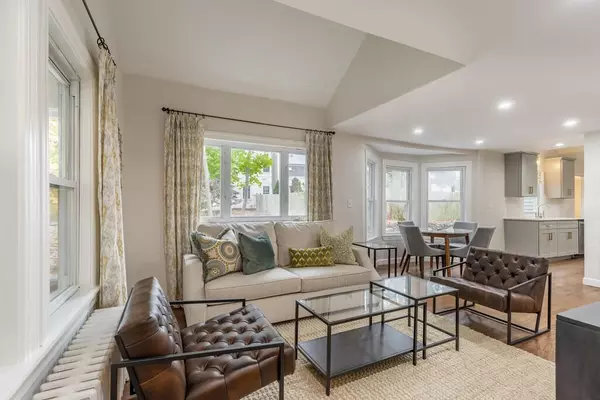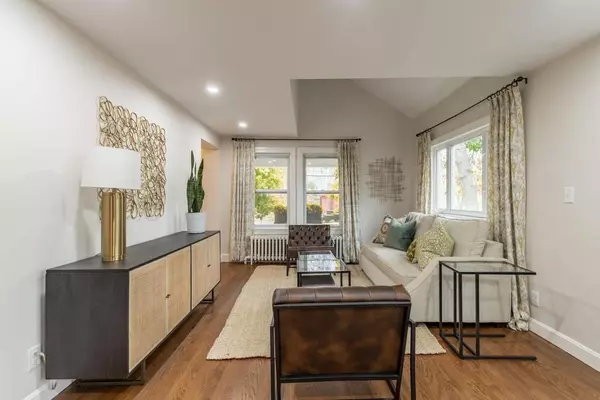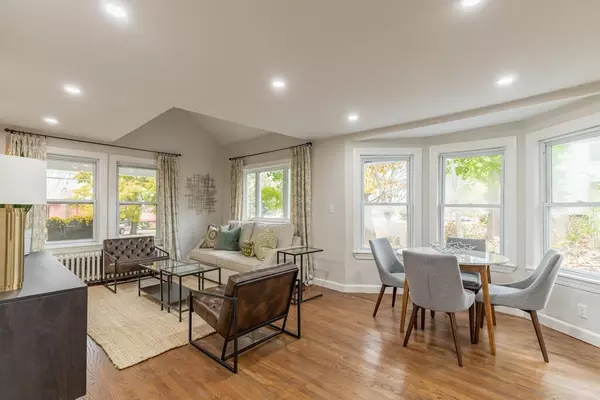$690,000
$699,900
1.4%For more information regarding the value of a property, please contact us for a free consultation.
4 Beds
2 Baths
1,561 SqFt
SOLD DATE : 12/15/2022
Key Details
Sold Price $690,000
Property Type Single Family Home
Sub Type Single Family Residence
Listing Status Sold
Purchase Type For Sale
Square Footage 1,561 sqft
Price per Sqft $442
MLS Listing ID 73054371
Sold Date 12/15/22
Style Bungalow
Bedrooms 4
Full Baths 2
HOA Y/N false
Year Built 1920
Annual Tax Amount $6,361
Tax Year 2022
Lot Size 6,098 Sqft
Acres 0.14
Property Description
SHOW STOPPER! This spectacular 7 room, 4 bedroom 2 full bath home has been completely redesigned and renovated! Open floor plan on first floor boasts gorgeous NEW KITCHEN with STAINLESS STEEL APPLIANCES & skylights, beautifully renovated living room and Light and spacious family room that over looks private yard. 2 bedrooms and a lovely full bath complete the first floor. 2nd floor has light and bright PRIMARY EN-SUITE with eye catching 3/4 bath, additional bedroom that could also make the perfect at-home office. 2ND FLOOR laundry and extra storage! Many detailed updates include NEW 200 AMP ELECTRIC and WIRING, NEW PLUMBING throughout most of the home, VINYL SIDING and HOT WATER. This home is tucked back off a long drive leading to a 1 car detached garage. Adorable yard is perfect fo entertaining yet easy to maintain. CONVENIENT location with close proximity to elementary school, major routes and shops. A MUST SEE!
Location
State MA
County Middlesex
Zoning S20
Direction Route 95 to Haverhill Street, near Granger Avenue.
Rooms
Family Room Flooring - Hardwood
Basement Partial, Crawl Space, Interior Entry, Slab
Primary Bedroom Level Second
Dining Room Flooring - Hardwood, Window(s) - Bay/Bow/Box
Kitchen Flooring - Hardwood
Interior
Interior Features Mud Room
Heating Electric Baseboard, Hot Water, Oil
Cooling None
Flooring Tile, Hardwood, Flooring - Vinyl
Appliance Range, Dishwasher, Microwave, Refrigerator, Electric Water Heater, Utility Connections for Electric Range, Utility Connections for Electric Dryer
Laundry Flooring - Hardwood, Second Floor, Washer Hookup
Exterior
Exterior Feature Rain Gutters
Garage Spaces 1.0
Community Features Shopping, Walk/Jog Trails, Highway Access, Private School, Public School, Sidewalks
Utilities Available for Electric Range, for Electric Dryer, Washer Hookup
Roof Type Shingle
Total Parking Spaces 4
Garage Yes
Building
Lot Description Level
Foundation Stone, Slab
Sewer Public Sewer
Water Public
Architectural Style Bungalow
Schools
Elementary Schools Call Super
Middle Schools Coolidge
High Schools Rmhs
Others
Acceptable Financing Contract
Listing Terms Contract
Read Less Info
Want to know what your home might be worth? Contact us for a FREE valuation!

Our team is ready to help you sell your home for the highest possible price ASAP
Bought with Dorothy Goodwin • Berkshire Hathaway HomeServices Commonwealth Real Estate
GET MORE INFORMATION
Broker-Owner


