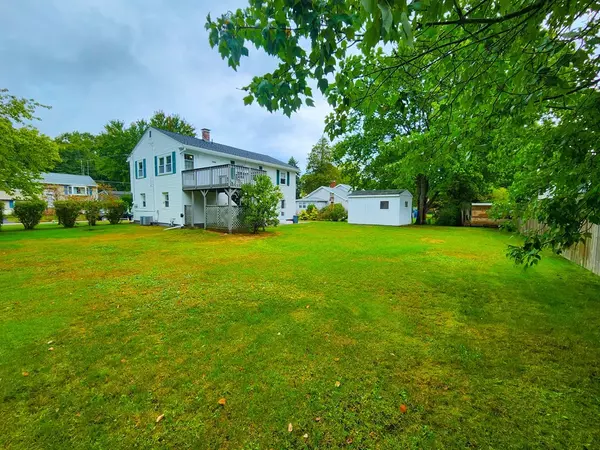$550,000
$549,900
For more information regarding the value of a property, please contact us for a free consultation.
3 Beds
2 Baths
2,057 SqFt
SOLD DATE : 12/14/2022
Key Details
Sold Price $550,000
Property Type Single Family Home
Sub Type Single Family Residence
Listing Status Sold
Purchase Type For Sale
Square Footage 2,057 sqft
Price per Sqft $267
Subdivision Nbhd
MLS Listing ID 73041674
Sold Date 12/14/22
Style Raised Ranch
Bedrooms 3
Full Baths 2
Year Built 1955
Annual Tax Amount $6,443
Tax Year 2022
Lot Size 10,018 Sqft
Acres 0.23
Property Description
Can you believe this new price for a 3 br 2 bath home in Reading ? Central a/c brand new main bath with walk in shower and a 5 yr 1st level bath. Main b.r was originally 2 sep brs 8x11 and 11x11 each w closets. Could easily be 3 bedrooms again w addition of 1 wall. There is hw under bedroom & living rm rugs. The kitchen and appliances are 7 years old ,micro 1 yr. Hot water heater 7, roof 12. vinyl siding 15 yrs Harvey tilt in windows 10. & Furnace 12yrs. This house is carefree for you. Wouldn't u just love a nice level yard ,12x12 deck & great storage shed?1 min from Rte #95, 3 min to downtown Reading ,commuter rail and grocery shopping. The best value around, Lower than the price of a 3 br 2 bath condo. The benefit of having a completely fin 1st level means space for the over nite guests , mans cave ' teenage hangout ,..in law suite, how would you use it? .
Location
State MA
County Middlesex
Zoning S15
Direction Off of Salem Street
Rooms
Family Room Ceiling Fan(s), Flooring - Wall to Wall Carpet, Recessed Lighting
Primary Bedroom Level Main
Kitchen Flooring - Wood, Countertops - Stone/Granite/Solid, Deck - Exterior, Exterior Access, Remodeled, Gas Stove, Lighting - Overhead
Interior
Interior Features Dining Area, Recessed Lighting, Kitchen, Play Room
Heating Baseboard, Natural Gas
Cooling Central Air
Flooring Tile, Carpet, Hardwood, Flooring - Vinyl, Flooring - Wall to Wall Carpet
Appliance Range, Dishwasher, Microwave, Washer, Dryer, Gas Water Heater, Utility Connections for Gas Range, Utility Connections for Gas Oven
Laundry First Floor
Exterior
Exterior Feature Storage
Fence Fenced
Community Features Public Transportation, Shopping, Pool, Tennis Court(s), Park, Walk/Jog Trails, Golf, Medical Facility, Laundromat, Bike Path, Conservation Area, Highway Access, House of Worship, Private School, Public School, T-Station
Utilities Available for Gas Range, for Gas Oven
Roof Type Shingle
Total Parking Spaces 4
Garage No
Building
Lot Description Cleared, Level
Foundation Concrete Perimeter
Sewer Public Sewer
Water Public
Architectural Style Raised Ranch
Schools
Elementary Schools Call Supt
Middle Schools Call Xuot
High Schools Rmhs
Others
Acceptable Financing Contract
Listing Terms Contract
Read Less Info
Want to know what your home might be worth? Contact us for a FREE valuation!

Our team is ready to help you sell your home for the highest possible price ASAP
Bought with The Peggy Patenaude Team • William Raveis R.E. & Home Services
GET MORE INFORMATION
Broker-Owner






