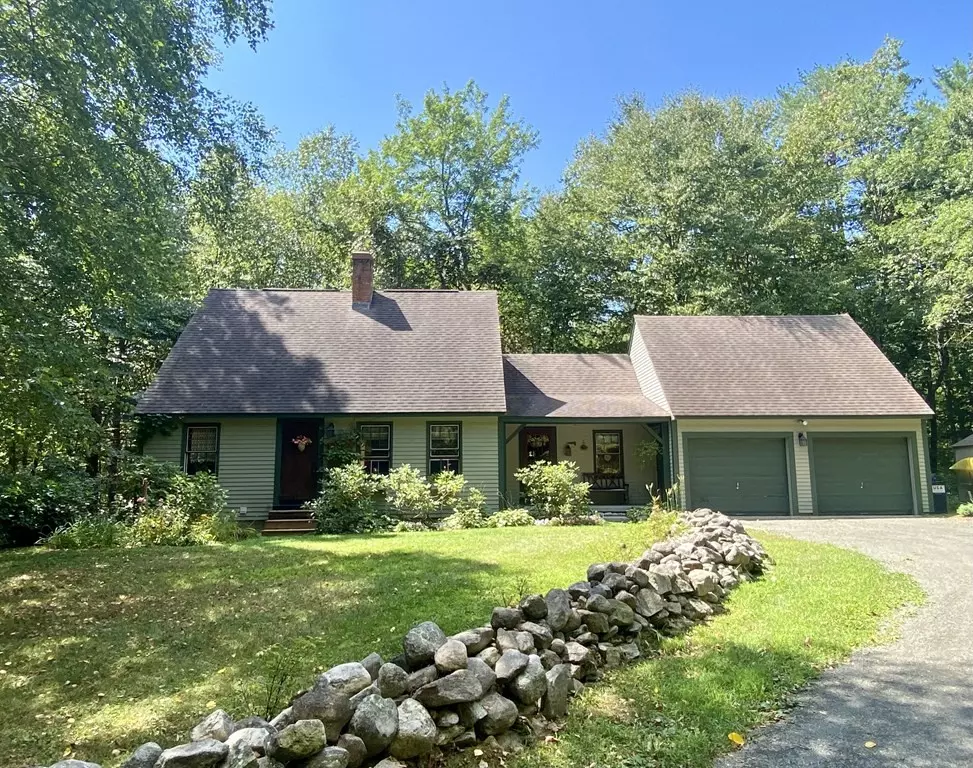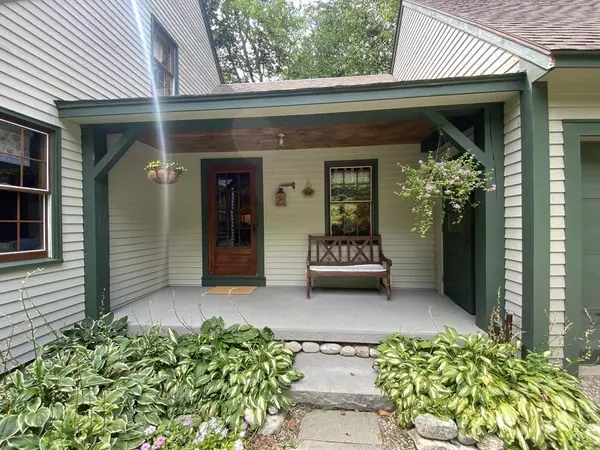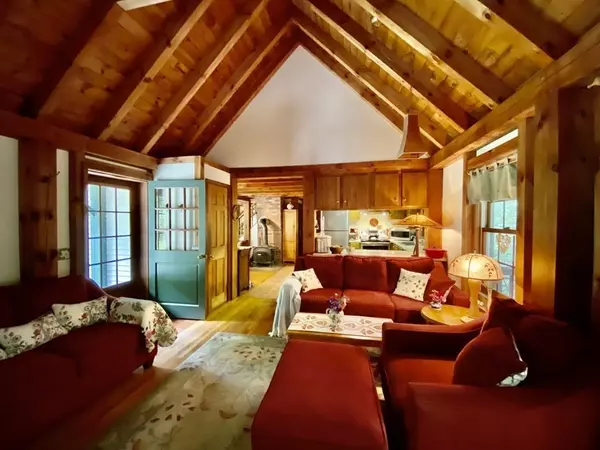$492,000
$499,900
1.6%For more information regarding the value of a property, please contact us for a free consultation.
3 Beds
2 Baths
1,558 SqFt
SOLD DATE : 12/09/2022
Key Details
Sold Price $492,000
Property Type Single Family Home
Sub Type Single Family Residence
Listing Status Sold
Purchase Type For Sale
Square Footage 1,558 sqft
Price per Sqft $315
MLS Listing ID 73029194
Sold Date 12/09/22
Style Cape
Bedrooms 3
Full Baths 2
Year Built 1986
Annual Tax Amount $9,238
Tax Year 2022
Lot Size 1.090 Acres
Acres 1.09
Property Description
This North Amherst Post & Beam cape will captivate you the moment you pull in the driveway. With its stone walls, landscaped gardens, and quality construction, you can feel the love & care that has gone into this home over the years. This Post & Beam was built in the old style - no nails, all by hand. Step into the family room with cathedral ceilings and see this quality craftsmanship for yourself. The family room flows into an open kitchen & living room with a wood stove to warm you this Fall & Winter! A charming dining room, and first floor bedroom & full bath round out the first floor. Upstairs are two more bedrooms & full bath. The full walk-out basement is partially finished and currently houses an artist's studio, but with a little more finishing could also be additional living space.
Location
State MA
County Hampshire
Zoning RO
Direction Market Hill to Flat Hills Rd
Rooms
Family Room Cathedral Ceiling(s), Beamed Ceilings, Flooring - Wood, Balcony / Deck
Basement Full, Partially Finished, Walk-Out Access, Interior Entry
Primary Bedroom Level Second
Dining Room Flooring - Wood
Kitchen Flooring - Wood, Open Floorplan
Interior
Heating Baseboard, Oil, Wood Stove
Cooling None
Flooring Wood, Tile
Fireplaces Number 1
Appliance Range, Dishwasher, Refrigerator, Washer, Dryer, Oil Water Heater, Utility Connections for Electric Range, Utility Connections for Electric Oven, Utility Connections for Electric Dryer
Laundry In Basement, Washer Hookup
Exterior
Exterior Feature Storage, Garden, Stone Wall
Garage Spaces 2.0
Community Features Walk/Jog Trails, Golf, Medical Facility, Conservation Area, House of Worship, Private School, Public School, University
Utilities Available for Electric Range, for Electric Oven, for Electric Dryer, Washer Hookup
Waterfront Description Beach Front, Lake/Pond, 1 to 2 Mile To Beach
Roof Type Shingle
Total Parking Spaces 3
Garage Yes
Building
Lot Description Wooded
Foundation Concrete Perimeter
Sewer Private Sewer
Water Private
Architectural Style Cape
Schools
Elementary Schools Fort River
Middle Schools Amherst
High Schools Amherst
Read Less Info
Want to know what your home might be worth? Contact us for a FREE valuation!

Our team is ready to help you sell your home for the highest possible price ASAP
Bought with Merle Bruno • Brick & Mortar
GET MORE INFORMATION
Broker-Owner






