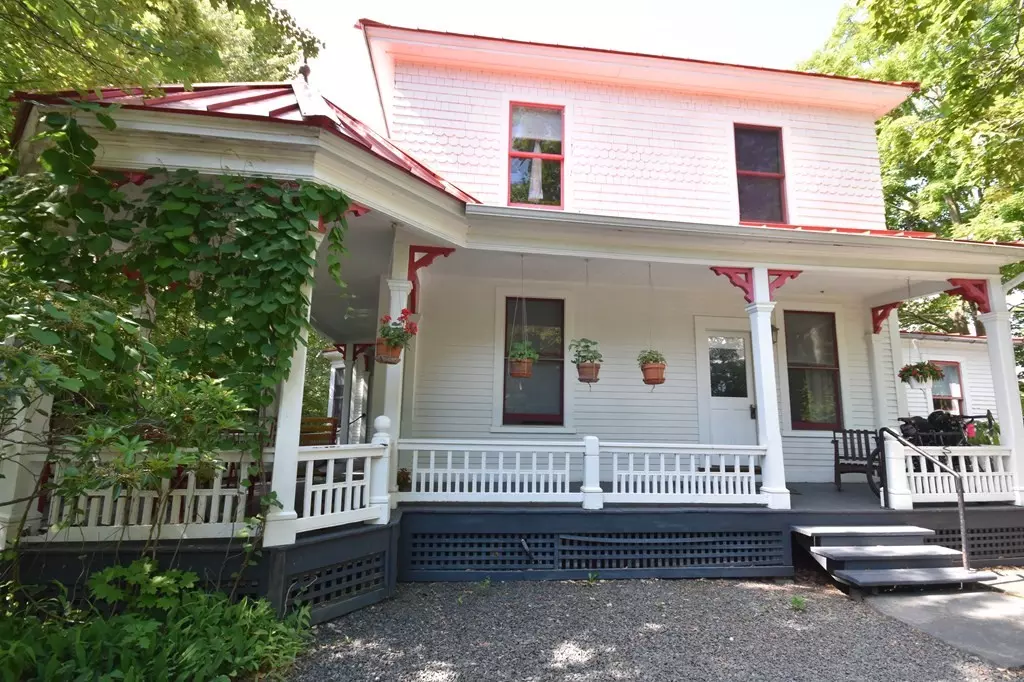$876,000
$775,000
13.0%For more information regarding the value of a property, please contact us for a free consultation.
8 Beds
6 Baths
2,465 SqFt
SOLD DATE : 12/09/2022
Key Details
Sold Price $876,000
Property Type Multi-Family
Sub Type 4 Family
Listing Status Sold
Purchase Type For Sale
Square Footage 2,465 sqft
Price per Sqft $355
MLS Listing ID 73036866
Sold Date 12/09/22
Bedrooms 8
Full Baths 6
Year Built 1860
Annual Tax Amount $12,025
Tax Year 2021
Lot Size 0.290 Acres
Acres 0.29
Property Description
Rare Amherst center investment property. This town center multifamily gem is walkable to restaurants, movie theater, shopping, UMass and Amherst College. The main house has 3 units, one 3 bedroom on the second floor and two 1 bedroom on the first floor. There is a beautiful shaded wrap around porch to enjoy for lounging, reading or your morning coffee . The rear carriage house is surrounded by award winning landscape that is so serene and peaceful it will melt your cares away. The carriage house has 3 bedrooms, each with its own bath. There is a shared kitchen and living room. The top floor bedroom has a vaulted ceiling and is full of light. The main floor bedroom walks out to a deck walkway and a fabulous garden space, the lower level bedroom is accentuated by the exposed fieldstone foundation. The bathroom is a wet room with a barrier free shower area. Each building is separately metered for electricity and separate heat. Can be sold with MLS # 73036867
Location
State MA
County Hampshire
Zoning RG
Direction East Pleasant or North Pleasant to Hallock to N. Prospect.
Rooms
Basement Partial, Walk-Out Access, Interior Entry, Dirt Floor, Concrete, Unfinished
Interior
Interior Features Unit 1(Bathroom With Tub & Shower, Open Floor Plan, Internet Available - Broadband), Unit 2(Bathroom with Shower Stall, Open Floor Plan, Internet Available - Broadband), Unit 3(Bathroom With Tub & Shower, Open Floor Plan, Internet Available - Broadband), Unit 4(Cathedral/Vaulted Ceilings, Bathroom with Shower Stall, Open Floor Plan, Internet Available - Broadband), Unit 1 Rooms(Living Room, Kitchen), Unit 2 Rooms(Living Room, Kitchen), Unit 3 Rooms(Living Room, Kitchen), Unit 4 Rooms(Living Room, Kitchen)
Heating Unit 1(Gas), Unit 2(Gas), Unit 3(Gas), Unit 4(Gas)
Cooling Unit 1(None), Unit 2(None), Unit 4(None)
Flooring Wood, Plywood, Tile, Vinyl, Carpet, Hardwood, Unit 1(undefined), Unit 2(Tile Floor, Hardwood Floors), Unit 3(Tile Floor, Wood Flooring, Wall to Wall Carpet), Unit 4(Tile Floor, Hardwood Floors, Stone/Ceramic Tile Floor)
Appliance Unit 1(Range, Refrigerator), Unit 2(Range, Refrigerator), Unit 3(Range, Refrigerator), Unit 4(Range, Refrigerator, Other (See Remarks)), Utility Connections for Gas Range, Utility Connections for Electric Dryer
Laundry Washer Hookup
Exterior
Exterior Feature Porch, Deck - Wood, Gutters, Professional Landscaping, Screens, Stone Wall
Community Features Public Transportation, Shopping, Pool, Tennis Court(s), Park, Walk/Jog Trails, Golf, Laundromat, Bike Path, House of Worship, Private School, Public School, University, Sidewalks
Utilities Available for Gas Range, for Electric Dryer, Washer Hookup
Roof Type Shingle,Metal
Total Parking Spaces 6
Garage No
Building
Lot Description Easements, Level, Steep Slope
Story 6
Foundation Block, Stone, Brick/Mortar
Sewer Public Sewer
Water Public
Schools
Elementary Schools Wildwood
Middle Schools Amh Reg Midddle
High Schools Amh Reg High
Others
Senior Community false
Read Less Info
Want to know what your home might be worth? Contact us for a FREE valuation!

Our team is ready to help you sell your home for the highest possible price ASAP
Bought with Roy Johnson • Jones Group REALTORS®
GET MORE INFORMATION
Broker-Owner

