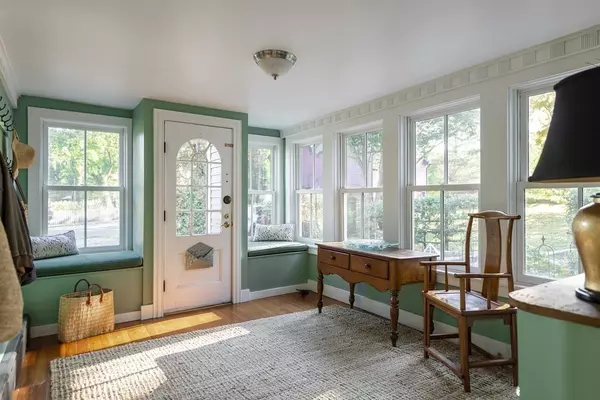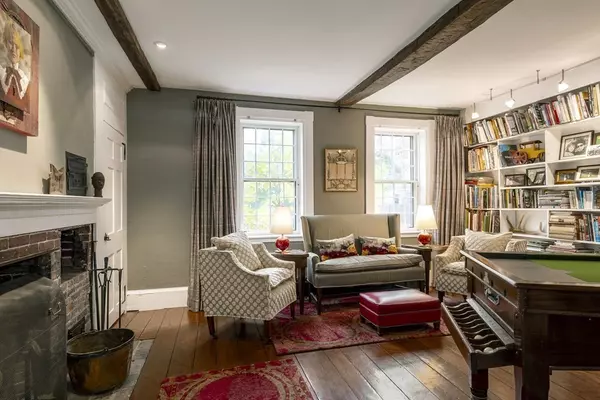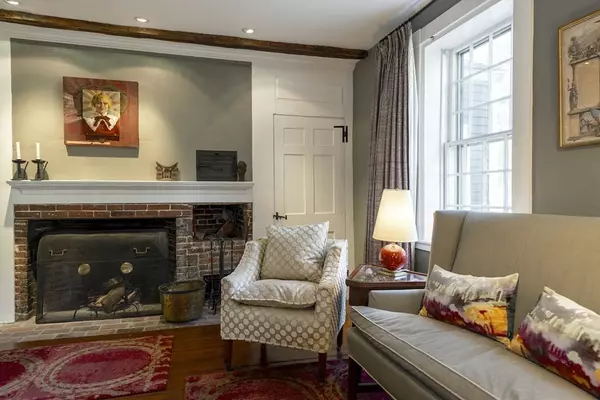$1,400,000
$1,495,000
6.4%For more information regarding the value of a property, please contact us for a free consultation.
4 Beds
3.5 Baths
4,177 SqFt
SOLD DATE : 12/07/2022
Key Details
Sold Price $1,400,000
Property Type Single Family Home
Sub Type Single Family Residence
Listing Status Sold
Purchase Type For Sale
Square Footage 4,177 sqft
Price per Sqft $335
MLS Listing ID 73049550
Sold Date 12/07/22
Style Colonial, Antique
Bedrooms 4
Full Baths 3
Half Baths 1
Year Built 1727
Annual Tax Amount $10,718
Tax Year 2022
Lot Size 1.030 Acres
Acres 1.03
Property Description
Presenting the majestic Nathaniel Wade antique home situated on the town green, it's an architectural delight and a beauty brimming with history. Sitting on over an acre of land, this thoughtfully restored home is full of character, charm and grace. Grand central hallway leads up a wide staircase to the principal bedroom suite. This home boasts high ceilings, wide pine floors, working fireplaces, natural light, cozy nooks, screened porch and multiple entertaining spaces. Third floor has two heated offices and a bonus living space. Separate fully insulated and heated art studio set in a magical garden which boasts an ancient English oak and peek through views of the marsh. Barn/carriage house with one bedroom, one bath in-law apartment, one garage bay and ample storage space all complete this amazing property. Blue stone terrace, raised garden beds, and private back yard all while being close to vibrant downtown Ipswich, MBTA, restaurants and the river.
Location
State MA
County Essex
Zoning 1R
Direction North on 1A (county road) on right by green
Rooms
Family Room Flooring - Wood, Crown Molding
Basement Partial
Primary Bedroom Level Second
Kitchen Flooring - Wood, Countertops - Stone/Granite/Solid, Kitchen Island, Country Kitchen, Exterior Access
Interior
Interior Features Closet/Cabinets - Custom Built, Ceiling - Beamed, Bathroom - 3/4, Bathroom - With Shower Stall, Ceiling Fan(s), Closet, Library, Mud Room, Office, Inlaw Apt., Bonus Room
Heating Baseboard, Natural Gas, Fireplace(s), Fireplace
Cooling None
Flooring Wood, Tile, Vinyl, Bamboo, Flooring - Wood
Fireplaces Number 5
Fireplaces Type Family Room, Living Room, Bedroom
Appliance Range, Refrigerator, Gas Water Heater, Utility Connections for Gas Range
Laundry Flooring - Stone/Ceramic Tile, First Floor
Exterior
Exterior Feature Rain Gutters, Storage, Professional Landscaping, Fruit Trees, Garden, Stone Wall
Garage Spaces 1.0
Fence Fenced
Community Features Public Transportation
Utilities Available for Gas Range
Waterfront Description Beach Front, Bay, Creek, Ocean, River, Beach Ownership(Public)
View Y/N Yes
View Scenic View(s)
Roof Type Slate
Total Parking Spaces 4
Garage Yes
Building
Lot Description Cleared, Level
Foundation Stone
Sewer Public Sewer
Water Public
Architectural Style Colonial, Antique
Schools
Elementary Schools Winthrop
Middle Schools Ims
High Schools Ipswich H S
Others
Acceptable Financing Seller W/Participate
Listing Terms Seller W/Participate
Read Less Info
Want to know what your home might be worth? Contact us for a FREE valuation!

Our team is ready to help you sell your home for the highest possible price ASAP
Bought with Hackett & Glessner Team • J. Barrett & Company
GET MORE INFORMATION
Broker-Owner






