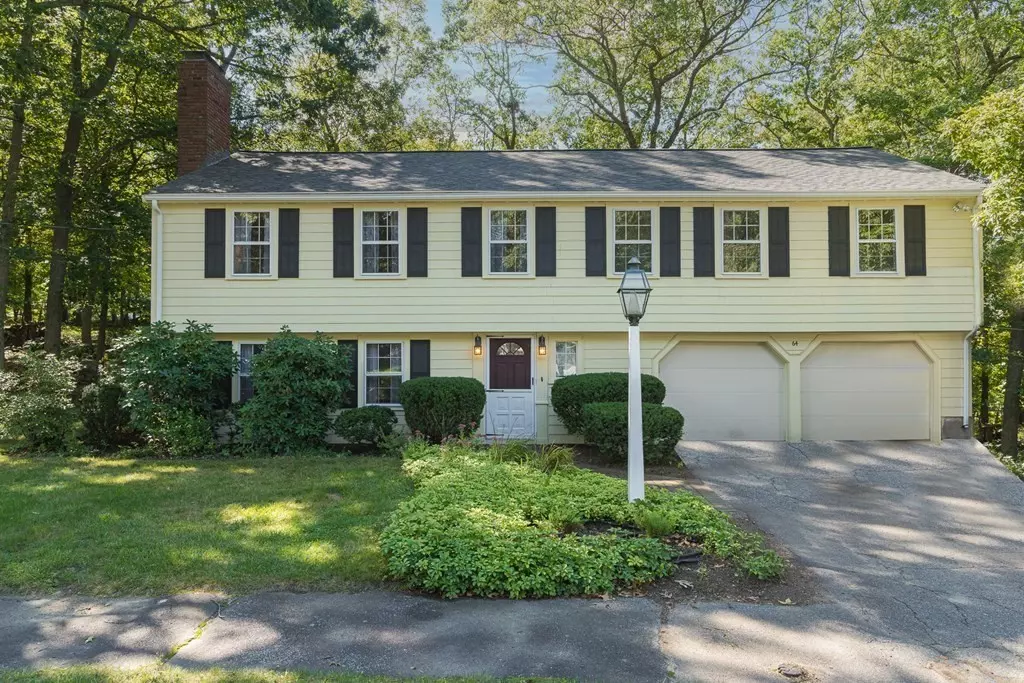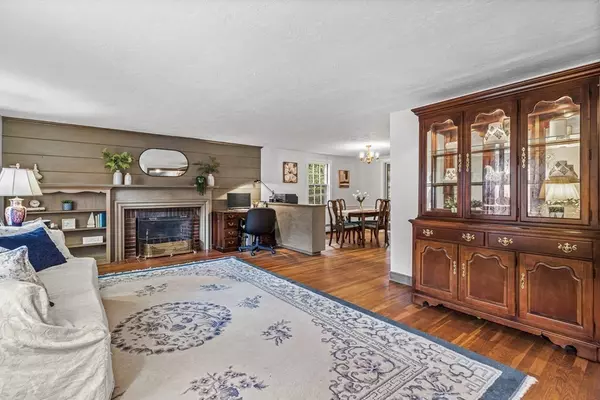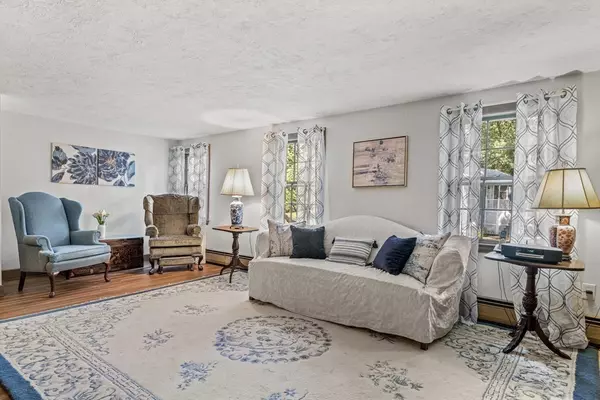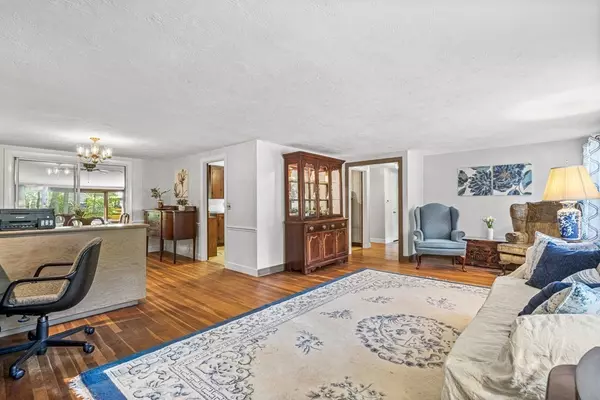$806,000
$749,900
7.5%For more information regarding the value of a property, please contact us for a free consultation.
3 Beds
2.5 Baths
1,919 SqFt
SOLD DATE : 11/30/2022
Key Details
Sold Price $806,000
Property Type Single Family Home
Sub Type Single Family Residence
Listing Status Sold
Purchase Type For Sale
Square Footage 1,919 sqft
Price per Sqft $420
MLS Listing ID 73041799
Sold Date 11/30/22
Style Raised Ranch
Bedrooms 3
Full Baths 2
Half Baths 1
Year Built 1957
Annual Tax Amount $9,872
Tax Year 2022
Lot Size 0.450 Acres
Acres 0.45
Property Description
Don't miss your chance to live in one of the most sought-after neighborhoods on the West side of town! This 1919 sf 3 bed, 2 ½ bath Raised Ranch with a 2-car attached garage is ready for its next owners. The main level features 3 bedrooms including a spacious primary with a ¾ bath and shared full bath off the hallway. The other side of the main level is perfect for entertaining with great flow from the fireplaced living room, with custom mantle and built-ins, to the dining area and into the sunroom. The kitchen has tons of potential to put your personal stamp on your new home. The lower level has a cozy fireplaced family room with a ½ bath separated from the laundry/utility room with direct access to the garage. Located on a wooded, corner lot, this home has plenty of space inside and out and is close to everything Reading has to offer!
Location
State MA
County Middlesex
Zoning S20
Direction West St to South St to Gleason Rd
Rooms
Family Room Flooring - Stone/Ceramic Tile, Lighting - Overhead
Basement Full, Partially Finished, Walk-Out Access, Garage Access, Concrete
Primary Bedroom Level Second
Dining Room Flooring - Hardwood, Chair Rail, Lighting - Overhead
Kitchen Flooring - Vinyl
Interior
Interior Features Ceiling Fan(s), Sun Room
Heating Baseboard, Oil
Cooling None
Flooring Plywood, Tile, Vinyl, Hardwood
Fireplaces Number 2
Fireplaces Type Family Room, Living Room
Appliance Range, Dishwasher, Disposal, Microwave, Refrigerator, Range Hood, Tank Water Heater, Utility Connections for Electric Range, Utility Connections for Electric Dryer
Laundry First Floor, Washer Hookup
Exterior
Exterior Feature Rain Gutters
Garage Spaces 2.0
Community Features Public Transportation, Shopping, Park, Highway Access, Public School
Utilities Available for Electric Range, for Electric Dryer, Washer Hookup
Total Parking Spaces 3
Garage Yes
Building
Lot Description Corner Lot, Wooded
Foundation Block
Sewer Public Sewer
Water Public
Architectural Style Raised Ranch
Schools
Elementary Schools Joshua Eaton
Middle Schools Parker
High Schools Reading
Read Less Info
Want to know what your home might be worth? Contact us for a FREE valuation!

Our team is ready to help you sell your home for the highest possible price ASAP
Bought with The Ternullo Real Estate Team • Leading Edge Real Estate
GET MORE INFORMATION
Broker-Owner






