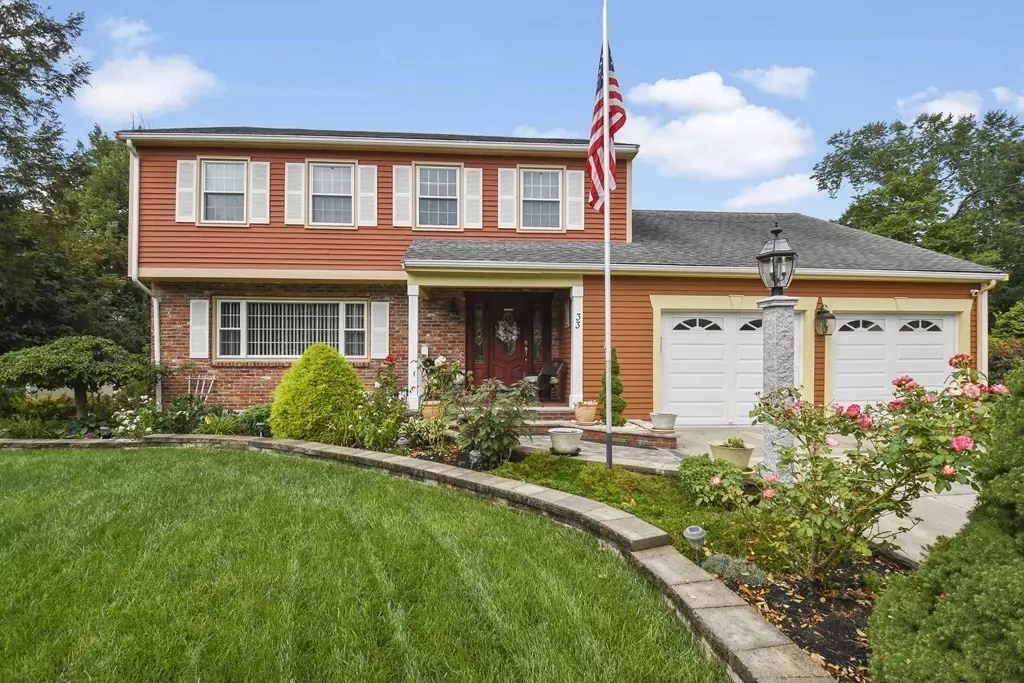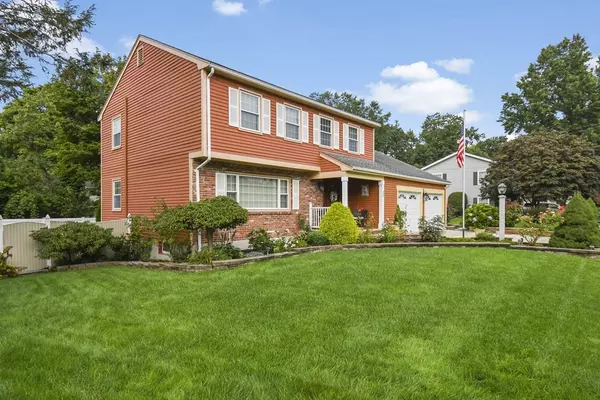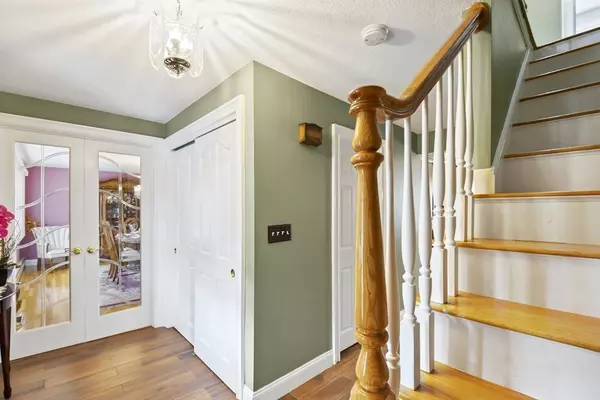$1,000,000
$1,049,000
4.7%For more information regarding the value of a property, please contact us for a free consultation.
4 Beds
2.5 Baths
3,395 SqFt
SOLD DATE : 11/28/2022
Key Details
Sold Price $1,000,000
Property Type Single Family Home
Sub Type Single Family Residence
Listing Status Sold
Purchase Type For Sale
Square Footage 3,395 sqft
Price per Sqft $294
MLS Listing ID 73036835
Sold Date 11/28/22
Style Colonial
Bedrooms 4
Full Baths 2
Half Baths 1
Year Built 1978
Annual Tax Amount $11,227
Tax Year 2022
Lot Size 10,018 Sqft
Acres 0.23
Property Description
Now is your chance to get into the most sought after area of Reading! This turnkey, West-Side, colonial has been meticulously maintained and updated throughout the years of ownership. Enjoy the recently renovated (2017), eat-in kitchen with custom-built cabinetry and granite countertops. Off the kitchen, you flow into the immaculate family room with vaulted ceilings, two skylights, and exposed beams. French doors lead off the family room into the sunlit three-season porch. The dining room will not collect dust as it features a convenient formal living room, separated by beautiful columns. Upstairs, you will find four pristine bedrooms with two full bathrooms, including a must-have master bath. Entertain and gather around the finished basement with a full bar. Backyard living does not get any better than a fully paved, fenced in, oasis with ample space for gardening. The curb appeal, calm street, and unbeatable location, checks all the boxes for any potential buyer.
Location
State MA
County Middlesex
Zoning S15
Direction I-95 take exit MA-28N Main St Reading, take Hopkins St to Old Farm Rd
Rooms
Family Room Skylight, Ceiling Fan(s), Beamed Ceilings, Flooring - Stone/Ceramic Tile, French Doors, Cable Hookup, Deck - Exterior, Exterior Access, Open Floorplan, Recessed Lighting
Basement Full, Finished, Bulkhead
Primary Bedroom Level Second
Dining Room Flooring - Hardwood, French Doors, Lighting - Overhead
Kitchen Closet/Cabinets - Custom Built, Flooring - Stone/Ceramic Tile, Pantry, Countertops - Stone/Granite/Solid, Countertops - Upgraded, Cabinets - Upgraded, Open Floorplan, Recessed Lighting, Remodeled, Stainless Steel Appliances
Interior
Interior Features Bathroom - 3/4, Bathroom - With Shower Stall, Closet - Walk-in, Wet bar, Cable Hookup, Open Floor Plan, Recessed Lighting, Walk-in Storage, Peninsula, 3/4 Bath, Bonus Room, Internet Available - Unknown
Heating Baseboard, Oil
Cooling Central Air
Flooring Wood, Tile, Flooring - Stone/Ceramic Tile
Fireplaces Number 1
Fireplaces Type Family Room
Appliance Oven, Dishwasher, Disposal, Microwave, Countertop Range, Refrigerator, Washer, Dryer, Oil Water Heater, Utility Connections for Electric Range, Utility Connections for Electric Dryer
Laundry First Floor, Washer Hookup
Exterior
Exterior Feature Rain Gutters, Storage, Sprinkler System, Decorative Lighting, Garden
Garage Spaces 2.0
Fence Fenced/Enclosed, Fenced
Community Features Public Transportation, Shopping, Park, Walk/Jog Trails, Highway Access, House of Worship, Public School, T-Station
Utilities Available for Electric Range, for Electric Dryer, Washer Hookup
Roof Type Shingle
Total Parking Spaces 4
Garage Yes
Building
Lot Description Level
Foundation Concrete Perimeter
Sewer Public Sewer
Water Public
Architectural Style Colonial
Schools
Elementary Schools Joshua Eaton
Middle Schools Parker
High Schools Rmhs
Read Less Info
Want to know what your home might be worth? Contact us for a FREE valuation!

Our team is ready to help you sell your home for the highest possible price ASAP
Bought with Bingbin Dai • Dreamega International Realty LLC
GET MORE INFORMATION
Broker-Owner






