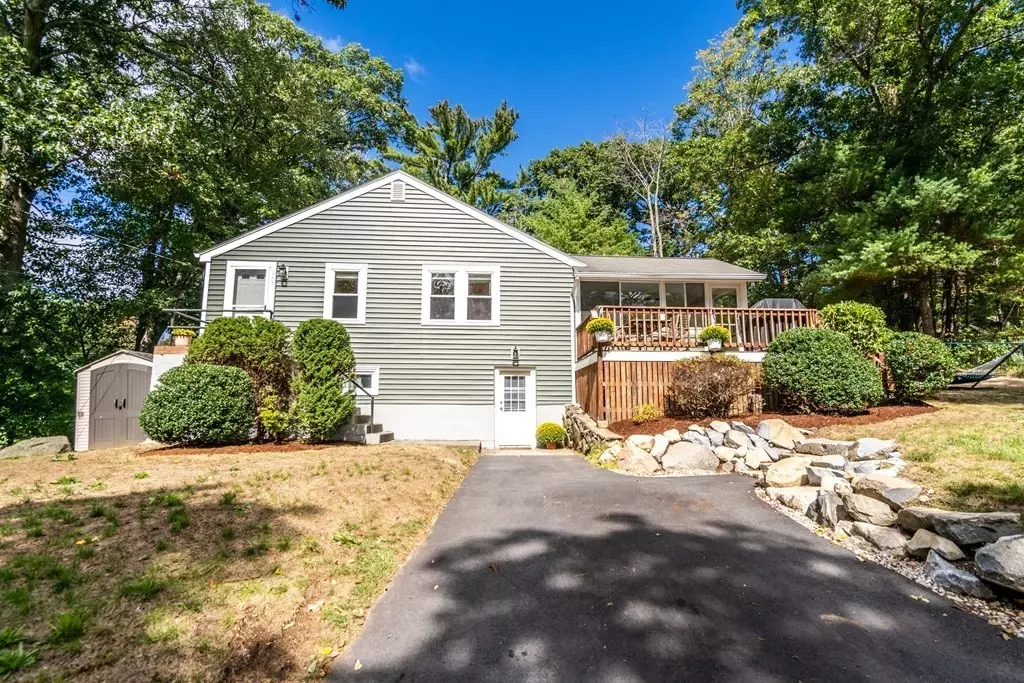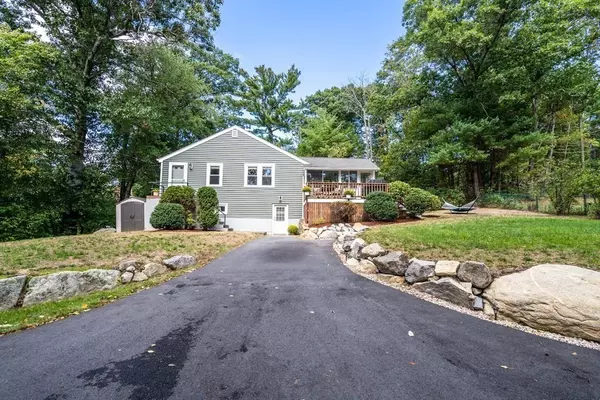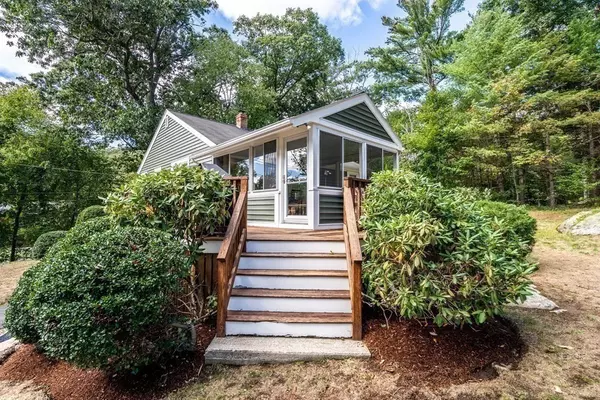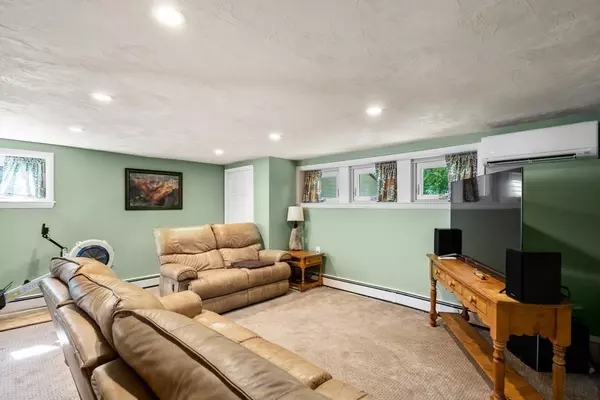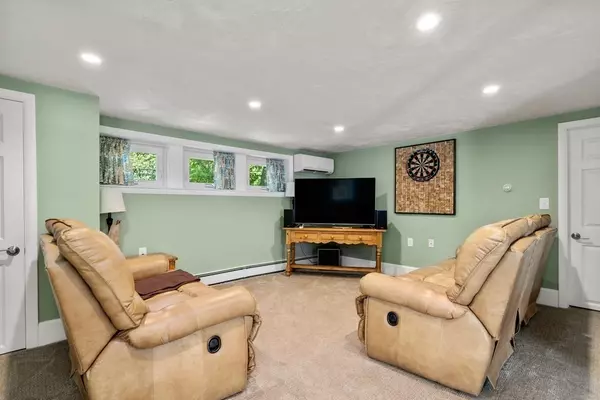$554,000
$549,000
0.9%For more information regarding the value of a property, please contact us for a free consultation.
3 Beds
1.5 Baths
1,700 SqFt
SOLD DATE : 11/21/2022
Key Details
Sold Price $554,000
Property Type Single Family Home
Sub Type Single Family Residence
Listing Status Sold
Purchase Type For Sale
Square Footage 1,700 sqft
Price per Sqft $325
MLS Listing ID 73041755
Sold Date 11/21/22
Style Ranch, Bungalow
Bedrooms 3
Full Baths 1
Half Baths 1
Year Built 1947
Annual Tax Amount $6,513
Tax Year 2022
Lot Size 0.310 Acres
Acres 0.31
Property Description
WELCOME HOME TO 243 HAVERHILL STREET!! This well-kept updated home is set on Haverhill Street but is on a very private lot. The current owners have performed numerous updates to the home during their ownership, new exterior including trim, lighting, gutters, and siding, new windows basement and sunroom, new mini split systems for a/c and heating, new oil tank, new radon mitigation system, the list goes on and on. This home has a very flexible floor plan, the newly renovated sunroom could be used as additional living space, the kitchen is well equipped and has an eat in area, the two bedrooms upstairs have generous closets. The lower level has a large family room and an additional bedroom with a closest. The current owners also leveled the front yard, expanded the driveway, the home is located within walking distance to the center of town and is in the Batchelder Elementary school district. This home is truly turnkey, just waiting for new owners. Seller's are being relocated for work.
Location
State MA
County Middlesex
Zoning RA
Direction North Street right on Haverhill Street
Rooms
Family Room Closet, Flooring - Wall to Wall Carpet, Cable Hookup, Exterior Access
Basement Full, Finished, Walk-Out Access, Interior Entry
Primary Bedroom Level First
Kitchen Flooring - Hardwood, Flooring - Wood, Pantry, Countertops - Stone/Granite/Solid, Breakfast Bar / Nook, Cabinets - Upgraded, Exterior Access, Stainless Steel Appliances
Interior
Interior Features Closet
Heating Baseboard, Oil, Electric, Ductless
Cooling Ductless
Flooring Tile, Carpet, Hardwood, Flooring - Wall to Wall Carpet
Appliance Range, Oven, Dishwasher, Disposal, Microwave, Refrigerator, Washer, Dryer, Range Hood, Electric Water Heater, Tank Water Heaterless, Utility Connections for Electric Range, Utility Connections for Electric Oven, Utility Connections for Electric Dryer
Laundry Electric Dryer Hookup, Washer Hookup, In Basement
Exterior
Community Features Shopping, Park, Walk/Jog Trails, Golf, Bike Path, Conservation Area, Highway Access, House of Worship, Public School
Utilities Available for Electric Range, for Electric Oven, for Electric Dryer, Washer Hookup
Roof Type Shingle
Total Parking Spaces 4
Garage No
Building
Lot Description Corner Lot, Wooded, Easements, Gentle Sloping, Level
Foundation Block
Sewer Private Sewer
Water Public
Architectural Style Ranch, Bungalow
Schools
Elementary Schools Batchelder
Middle Schools Nrms
High Schools Nrhs
Others
Acceptable Financing Contract
Listing Terms Contract
Read Less Info
Want to know what your home might be worth? Contact us for a FREE valuation!

Our team is ready to help you sell your home for the highest possible price ASAP
Bought with Sheila Watson • Coldwell Banker Realty - Lexington
GET MORE INFORMATION
Broker-Owner

