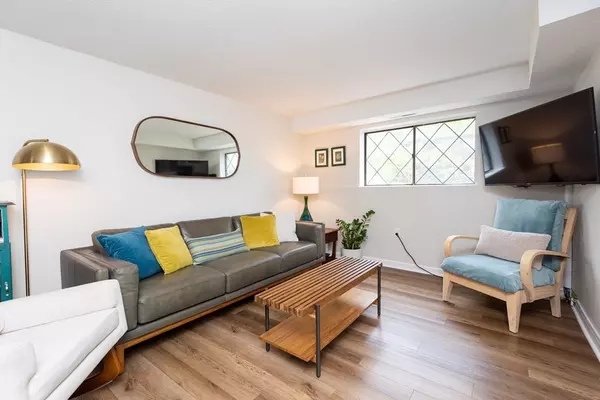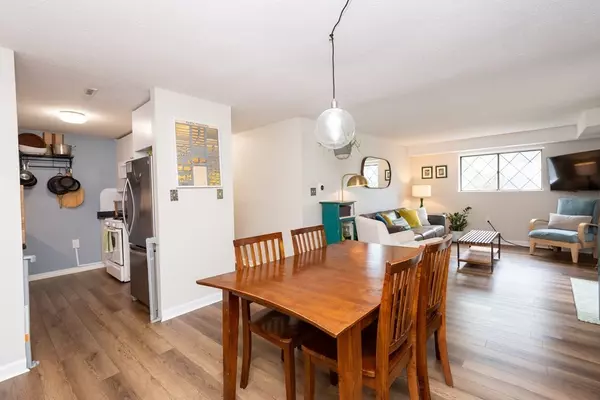$315,000
$299,000
5.4%For more information regarding the value of a property, please contact us for a free consultation.
2 Beds
1 Bath
979 SqFt
SOLD DATE : 11/18/2022
Key Details
Sold Price $315,000
Property Type Condo
Sub Type Condominium
Listing Status Sold
Purchase Type For Sale
Square Footage 979 sqft
Price per Sqft $321
MLS Listing ID 73045381
Sold Date 11/18/22
Bedrooms 2
Full Baths 1
HOA Fees $454/mo
HOA Y/N true
Year Built 1974
Annual Tax Amount $3,986
Tax Year 2022
Property Description
Welcome to Greenbriar Estates. Desirable complex and location. Freshly painted. With updated electrical. Sundrenched open concept living/dining area. Slider that opens to your own patio with access to your parking spots. Come and go with no stairs. New smart core luxury vinyl flooring throughout living/dining area as well as hallway. Galley kitchen with white cabinets and newer space saver built in microwave gas stove and tile flooring. Primary bedroom with walk in closet. Large second bedroom with double closet. New room darkening custom shades in bedrooms. Large storage closet in hallway. Easy access to laundry on same level down the hall. Well maintained in-ground pool, tennis courts, gas grills and club house. Close to major highways and commuter rail. Open house Saturday 10-11:30Offers are due on Monday at noon. 10/17/22
Location
State MA
County Middlesex
Zoning HB
Direction RT 28 Main ST complex is set back. When you see the Inner Space sign driveway is there.
Rooms
Basement N
Primary Bedroom Level First
Dining Room Flooring - Vinyl, Deck - Exterior
Kitchen Flooring - Vinyl, Lighting - Overhead
Interior
Heating Central, Natural Gas
Cooling Central Air
Flooring Tile, Carpet, Laminate
Appliance Range, Dishwasher, Disposal, Microwave, Refrigerator, Oil Water Heater, Utility Connections for Gas Range, Utility Connections for Gas Oven
Laundry First Floor, Common Area, In Building
Exterior
Pool Association, In Ground
Community Features Public Transportation, Shopping, Park, Walk/Jog Trails, Golf, Medical Facility, Conservation Area, Highway Access, House of Worship, Private School, Public School, T-Station
Utilities Available for Gas Range, for Gas Oven
Roof Type Shingle
Total Parking Spaces 2
Garage No
Building
Story 1
Sewer Other
Water Public
Schools
High Schools N Reading Hs
Others
Pets Allowed Yes
Acceptable Financing Contract
Listing Terms Contract
Read Less Info
Want to know what your home might be worth? Contact us for a FREE valuation!

Our team is ready to help you sell your home for the highest possible price ASAP
Bought with Eric Safner • Stuart St James, Inc.
GET MORE INFORMATION
Broker-Owner






