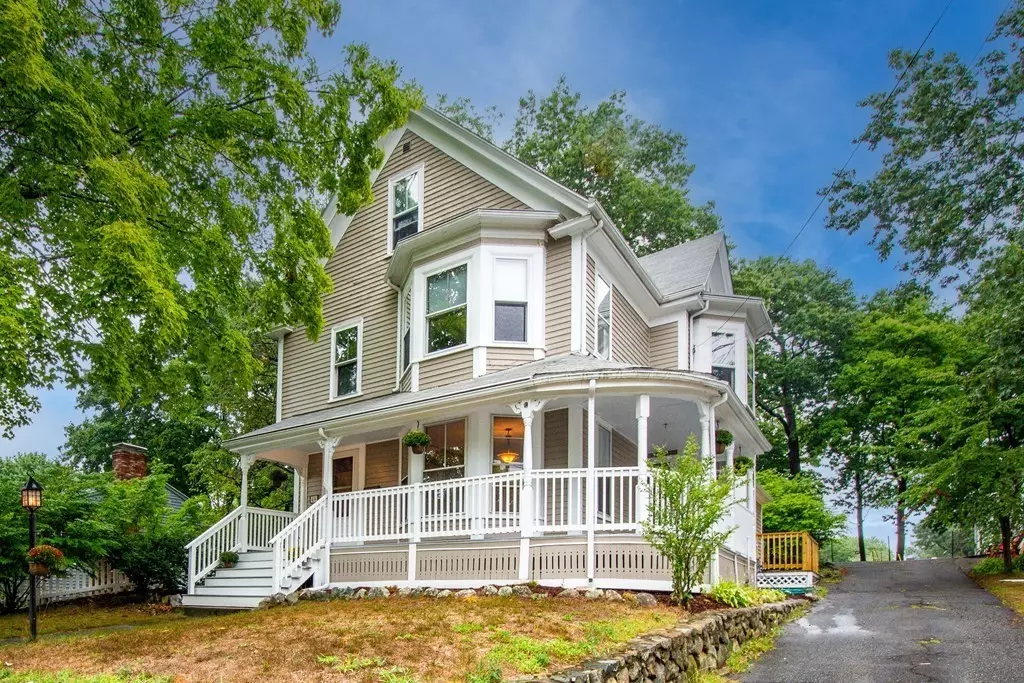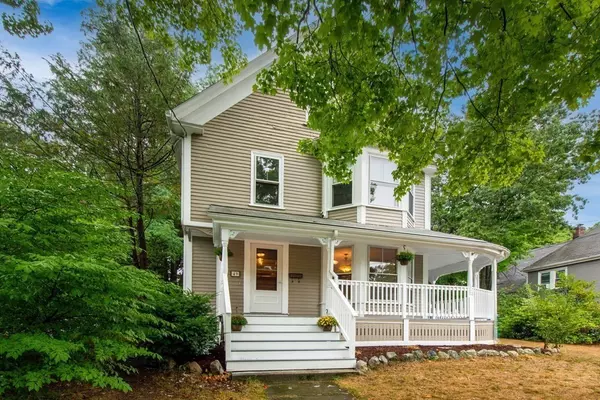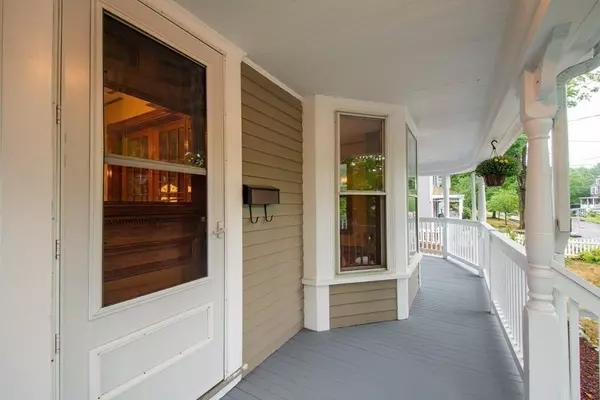$826,000
$819,000
0.9%For more information regarding the value of a property, please contact us for a free consultation.
4 Beds
1.5 Baths
2,299 SqFt
SOLD DATE : 11/17/2022
Key Details
Sold Price $826,000
Property Type Single Family Home
Sub Type Single Family Residence
Listing Status Sold
Purchase Type For Sale
Square Footage 2,299 sqft
Price per Sqft $359
MLS Listing ID 73033403
Sold Date 11/17/22
Style Victorian
Bedrooms 4
Full Baths 1
Half Baths 1
HOA Y/N false
Year Built 1896
Annual Tax Amount $9,120
Tax Year 2022
Lot Size 0.260 Acres
Acres 0.26
Property Description
OFFERS DUE 10/24 AT 2PM. Located in Reading's library district this Victorian home is breathtaking. The wrap-a-round deck first welcomes you. Then step into the expansive foyer leading to the living rm w/gas fireplace, dining rm and library/office w/built-ins. 9' ceilings, crafted intricate moldings & woodwork, x-large windows, and hardwood floors throughout brings charm and character. Eat-in-kitchen w/granite countertops, backsplash & SS appliances plus laundry rm w/storage and half bath complete this level. Wide staircase w/windows leads to second floor with four bedrooms and renovated full bathroom. Main bedroom has the perfect walk in closet/dressing room. 3rd level is waiting to be finished. Basement ready for storage. Barn w/loft is perfect for storage & workshop. Door leads to perfect year-round "man cave" or "teen hangout". Short stroll to downtown shops, restaurants and library. Easy commute via highways & commuter rail! Yard has barbecue/pizza stove oven.
Location
State MA
County Middlesex
Zoning S15
Direction High to Middlesex to Grand OR Lowell (Rte 129) to Grand
Rooms
Basement Interior Entry, Bulkhead, Unfinished
Primary Bedroom Level Second
Dining Room Flooring - Hardwood, Exterior Access, Crown Molding
Kitchen Bathroom - Half, Vaulted Ceiling(s), Flooring - Stone/Ceramic Tile, Window(s) - Bay/Bow/Box, Dining Area, Countertops - Stone/Granite/Solid, Exterior Access, Recessed Lighting, Remodeled, Gas Stove
Interior
Interior Features Storage, Closet/Cabinets - Custom Built, Lighting - Overhead, Crown Molding, Bonus Room, Library, Internet Available - Unknown
Heating Baseboard, Oil, Natural Gas
Cooling Central Air, Window Unit(s)
Flooring Tile, Hardwood, Flooring - Hardwood
Fireplaces Number 2
Fireplaces Type Living Room
Appliance Range, Dishwasher, Disposal, Refrigerator, Washer, Dryer, Range Hood, Tank Water Heater, Utility Connections for Gas Range, Utility Connections for Gas Dryer
Laundry Bathroom - Half, Closet - Linen, Closet/Cabinets - Custom Built, Flooring - Stone/Ceramic Tile, Gas Dryer Hookup, Washer Hookup, First Floor
Exterior
Exterior Feature Rain Gutters, Storage, Stone Wall
Community Features Public Transportation, Shopping, Pool, Tennis Court(s), Park, Walk/Jog Trails, Golf, Medical Facility, Laundromat, Conservation Area, Highway Access, House of Worship, Private School, Public School, T-Station
Utilities Available for Gas Range, for Gas Dryer, Washer Hookup
Roof Type Shingle
Total Parking Spaces 5
Garage Yes
Building
Foundation Stone
Sewer Public Sewer
Water Public
Architectural Style Victorian
Schools
Elementary Schools Barrrows
Middle Schools Parker
High Schools Rmhs
Others
Senior Community false
Read Less Info
Want to know what your home might be worth? Contact us for a FREE valuation!

Our team is ready to help you sell your home for the highest possible price ASAP
Bought with Frank Celeste • Gibson Sotheby's International Realty
GET MORE INFORMATION
Broker-Owner






