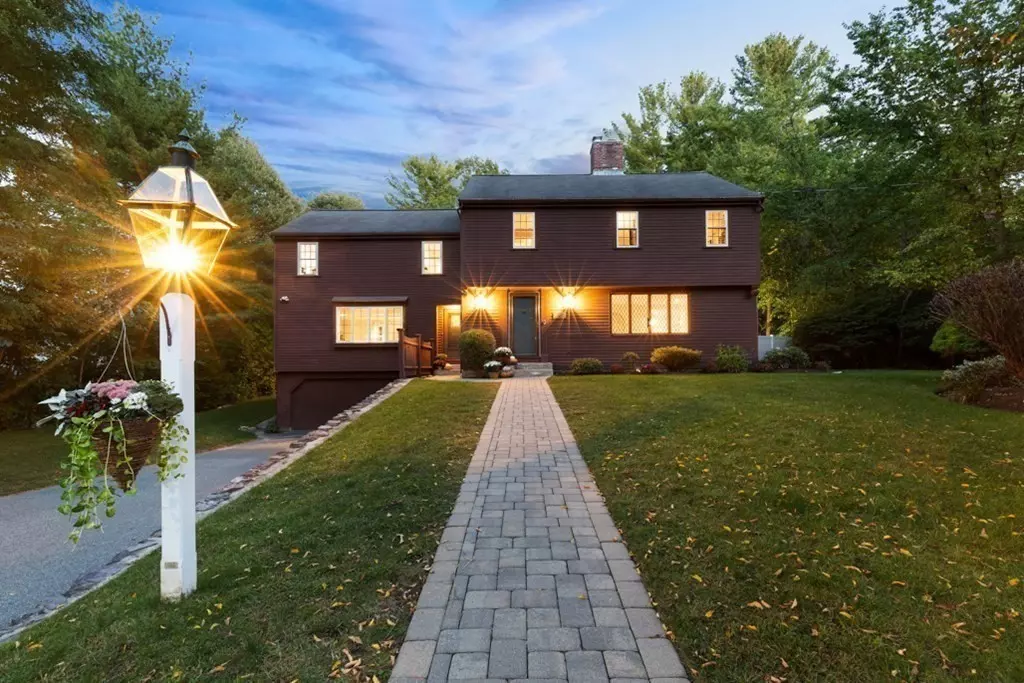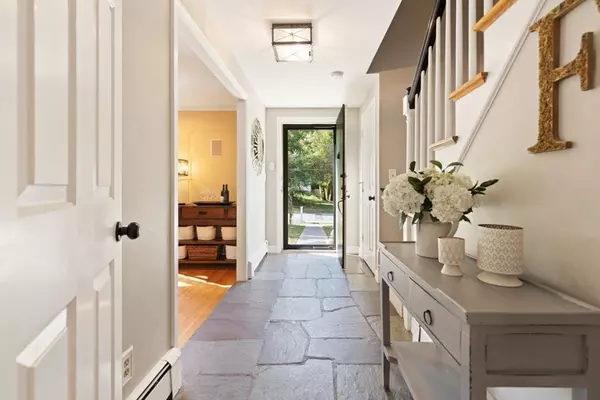$1,250,000
$1,169,900
6.8%For more information regarding the value of a property, please contact us for a free consultation.
4 Beds
2.5 Baths
2,725 SqFt
SOLD DATE : 11/15/2022
Key Details
Sold Price $1,250,000
Property Type Single Family Home
Sub Type Single Family Residence
Listing Status Sold
Purchase Type For Sale
Square Footage 2,725 sqft
Price per Sqft $458
MLS Listing ID 73042487
Sold Date 11/15/22
Style Colonial
Bedrooms 4
Full Baths 2
Half Baths 1
HOA Y/N false
Year Built 1972
Annual Tax Amount $11,937
Tax Year 2022
Lot Size 0.610 Acres
Acres 0.61
Property Description
The lamppost says "Royal Barry Wills," while the address says "one of the BEST cul-de-sacs in town!" Majestically set, this custom col is everything you've waited for. The sunken LR with wood FP, built-ins & a gorgeous lead picture window is right off of the signature slate foyer, & testifies to more of what's to come. Along the back of the house is the "heartbeat..." a HUGE dreamy kitchen with all you crave, along with easy access to the SPECTACULAR resort style back yard. The family room here is second to none! It is expansive, warm & inviting. With a gas FP, separate side entrance complete with "mud" area, picture window & access to a beautiful 3 season porch, everyday living & entertaining will be a delight. Where some houses lose their luster, THIS second floor is SO fantastic...4 generous bedrooms (some HUGE), updated baths, great storage & an amazing laundry room will have you "wowed." A fin LL, 2 car gar. & a spectacular grassy, private yard & pool all add up making this a MUST
Location
State MA
County Middlesex
Zoning Res.
Direction Pearl Street to Eastway to Dean Road
Rooms
Family Room Closet, Flooring - Hardwood, Window(s) - Picture, Cable Hookup, Exterior Access, Recessed Lighting, Lighting - Sconce
Basement Full, Partially Finished, Walk-Out Access, Interior Entry, Garage Access, Bulkhead
Primary Bedroom Level Second
Kitchen Flooring - Hardwood, Dining Area, Countertops - Stone/Granite/Solid, Kitchen Island, Exterior Access, Open Floorplan, Recessed Lighting, Remodeled, Slider, Stainless Steel Appliances, Gas Stove, Lighting - Overhead
Interior
Interior Features Recessed Lighting, Play Room, Wired for Sound
Heating Baseboard, Natural Gas
Cooling Central Air, Dual
Flooring Tile, Carpet, Hardwood, Flooring - Wall to Wall Carpet
Fireplaces Number 2
Appliance Range, Dishwasher, Disposal, Microwave, Refrigerator, Gas Water Heater, Tank Water Heater, Utility Connections for Gas Range, Utility Connections for Gas Dryer
Laundry Closet/Cabinets - Custom Built, Flooring - Vinyl, Gas Dryer Hookup, Recessed Lighting, Washer Hookup, Second Floor
Exterior
Exterior Feature Rain Gutters, Storage, Professional Landscaping, Sprinkler System, Decorative Lighting
Garage Spaces 2.0
Fence Fenced/Enclosed, Fenced
Pool Pool - Inground Heated
Community Features Shopping, Pool, Tennis Court(s), Park, Golf, Conservation Area, Highway Access, House of Worship, Public School, Sidewalks
Utilities Available for Gas Range, for Gas Dryer, Washer Hookup
Roof Type Shingle
Total Parking Spaces 4
Garage Yes
Private Pool true
Building
Lot Description Cul-De-Sac, Easements, Level
Foundation Concrete Perimeter
Sewer Private Sewer
Water Public
Architectural Style Colonial
Schools
Elementary Schools Wood End
Middle Schools Coolidge Middle
High Schools Rmhs
Others
Senior Community false
Acceptable Financing Contract
Listing Terms Contract
Read Less Info
Want to know what your home might be worth? Contact us for a FREE valuation!

Our team is ready to help you sell your home for the highest possible price ASAP
Bought with Jeanette Cummings • JMR Real Estate Group LLC
GET MORE INFORMATION
Broker-Owner






