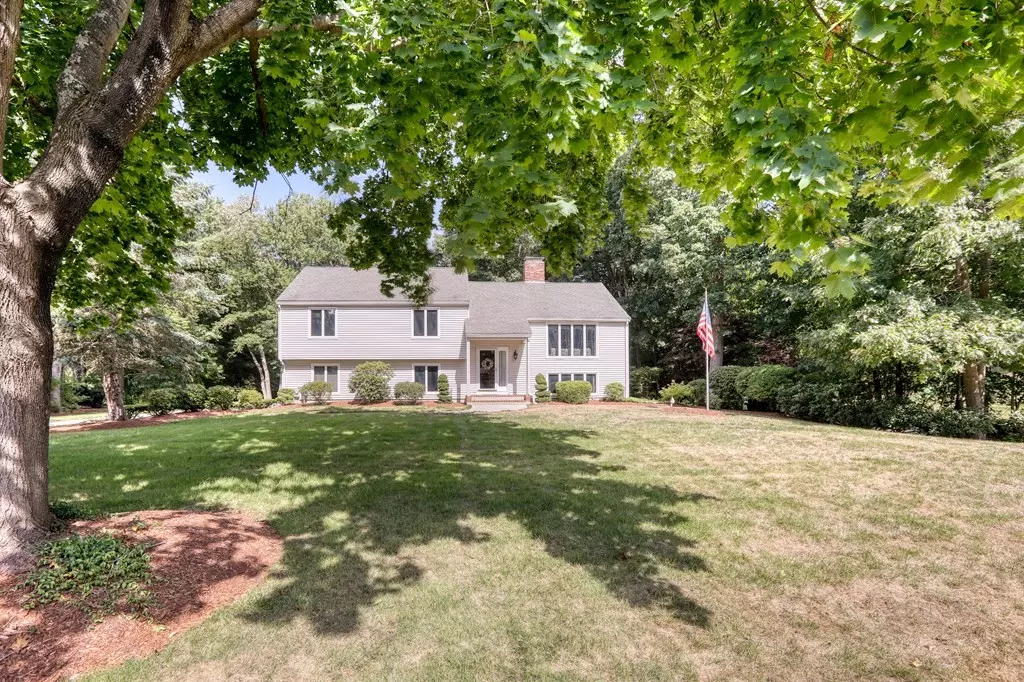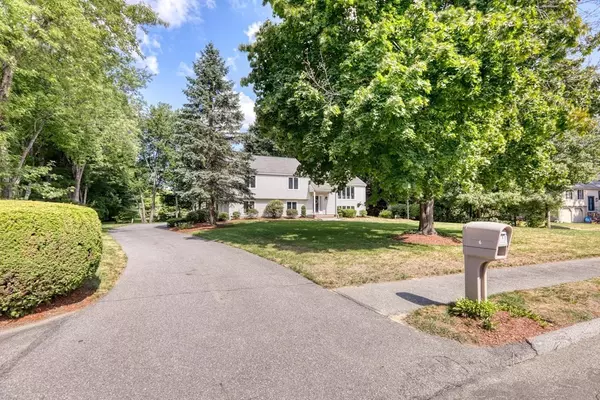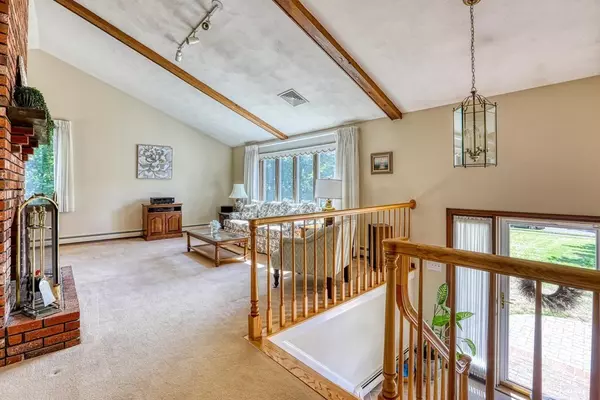$850,000
$729,900
16.5%For more information regarding the value of a property, please contact us for a free consultation.
4 Beds
3 Baths
2,123 SqFt
SOLD DATE : 11/03/2022
Key Details
Sold Price $850,000
Property Type Single Family Home
Sub Type Single Family Residence
Listing Status Sold
Purchase Type For Sale
Square Footage 2,123 sqft
Price per Sqft $400
Subdivision Turner Farm
MLS Listing ID 73035710
Sold Date 11/03/22
Bedrooms 4
Full Baths 3
Year Built 1980
Annual Tax Amount $10,998
Tax Year 2022
Lot Size 0.920 Acres
Acres 0.92
Property Description
OPEN HOUSE CANCELLED ACCEPTED OFFER. SHOW FOR BACK UP. Move right in to this METICULOUSLY MAINTAINED 9 ROOM, 4 BEDROOM, 3 FULL BATH HOME in desirable TURNER FARM NEIGHBORHOOD. Enjoy high CATHEDRAL CEILINGS in kitchen, dining room & living room. Kitchen offers beautiful MAPLE CABINETRY with GRANITE COUNTERTOPS. WOOD BURNING FIREPLACES IN BOTH THE LIVING ROOM and FAMILY ROOM. Main level has 3 bedrooms, LARGE MAIN BEDROOM with PRIVATE BATH & WALK IN CLOSET. 4TH BEDROOM located on the lower level and is currently being used as an OFFICE. Step out of dining room onto 12'X18' DECK overlooking HUGE LEVEL PROFESSIONALLY MAINTAINED LOT with IRRIGATION SYSTEM. Plenty of room for POOL. Home is in the BATCHELDER SCHOOL DISTRICT. Some IMPROVEMENTS include ANDERSON WINDOWS, UPDATED KITCHEN & BATHROOMS, 50 GALLON WATER TANK & COMPOSITE DECKING. DON'T MISS OUT!
Location
State MA
County Middlesex
Zoning RA
Direction Elm St (Route 62) to Harvest Lane to Fieldstone Way
Rooms
Family Room Flooring - Wall to Wall Carpet
Basement Full, Partially Finished, Garage Access
Primary Bedroom Level First
Dining Room Cathedral Ceiling(s), Flooring - Wall to Wall Carpet, Deck - Exterior
Kitchen Cathedral Ceiling(s), Ceiling Fan(s), Flooring - Stone/Ceramic Tile, Countertops - Stone/Granite/Solid
Interior
Heating Central, Baseboard, Natural Gas
Cooling Central Air
Flooring Tile, Carpet
Fireplaces Number 2
Fireplaces Type Family Room, Living Room
Appliance Range, Dishwasher, Disposal, Microwave, Refrigerator, Washer, Dryer, Gas Water Heater
Laundry Bathroom - 3/4, Flooring - Stone/Ceramic Tile, In Basement
Exterior
Exterior Feature Rain Gutters
Garage Spaces 2.0
Community Features Shopping, Tennis Court(s), Park, Walk/Jog Trails, Golf, Medical Facility, Highway Access, House of Worship, Public School
Roof Type Shingle
Total Parking Spaces 8
Garage Yes
Building
Lot Description Level
Foundation Concrete Perimeter
Sewer Private Sewer
Water Public
Schools
Elementary Schools Batchelder
Middle Schools Nr Middle
High Schools Nr High
Read Less Info
Want to know what your home might be worth? Contact us for a FREE valuation!

Our team is ready to help you sell your home for the highest possible price ASAP
Bought with Lisa Santilli • Classified Realty Group
GET MORE INFORMATION
Broker-Owner






