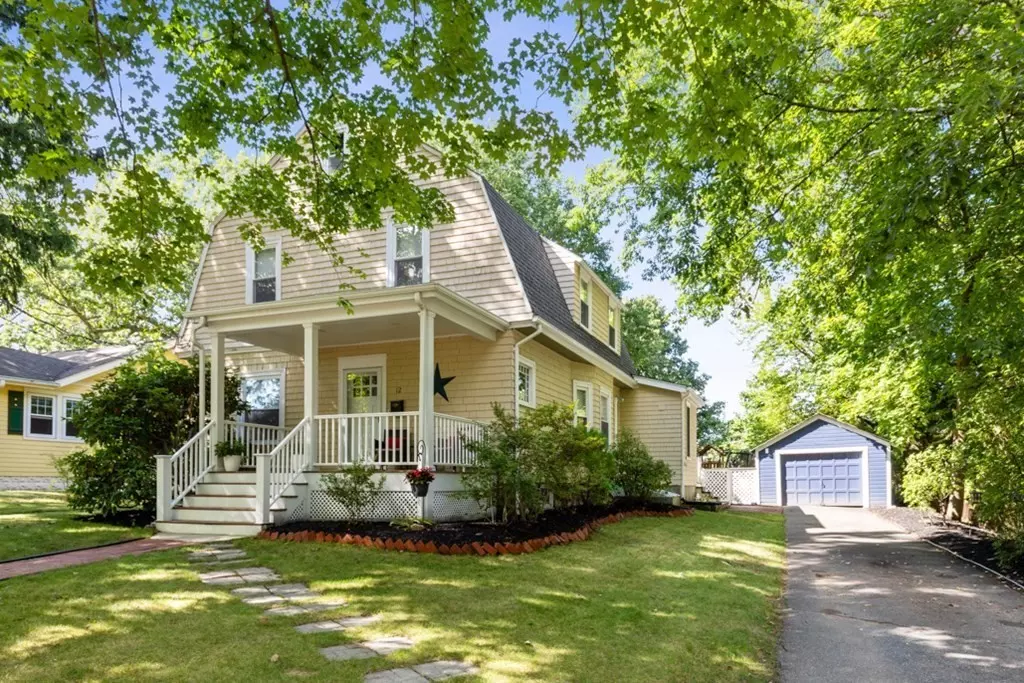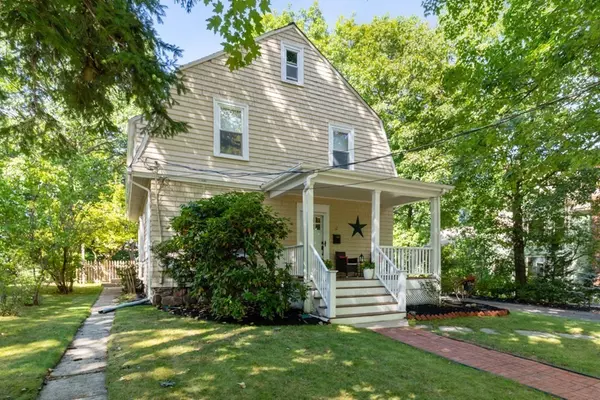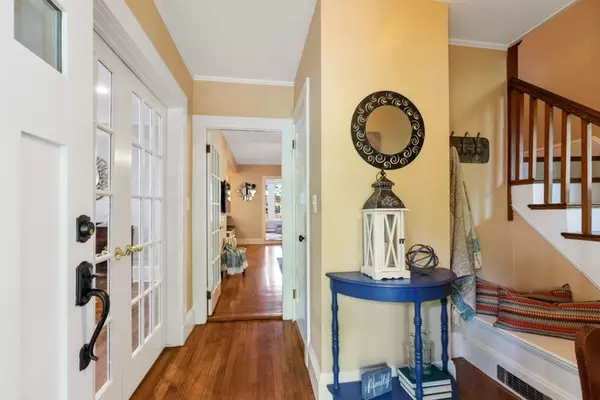$870,000
$799,900
8.8%For more information regarding the value of a property, please contact us for a free consultation.
4 Beds
1.5 Baths
1,810 SqFt
SOLD DATE : 11/04/2022
Key Details
Sold Price $870,000
Property Type Single Family Home
Sub Type Single Family Residence
Listing Status Sold
Purchase Type For Sale
Square Footage 1,810 sqft
Price per Sqft $480
MLS Listing ID 73034272
Sold Date 11/04/22
Style Colonial, Gambrel /Dutch
Bedrooms 4
Full Baths 1
Half Baths 1
HOA Y/N false
Year Built 1906
Annual Tax Amount $9,174
Tax Year 2022
Lot Size 0.270 Acres
Acres 0.27
Property Description
In a beautiful neighborhood, on a tree-lined street, this most attractive Dutch Col offers just enough charm to make it warm & inviting, while at the same time providing all of the updates you want for today's living. From the oversized front porch, to the very back of the fence enclosing the MASSSIVE & "perfect" yard, you will love everything in between! A grand entry, flanked by a gorgeous staircase on one side & French doors on the other leads you to updated & stylish spaces...including an OPEN CONCEPT white kitchen, dining area, & LR. The kitchen is EVERYTHING you have dreamed of...it's quality finishes include a gas range, pretty back splash, & cabinetry-a-plenty! In the back of the house is a sun-splashed family room, leading directly to the MUD-ROOM, laundry, & back yard. W/Thanksgiving just around the corner, you will ADORE the over-sized, stunning dining-room. Warning...your guests may never leave. 4 great bdrms upstairs, a versatile fin LL, & updated systems add up to a WOW!!
Location
State MA
County Middlesex
Zoning Res.
Direction Off of Pearl Street
Rooms
Family Room Ceiling Fan(s), Flooring - Hardwood, Window(s) - Picture, Recessed Lighting, Remodeled
Basement Full, Partially Finished, Interior Entry, Bulkhead
Primary Bedroom Level Second
Dining Room Flooring - Hardwood, French Doors, Recessed Lighting, Remodeled, Crown Molding
Kitchen Flooring - Hardwood, Dining Area, Countertops - Stone/Granite/Solid, Kitchen Island, Breakfast Bar / Nook, Cabinets - Upgraded, Open Floorplan, Recessed Lighting, Remodeled, Stainless Steel Appliances, Gas Stove, Lighting - Pendant
Interior
Interior Features Lighting - Overhead, Open Floor Plan, Recessed Lighting, Mud Room, Home Office
Heating Baseboard, Natural Gas
Cooling Central Air, 3 or More, Ductless
Flooring Wood, Tile, Hardwood, Flooring - Stone/Ceramic Tile
Appliance Range, Dishwasher, Disposal, Microwave, Refrigerator, Water Treatment, Gas Water Heater, Tank Water Heater, Utility Connections for Gas Range, Utility Connections for Electric Dryer
Laundry Dryer Hookup - Electric, Washer Hookup, Flooring - Stone/Ceramic Tile, Electric Dryer Hookup, Remodeled, First Floor
Exterior
Exterior Feature Rain Gutters, Sprinkler System
Garage Spaces 1.0
Fence Fenced/Enclosed, Fenced
Community Features Public Transportation, Shopping, Park, Highway Access, Public School, Sidewalks
Utilities Available for Gas Range, for Electric Dryer, Washer Hookup
Roof Type Shingle
Total Parking Spaces 3
Garage Yes
Building
Lot Description Level
Foundation Stone
Sewer Public Sewer
Water Public
Architectural Style Colonial, Gambrel /Dutch
Schools
Elementary Schools Killam
Middle Schools Coolidge Middle
High Schools Rmhs
Others
Senior Community false
Acceptable Financing Contract
Listing Terms Contract
Read Less Info
Want to know what your home might be worth? Contact us for a FREE valuation!

Our team is ready to help you sell your home for the highest possible price ASAP
Bought with Lauren O'Brien & Co. Team • Leading Edge Real Estate
GET MORE INFORMATION
Broker-Owner






