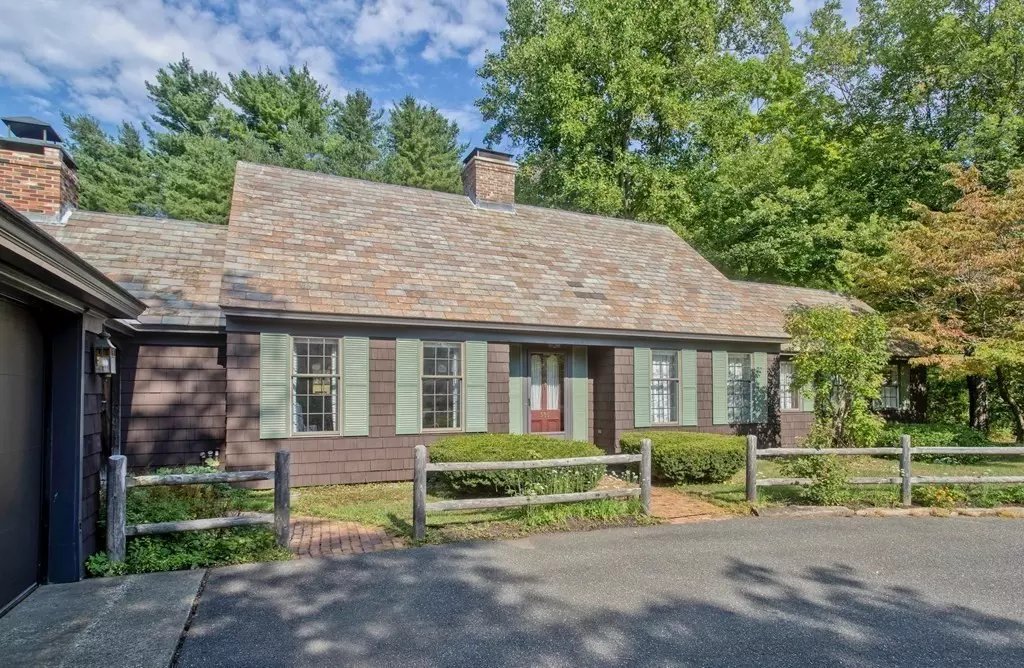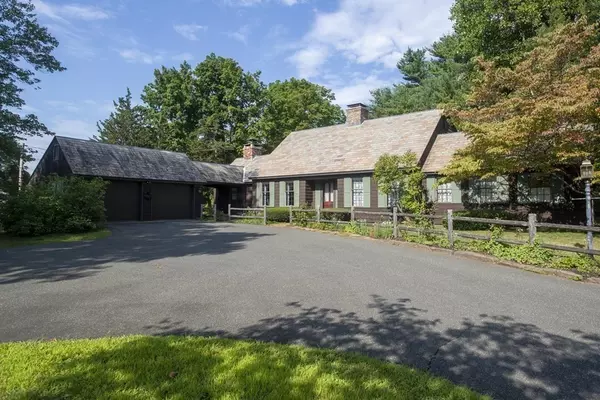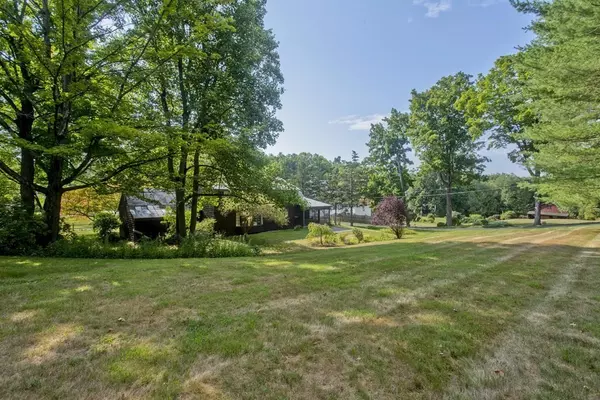$500,000
$485,000
3.1%For more information regarding the value of a property, please contact us for a free consultation.
3 Beds
2.5 Baths
2,530 SqFt
SOLD DATE : 11/04/2022
Key Details
Sold Price $500,000
Property Type Single Family Home
Sub Type Single Family Residence
Listing Status Sold
Purchase Type For Sale
Square Footage 2,530 sqft
Price per Sqft $197
MLS Listing ID 73033767
Sold Date 11/04/22
Style Cape
Bedrooms 3
Full Baths 2
Half Baths 1
HOA Y/N false
Year Built 1981
Annual Tax Amount $9,028
Tax Year 2022
Lot Size 1.010 Acres
Acres 1.01
Property Description
Quality built custom Cape features meticulous craftsmanship and old charm characteristics providing a warm and comfortable living environment you would love to call home. The old beams and barn board that is showcased throughout was restored from an old barn that once existed on the property. The spacious interior has beautiful raised paneling, gorgeous woodwork, and a desirable floor plan. The kitchen has a center island that is open to the family room with handsome brick fireplace providing a wonderful space for entertaining. In addition the first floor has a dining and living area, bedroom suite with full bath and walk in closet, laundry room and half bath. The second floor has two large bedrooms and a full bath. The screened-in back porch is a fabulous place to relax and it has a wonderful view of the picturesque 1 acre setting that is surrounded by lovely landscape and mature plantings. It has an attached 2 car garage and will come with new heating system. Only minutes to I-91.
Location
State MA
County Franklin
Zoning res
Direction Corner of Bernardston Road and Meadowood Drive, entrance to home off of Meadowood.
Rooms
Family Room Beamed Ceilings, Flooring - Wood
Basement Full
Primary Bedroom Level First
Dining Room Beamed Ceilings, Flooring - Wood
Kitchen Beamed Ceilings, Flooring - Wood, Kitchen Island
Interior
Heating Baseboard, Oil
Cooling None
Flooring Wood, Carpet
Fireplaces Number 1
Fireplaces Type Family Room
Appliance Range, Dishwasher, Refrigerator, Washer, Dryer, Oil Water Heater
Laundry Electric Dryer Hookup, Washer Hookup, First Floor
Exterior
Garage Spaces 2.0
Community Features Public Transportation, Shopping, Park, Golf, Medical Facility, Laundromat, Bike Path, Highway Access, House of Worship, Private School, Public School, T-Station
Roof Type Slate
Total Parking Spaces 2
Garage Yes
Building
Lot Description Corner Lot
Foundation Concrete Perimeter
Sewer Public Sewer
Water Public
Architectural Style Cape
Others
Senior Community false
Read Less Info
Want to know what your home might be worth? Contact us for a FREE valuation!

Our team is ready to help you sell your home for the highest possible price ASAP
Bought with Christina Postera • Coldwell Banker Community REALTORS®
GET MORE INFORMATION
Broker-Owner






