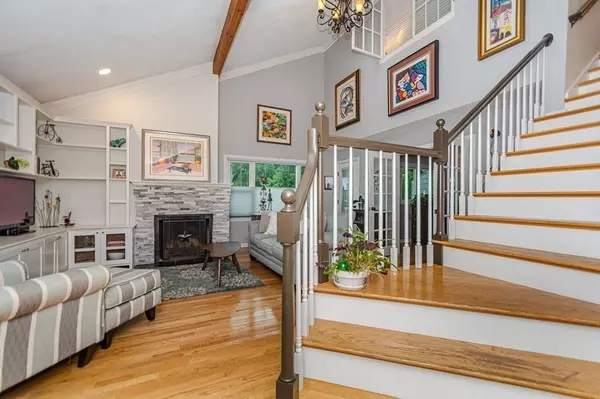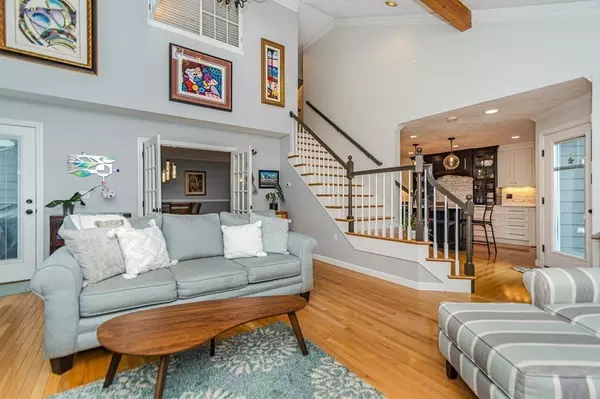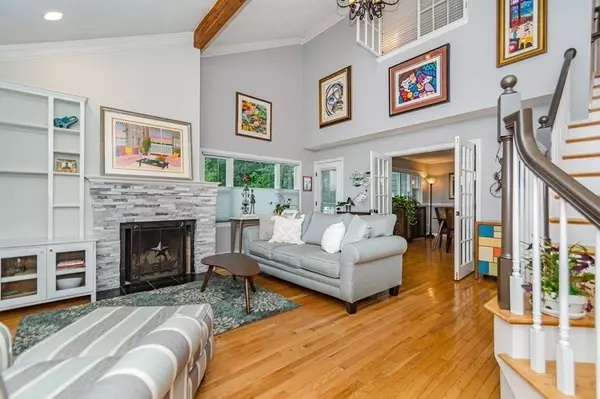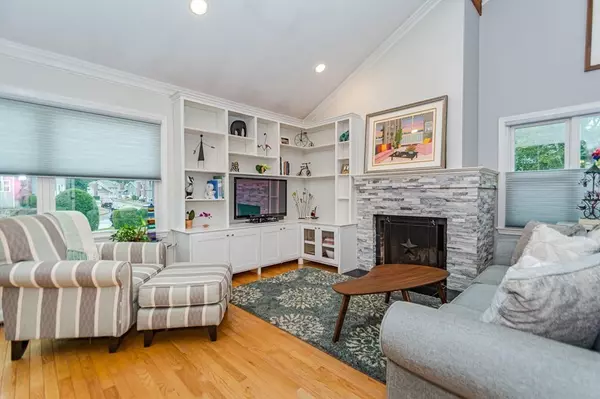$749,900
$749,900
For more information regarding the value of a property, please contact us for a free consultation.
2 Beds
2 Baths
1,948 SqFt
SOLD DATE : 11/02/2022
Key Details
Sold Price $749,900
Property Type Condo
Sub Type Condominium
Listing Status Sold
Purchase Type For Sale
Square Footage 1,948 sqft
Price per Sqft $384
MLS Listing ID 73028830
Sold Date 11/02/22
Bedrooms 2
Full Baths 2
HOA Fees $396
HOA Y/N true
Year Built 1994
Annual Tax Amount $7,411
Tax Year 2022
Property Description
Welcome to THE ULTIMATE Regency style TOWNHOUSE at GREENHOUSE ACRES complete with loads of SUNLIGHT, HARDWOOD FLOORS, & EXCEPTIONAL STORAGE. THE 1st FLOOR has a COMPLETELY RENOVATED CHEF'S KITCHEN with a HUGE ISLAND that SEATS 6, a FARMER's SINK, HIGH-END APPLIANCES & MORE STORAGE than you can imagine! The LIVING ROOM features CATHEDRAL CEILINGS, CUSTOM FIREPLACE, MOTORIZED WINDOW SHADES, & FRENCH DOORS leading to the DINING ROOM/GUEST ROOM with DOUBLE CLOSETS. A FULLY RENOVATED BATH with TILED WALK-IN SHOWER completes the 1st floor. The upper level features your MAIN BEDROOM with CATHEDRAL CEILINGS & WALK-IN CLOSET, a TOTALLY RENOVATED BATH complete with GORGEOUS TILE WORK & DOUBLE SINKS, a SPACIOUS GUEST ROOM and a FINISHED LOFT above the Main Bedroom PERFECT for a HOME OFFICE, GYM or SITTING AREA. The lower level features a GAME ROOM/DEN/MAN CAVE, ADDITIONAL STORAGE, & a WALK-OUT to the 2-CAR GARAGE. All this plus BEAUTIFULLY LANDSCAPED GROUNDS & your own private deck!
Location
State MA
County Middlesex
Zoning Res
Direction Salem Street to Azaela to Carnation
Rooms
Basement Y
Primary Bedroom Level Second
Dining Room Flooring - Hardwood, Window(s) - Picture, French Doors, Chair Rail, Remodeled, Lighting - Pendant, Crown Molding, Closet - Double
Kitchen Closet/Cabinets - Custom Built, Flooring - Hardwood, Countertops - Stone/Granite/Solid, Kitchen Island, Cabinets - Upgraded, Recessed Lighting, Remodeled, Lighting - Pendant, Beadboard, Crown Molding
Interior
Interior Features Cathedral Ceiling(s), Ceiling Fan(s), Attic Access, Loft, Bonus Room, Central Vacuum
Heating Forced Air
Cooling Central Air, Individual, Unit Control
Flooring Flooring - Hardwood
Fireplaces Number 1
Fireplaces Type Living Room
Appliance Oven, Dishwasher, Disposal, Microwave, Countertop Range, Refrigerator, Washer, Dryer
Laundry First Floor, In Unit
Exterior
Exterior Feature Rain Gutters, Professional Landscaping, Sprinkler System, Stone Wall
Garage Spaces 2.0
Community Features Public Transportation, Shopping, Tennis Court(s), Park, Medical Facility, Laundromat, Conservation Area, Highway Access, House of Worship, Private School, Public School, T-Station
Roof Type Shingle
Total Parking Spaces 2
Garage Yes
Building
Story 3
Sewer Public Sewer
Water Public
Schools
Elementary Schools Call Supt
Middle Schools Call Supt
High Schools Rmhs
Others
Pets Allowed Yes w/ Restrictions
Acceptable Financing Contract
Listing Terms Contract
Read Less Info
Want to know what your home might be worth? Contact us for a FREE valuation!

Our team is ready to help you sell your home for the highest possible price ASAP
Bought with Team Ladner • RE/MAX Harmony
GET MORE INFORMATION
Broker-Owner






