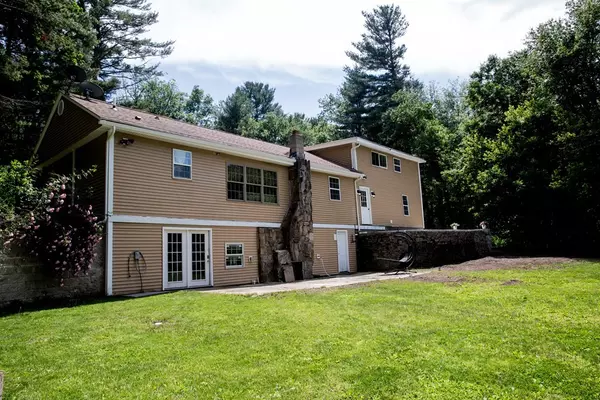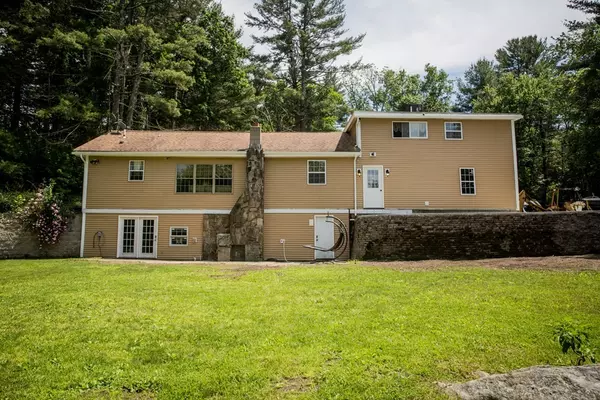$400,000
$400,000
For more information regarding the value of a property, please contact us for a free consultation.
3 Beds
3 Baths
1,540 SqFt
SOLD DATE : 11/03/2022
Key Details
Sold Price $400,000
Property Type Single Family Home
Sub Type Single Family Residence
Listing Status Sold
Purchase Type For Sale
Square Footage 1,540 sqft
Price per Sqft $259
Subdivision Harmony
MLS Listing ID 72983842
Sold Date 11/03/22
Bedrooms 3
Full Baths 3
HOA Y/N false
Year Built 1932
Annual Tax Amount $5,855
Tax Year 2021
Lot Size 1.720 Acres
Acres 1.72
Property Description
Country Living! Large split level home located in historic Chepachet. This home features 3 bedrooms and 3 full baths. The main floor presents an open floor plan which will be great for entertaining or spending winter nights in front of a large stone fireplace. Master bedroom is on the main level with an updated master bath with whirlpool tub. The upper level has two bedrooms and a full bath with whirlpool tub. Kitchen features newer mahogany cabinets with stainless steel appliances and island with bar sink. Complete your workouts in the lower level which has a full bathroom with shower. This home is on a sprawling 1.7 acres of land with picturesque view from your brand new patio. Roof was replaced in 2014, while the vinyl siding was replace in 2013. A rare gem! This one will not last.
Location
State RI
County Providence
Zoning 0020
Direction Rt 44 West to Cooper Road to Long Entry
Rooms
Basement Full, Walk-Out Access
Primary Bedroom Level Second
Kitchen Countertops - Stone/Granite/Solid, Kitchen Island, Breakfast Bar / Nook, Cabinets - Upgraded, Open Floorplan, Recessed Lighting, Stainless Steel Appliances
Interior
Heating Forced Air, Heat Pump, Hydro Air
Cooling Central Air
Flooring Tile, Hardwood
Fireplaces Number 1
Fireplaces Type Living Room
Appliance Range, Oven, Dishwasher, Disposal, Refrigerator, Washer, Tank Water Heaterless, Utility Connections for Electric Range, Utility Connections for Electric Dryer
Laundry Electric Dryer Hookup, Washer Hookup, In Basement
Exterior
Exterior Feature Rain Gutters
Garage Spaces 2.0
Community Features Shopping, Golf, Conservation Area, House of Worship, Private School, Public School
Utilities Available for Electric Range, for Electric Dryer, Washer Hookup
Roof Type Shingle
Total Parking Spaces 10
Garage Yes
Building
Lot Description Wooded, Marsh
Foundation Concrete Perimeter
Sewer Private Sewer
Water Private
Schools
Elementary Schools Fogarty Mem
Middle Schools Ponaganset Midd
High Schools Ponagansett Hs
Read Less Info
Want to know what your home might be worth? Contact us for a FREE valuation!

Our team is ready to help you sell your home for the highest possible price ASAP
Bought with Aleen Weiss • Spitz Weiss REALTORS®
GET MORE INFORMATION
Broker-Owner






