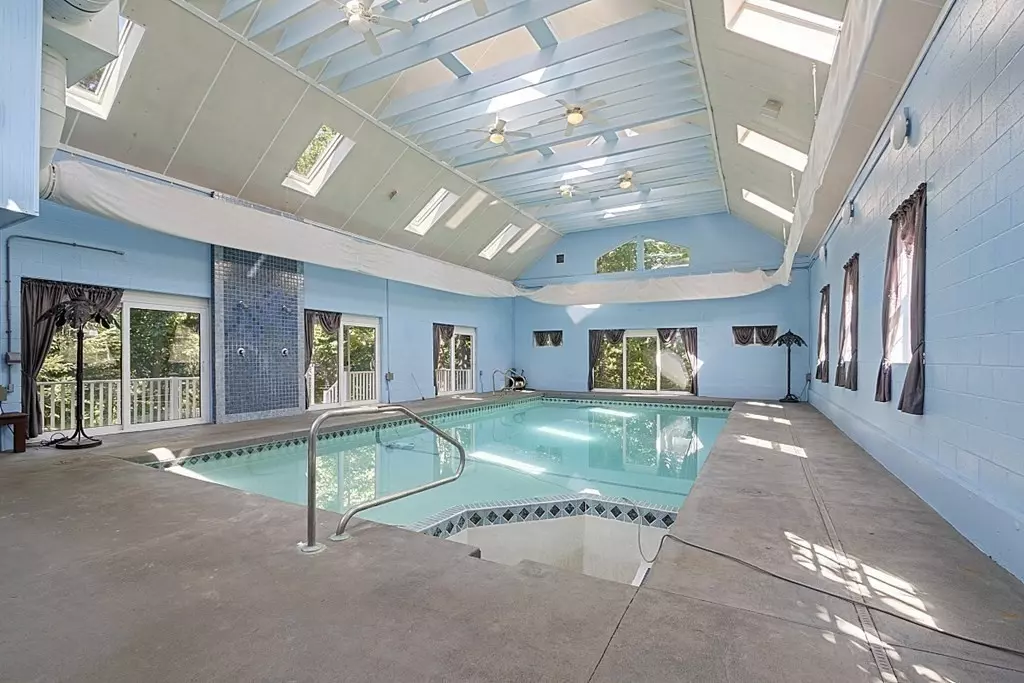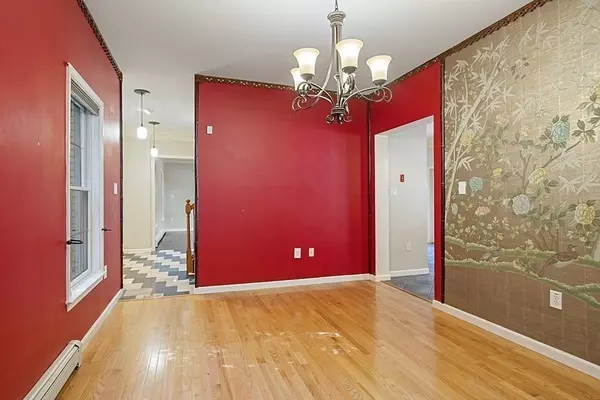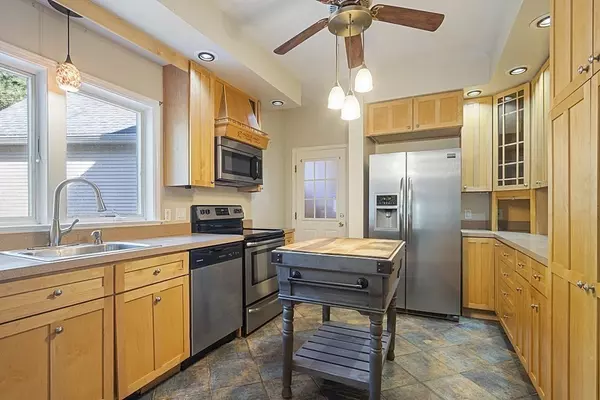$770,000
$749,000
2.8%For more information regarding the value of a property, please contact us for a free consultation.
3 Beds
3.5 Baths
3,750 SqFt
SOLD DATE : 10/28/2022
Key Details
Sold Price $770,000
Property Type Single Family Home
Sub Type Single Family Residence
Listing Status Sold
Purchase Type For Sale
Square Footage 3,750 sqft
Price per Sqft $205
MLS Listing ID 73017783
Sold Date 10/28/22
Style Colonial
Bedrooms 3
Full Baths 2
Half Baths 3
Year Built 2000
Annual Tax Amount $13,197
Tax Year 2022
Lot Size 1.260 Acres
Acres 1.26
Property Description
UNIQUE HOME WITH INDOOR POOL IN CONVENIENT IPSWICH LOCATION. Offering privacy, space, an indoor pool and an outdoor kitchen, this 3-bedroom Colonial has a flexible floor plan that works for all! Beautiful tiled entry, large eat-in kitchen, dining room, game room and large living room with gas fireplace and half-bath are on the 1st floor of the main house. Off the kitchen is a large composite deck and outdoor kitchen. The 2nd floor has a large Main Bedroom suite with walk-in closet, skylight and Juliette balcony. There are 2 additional bedrooms, another full bath and laundry room. Large walk-up attic. 2-car garage under, work shop and utility room are in the basement. The pool house wing has has 2 additional half-baths, multiple changing/locker rooms and a 2nd floor with 2 bonus rooms. Pool deck has radiant heat, double showers and an exterior deck to the rear. Off-street parking for 20+ cars, shed and a gazebo. Great opportunity to own a very unique home and to make it your own!
Location
State MA
County Essex
Zoning RRA
Direction Rt. 1 is Turnpike Road.
Rooms
Basement Full, Interior Entry, Garage Access
Primary Bedroom Level Second
Dining Room Flooring - Hardwood
Kitchen Flooring - Stone/Ceramic Tile, Stainless Steel Appliances
Interior
Interior Features Bathroom - Half, Ceiling - Cathedral, Dressing Room, Slider, Game Room, Bathroom, Bonus Room
Heating Forced Air, Baseboard, Radiant, Oil
Cooling Central Air, Window Unit(s)
Flooring Tile, Hardwood, Flooring - Hardwood, Flooring - Stone/Ceramic Tile, Flooring - Wall to Wall Carpet
Fireplaces Number 1
Fireplaces Type Living Room
Appliance Range, Dishwasher, Refrigerator, Washer, Dryer, Tank Water Heater, Utility Connections for Electric Range, Utility Connections for Electric Dryer
Laundry Electric Dryer Hookup, Washer Hookup, Second Floor
Exterior
Exterior Feature Balcony / Deck, Balcony, Rain Gutters
Garage Spaces 2.0
Pool Indoor
Community Features Public Transportation, Shopping, Park, Golf, Medical Facility, Highway Access, Private School, Public School, T-Station
Utilities Available for Electric Range, for Electric Dryer, Washer Hookup
Roof Type Shingle
Total Parking Spaces 20
Garage Yes
Private Pool true
Building
Lot Description Wooded
Foundation Concrete Perimeter
Sewer Private Sewer
Water Public
Architectural Style Colonial
Schools
Middle Schools Ipswich
High Schools Ipswich
Read Less Info
Want to know what your home might be worth? Contact us for a FREE valuation!

Our team is ready to help you sell your home for the highest possible price ASAP
Bought with Souhleris Team • Citylight Homes LLC
GET MORE INFORMATION
Broker-Owner






