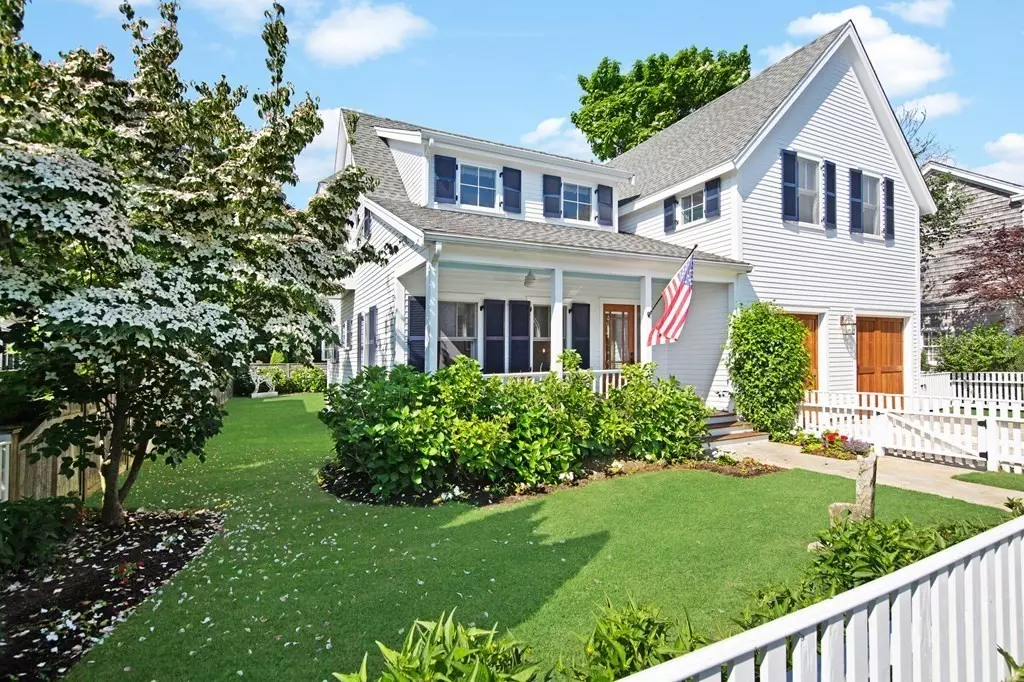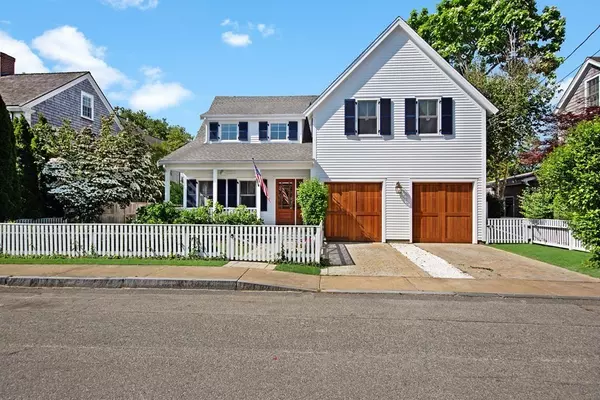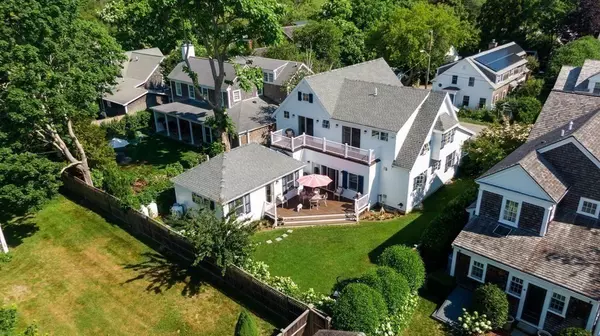$3,900,005
$3,800,000
2.6%For more information regarding the value of a property, please contact us for a free consultation.
4 Beds
3.5 Baths
2,932 SqFt
SOLD DATE : 10/24/2022
Key Details
Sold Price $3,900,005
Property Type Single Family Home
Sub Type Single Family Residence
Listing Status Sold
Purchase Type For Sale
Square Footage 2,932 sqft
Price per Sqft $1,330
MLS Listing ID 72987471
Sold Date 10/24/22
Style Contemporary
Bedrooms 4
Full Baths 3
Half Baths 1
HOA Y/N false
Year Built 2007
Annual Tax Amount $8,246
Tax Year 2022
Lot Size 5,662 Sqft
Acres 0.13
Property Description
NEW PRICE~Located in a desirable quiet neighborhood in Edgartown Village, this fabulous four-bedroom home with central AC is the ultimate in Vineyard living. Meticulously maintained and architecturally balanced, with a contemporary flair, the open kitchen, living room with fireplace, and dining area at the back of the house with French doors to the deck and quintessential Village yard, are ideal for entertaining. The cozy den at the front of the house offers space for quiet relaxation. Completing the outstanding first-floor layout is a guest suite with a private bath, and sitting room, with a separate entrance and access to the deck. The primary suite occupies the entire back of the second floor with a private balcony overlooking the backyard, a sitting room, a full bath, and a luxurious walk-in closet. There are two generous bedrooms with built-in drawers in both closets and a shared full bath. A 2-car garage and huge basement complete this property
Location
State MA
County Dukes
Area Edgartown
Zoning R5
Direction Norton St is off Peases Point Way South.12 Norton Street is the fourth house on the right.
Rooms
Family Room Flooring - Wood, Exterior Access
Basement Full, Bulkhead, Concrete
Primary Bedroom Level Second
Dining Room Flooring - Wood, French Doors, Exterior Access
Kitchen Bathroom - Half, Flooring - Wood, Dining Area, French Doors, Exterior Access, Open Floorplan, Recessed Lighting
Interior
Interior Features Bathroom - Full, Bathroom, Sitting Room, Den
Heating Central, Natural Gas, Ductless
Cooling Central Air
Flooring Wood, Tile, Carpet, Flooring - Wood
Fireplaces Number 1
Fireplaces Type Living Room
Appliance Range, Oven, Dishwasher, Microwave, Refrigerator, Washer, Dryer, Wine Refrigerator, Gas Water Heater, Tank Water Heater, Utility Connections for Gas Range, Utility Connections for Electric Dryer
Laundry Flooring - Wood, Recessed Lighting, Second Floor
Exterior
Exterior Feature Balcony, Sprinkler System
Garage Spaces 2.0
Fence Fenced/Enclosed, Fenced
Community Features Public Transportation, Shopping, Park, Bike Path, House of Worship, Public School, Sidewalks
Utilities Available for Gas Range, for Electric Dryer
Waterfront Description Beach Front, Harbor, Ocean, 1 to 2 Mile To Beach, Beach Ownership(Public)
Roof Type Shingle
Total Parking Spaces 2
Garage Yes
Building
Lot Description Cleared, Level
Foundation Concrete Perimeter
Sewer Public Sewer
Water Public
Architectural Style Contemporary
Others
Senior Community false
Read Less Info
Want to know what your home might be worth? Contact us for a FREE valuation!

Our team is ready to help you sell your home for the highest possible price ASAP
Bought with Stephanie Roache • Donnelly + Co.
GET MORE INFORMATION
Broker-Owner






