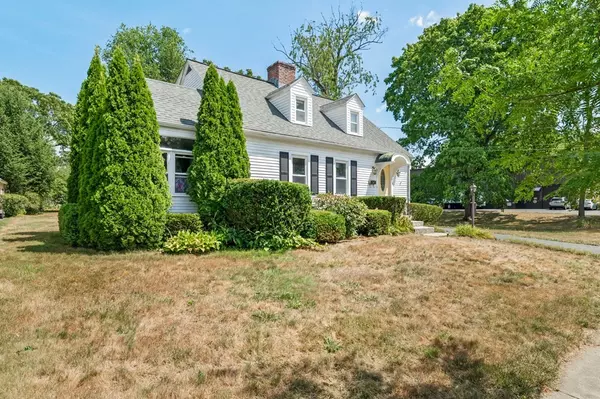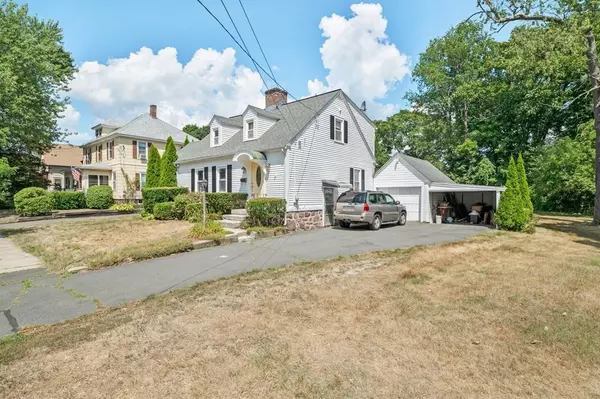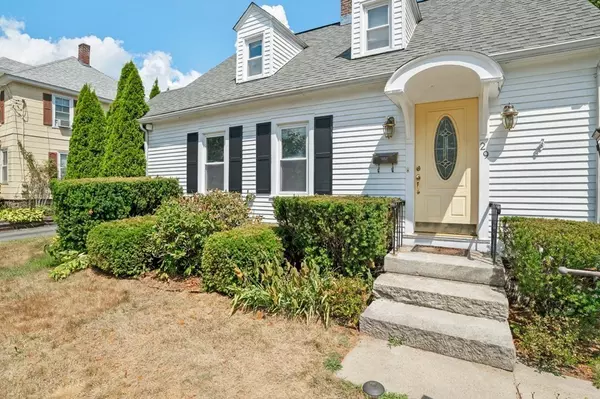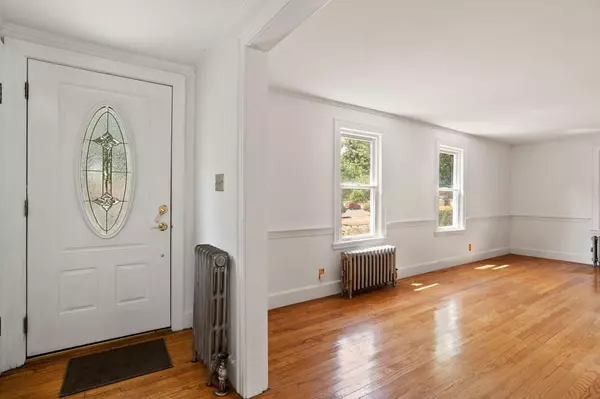$340,000
$319,000
6.6%For more information regarding the value of a property, please contact us for a free consultation.
3 Beds
1.5 Baths
1,576 SqFt
SOLD DATE : 10/21/2022
Key Details
Sold Price $340,000
Property Type Single Family Home
Sub Type Single Family Residence
Listing Status Sold
Purchase Type For Sale
Square Footage 1,576 sqft
Price per Sqft $215
MLS Listing ID 73024175
Sold Date 10/21/22
Style Cape
Bedrooms 3
Full Baths 1
Half Baths 1
Year Built 1930
Annual Tax Amount $5,011
Tax Year 2022
Lot Size 0.450 Acres
Acres 0.45
Property Description
This well maintained Cape is a must see. As you walk into the house you will see the stunning staircase which leads you upstairs to three bedrooms and a full bath. The primary bedroom has french doors that lead out to a balcony overlooking the beautiful yard which has an extra .22 acres that comes with this house. Walking into the beautiful living room you will see wood floors and a wood burning fireplace. Next to the living room is an all season heated sunroom which has plenty of natural light. There is also a formal dining room just off the kitchen. The spacious family room has a half bath, gas fireplace, and two glass doors that lead you to the deck where you will find the hot tub and attached custom fire pit. Come see this beauty for yourself. The extra lot included in this listing totals .45 acres This is BOM because buyers got cold feet.
Location
State MA
County Franklin
Zoning RA
Direction Off of Route 10 to Hastings St
Rooms
Family Room Bathroom - Half, Flooring - Wall to Wall Carpet, Deck - Exterior, Recessed Lighting
Basement Full, Partial, Walk-Out Access, Interior Entry, Sump Pump, Dirt Floor, Concrete, Unfinished
Primary Bedroom Level Second
Dining Room Flooring - Wood
Kitchen Closet, Flooring - Stone/Ceramic Tile, Deck - Exterior, Slider
Interior
Interior Features Sun Room, Sauna/Steam/Hot Tub
Heating Hot Water, Natural Gas
Cooling Window Unit(s)
Flooring Wood, Tile, Carpet, Laminate
Fireplaces Number 2
Fireplaces Type Living Room
Appliance Range, Dishwasher, Microwave, Refrigerator, Freezer, Washer/Dryer, Utility Connections for Electric Range, Utility Connections for Electric Oven
Laundry In Basement
Exterior
Exterior Feature Balcony
Garage Spaces 1.0
Community Features Public Transportation, Shopping, Park, Medical Facility, Laundromat, Highway Access, House of Worship, Private School, Public School, University
Utilities Available for Electric Range, for Electric Oven
Total Parking Spaces 4
Garage Yes
Building
Lot Description Level
Foundation Stone
Sewer Public Sewer
Water Public
Architectural Style Cape
Read Less Info
Want to know what your home might be worth? Contact us for a FREE valuation!

Our team is ready to help you sell your home for the highest possible price ASAP
Bought with The Team • ROVI Homes
GET MORE INFORMATION
Broker-Owner






