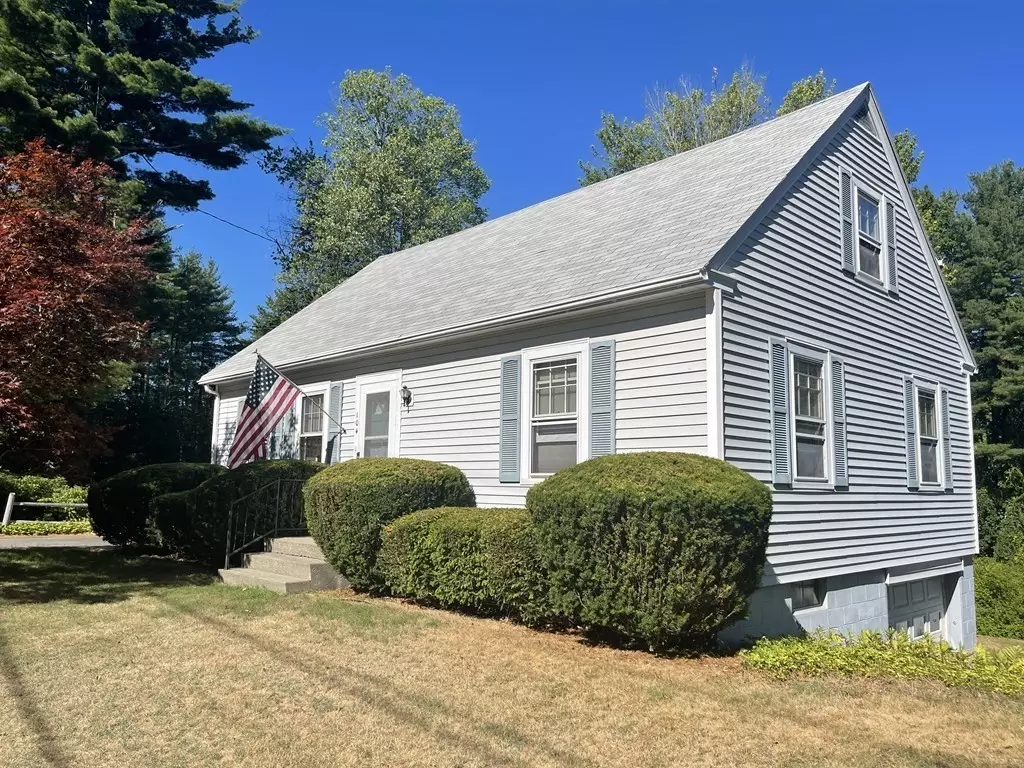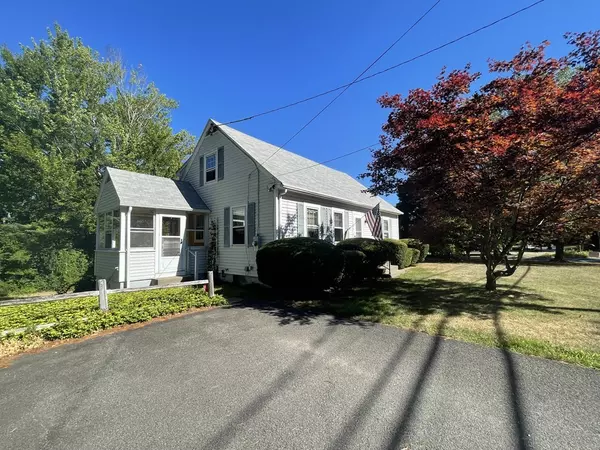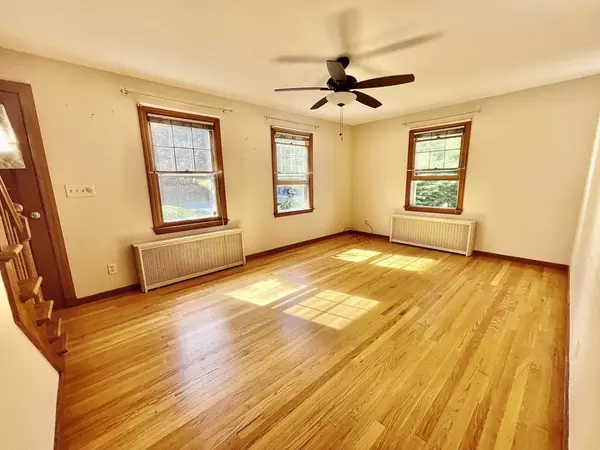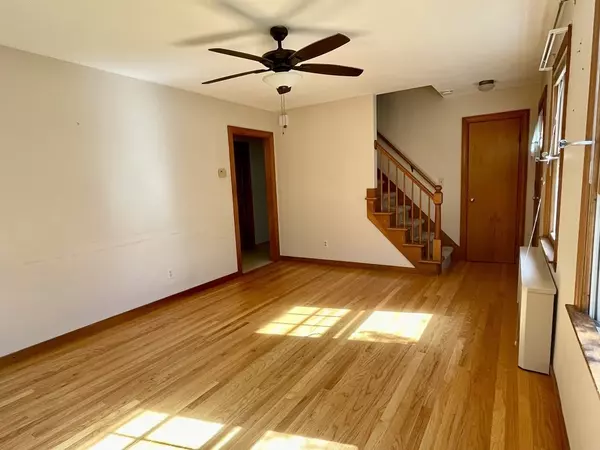$265,000
$240,000
10.4%For more information regarding the value of a property, please contact us for a free consultation.
3 Beds
1.5 Baths
1,512 SqFt
SOLD DATE : 10/21/2022
Key Details
Sold Price $265,000
Property Type Single Family Home
Sub Type Single Family Residence
Listing Status Sold
Purchase Type For Sale
Square Footage 1,512 sqft
Price per Sqft $175
MLS Listing ID 73021193
Sold Date 10/21/22
Style Cape
Bedrooms 3
Full Baths 1
Half Baths 1
HOA Y/N false
Year Built 1944
Annual Tax Amount $5,013
Tax Year 2022
Lot Size 0.670 Acres
Acres 0.67
Property Description
Situated on a corner, this 3 bedroom cape is one not to miss. The living room and dining room have hardwood floors and east facing windows, capturing the morning light. The kitchen has original features with some modern updates and good counter space. A three season porch is adjacent to the kitchen door, with windows on three sides, making for a great sunroom. The first floor bedroom is convenient to the full bathroom. The dining room could also provide an option for a fourth bedroom or home office. The second floor has two large bedrooms, both with wall to wall carpeting and ample closets. A spacious half bath is easily accessible from both bedrooms. The walkout basement with windows facing the west, with endless possibilities. The laundry and utility sink, along with a workshop area is great use of the basement space. There is a shed in the back yard to hold your lawn mower. With over a 1/2 acre of land, the tiered yard could be perfect for recreation or gardens.
Location
State MA
County Franklin
Zoning RB
Direction North on Conway St; turns into Leyden Rd. House on Left
Rooms
Basement Full, Walk-Out Access, Interior Entry, Concrete
Primary Bedroom Level First
Dining Room Flooring - Wood
Kitchen Flooring - Laminate
Interior
Heating Baseboard, Oil
Cooling None
Flooring Wood, Vinyl, Carpet
Appliance Range, Disposal, Refrigerator, Washer, Dryer, Utility Connections for Electric Range, Utility Connections for Electric Dryer
Laundry In Basement, Washer Hookup
Exterior
Exterior Feature Rain Gutters, Storage
Community Features Public Transportation, Shopping, Tennis Court(s), Park, Walk/Jog Trails, Golf, Medical Facility, Laundromat, Bike Path, Conservation Area, Highway Access, House of Worship, Private School, Public School
Utilities Available for Electric Range, for Electric Dryer, Washer Hookup
Roof Type Shingle
Total Parking Spaces 4
Garage No
Building
Lot Description Corner Lot, Gentle Sloping
Foundation Block
Sewer Public Sewer
Water Public
Architectural Style Cape
Schools
Elementary Schools Gps
Middle Schools Gps
High Schools Gps
Others
Senior Community false
Acceptable Financing Seller W/Participate
Listing Terms Seller W/Participate
Read Less Info
Want to know what your home might be worth? Contact us for a FREE valuation!

Our team is ready to help you sell your home for the highest possible price ASAP
Bought with Marcia Brooks • Cohn & Company
GET MORE INFORMATION
Broker-Owner






