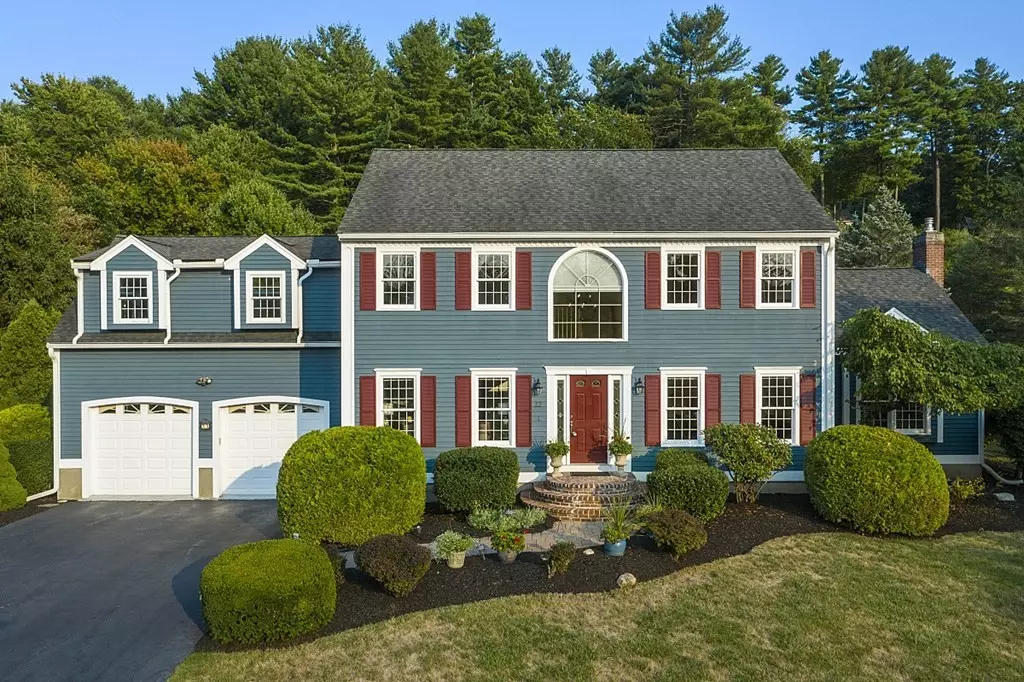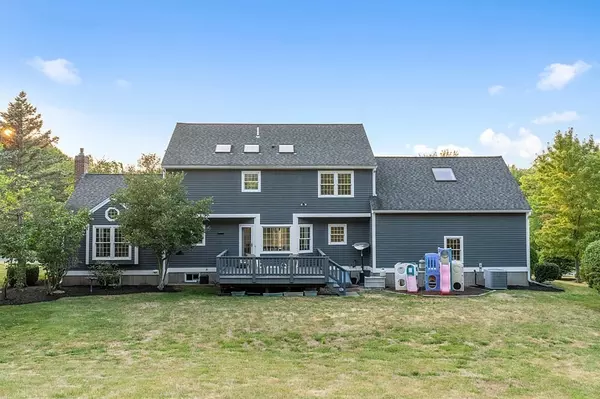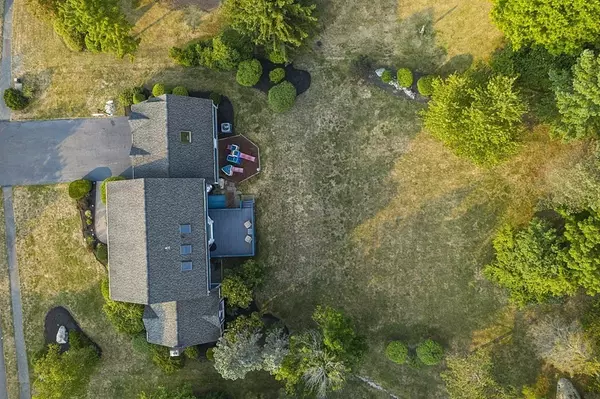$994,000
$974,000
2.1%For more information regarding the value of a property, please contact us for a free consultation.
4 Beds
2.5 Baths
3,535 SqFt
SOLD DATE : 10/20/2022
Key Details
Sold Price $994,000
Property Type Single Family Home
Sub Type Single Family Residence
Listing Status Sold
Purchase Type For Sale
Square Footage 3,535 sqft
Price per Sqft $281
Subdivision Paperclip: Home Improvements, Plot Plan, Floor Plan, Sellers' Disclosure, Offer Instructions
MLS Listing ID 73034982
Sold Date 10/20/22
Style Colonial
Bedrooms 4
Full Baths 2
Half Baths 1
HOA Fees $166/ann
HOA Y/N true
Year Built 1993
Annual Tax Amount $10,834
Tax Year 2022
Lot Size 0.560 Acres
Acres 0.56
Property Description
BEAUTIFULLY MAINTAINED home in enviable location in popular HITCHINPOST GREENS! Side street has no through traffic & its sidewalk leads to baseball, basketball & field for soccer, x-country skiing, lacrosse & golf practice. REMODELED KITCHEN with organizers, soft close doors, 2 pantry closets, granite counters, tiled backsplash, externally vented, gas cooking & sunny bayed eating area. Generously-sized family room receives ambiance from gas fireplace with blower & 2 window seats! Main bedroom suite boasts full bath & WIC with closet organizing system. 3 rooms in lower level finished by quality Owens Corning Basement System. Pool table with removable ping-pong top, bar & 2 stools included. Neighborhood septic = pool possible. Updates: roof, gutters, walkway, exterior & interior paint & lights, furnace, AC & water heater. < 2.5 miles to 3 award-winning schools (tennis, basketball, playground, ball field) & Forge Pond Beach with new playground. *OFFERS DUE MON 9/19 @ NOON*
Location
State MA
County Middlesex
Zoning RA
Direction Concord Rd/Route 225 -> Howard Rd -> Magnolia Dr -> R onto Heather Dr
Rooms
Family Room Cathedral Ceiling(s), Flooring - Hardwood, Open Floorplan
Basement Full, Finished, Interior Entry
Primary Bedroom Level Second
Dining Room Flooring - Hardwood, Open Floorplan
Kitchen Flooring - Hardwood, Dining Area, Pantry, Countertops - Stone/Granite/Solid, Countertops - Upgraded, Kitchen Island, Cabinets - Upgraded, Deck - Exterior, Exterior Access, Open Floorplan, Recessed Lighting, Remodeled, Stainless Steel Appliances, Gas Stove
Interior
Interior Features Recessed Lighting, Closet, Lighting - Overhead, Mud Room
Heating Forced Air, Natural Gas
Cooling Central Air
Flooring Flooring - Wall to Wall Carpet, Flooring - Stone/Ceramic Tile
Fireplaces Number 1
Fireplaces Type Family Room
Appliance Range, Dishwasher, Microwave, Refrigerator, Washer, Dryer, Gas Water Heater, Plumbed For Ice Maker, Utility Connections for Gas Range, Utility Connections for Gas Oven, Utility Connections for Gas Dryer
Laundry Dryer Hookup - Gas, Washer Hookup
Exterior
Exterior Feature Rain Gutters
Garage Spaces 2.0
Community Features Shopping, Tennis Court(s), Golf, Medical Facility, Highway Access, House of Worship, Public School, Sidewalks
Utilities Available for Gas Range, for Gas Oven, for Gas Dryer, Washer Hookup, Icemaker Connection
Waterfront Description Beach Front, Lake/Pond, Beach Ownership(Public)
Total Parking Spaces 4
Garage Yes
Building
Lot Description Wooded
Foundation Concrete Perimeter
Sewer Private Sewer
Water Public
Architectural Style Colonial
Schools
Elementary Schools Robnsn/Crsafuli
Middle Schools Blanchard Ms
High Schools Westfrd Academy
Read Less Info
Want to know what your home might be worth? Contact us for a FREE valuation!

Our team is ready to help you sell your home for the highest possible price ASAP
Bought with The Synergy Group • The Synergy Group
GET MORE INFORMATION
Broker-Owner






