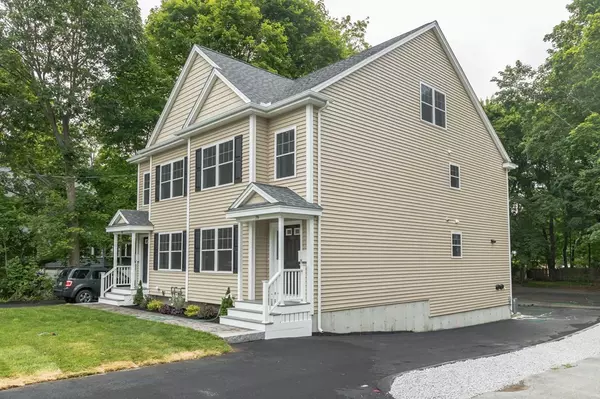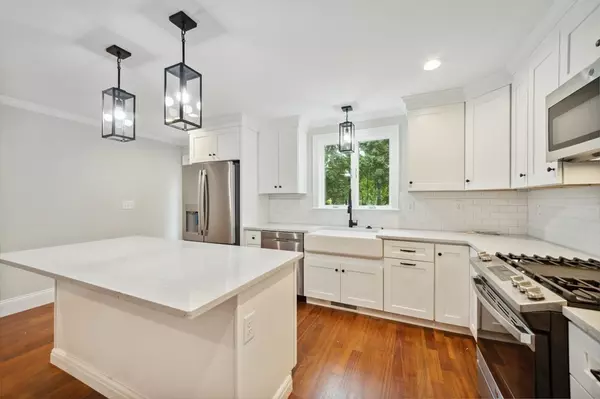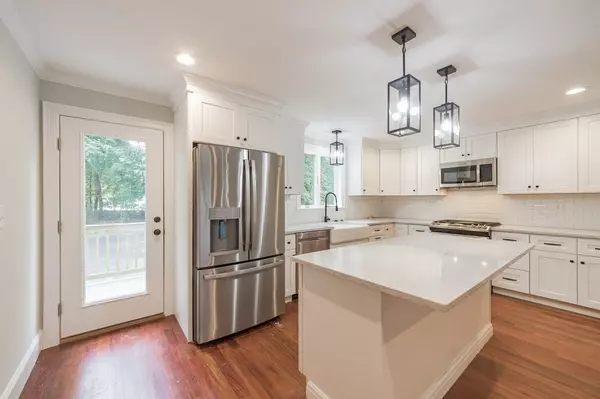$812,500
$839,900
3.3%For more information regarding the value of a property, please contact us for a free consultation.
3 Beds
2.5 Baths
2,178 SqFt
SOLD DATE : 10/20/2022
Key Details
Sold Price $812,500
Property Type Condo
Sub Type Condominium
Listing Status Sold
Purchase Type For Sale
Square Footage 2,178 sqft
Price per Sqft $373
MLS Listing ID 73002954
Sold Date 10/20/22
Bedrooms 3
Full Baths 2
Half Baths 1
HOA Fees $200/mo
HOA Y/N true
Year Built 2022
Tax Year 2022
Property Description
New Construction townhouse featuring 3 levels of living space!!! Hardwood flooring throughout first floor, hardwood stairs, well appointed kitchen with quartz countertops, center island, SS appliances, tile backsplash, farmers sink and gas range, family room with ceiling fan, 1/2 bath with textured granite countertops and ceramic tile flooring, large 2nd floor laundry room with ceramic tile flooring, guest bath with textured granite, tile surround tub/shower and ceramic tile flooring, 2 ample sized bedrooms, 3rd floor master suite with walk-in closet, wall-to-wall carpet, celling fan and recessed lights, master bath with tile surround shower w/ glass door and double vanities. Central a/c, paver walkway, professionally landscaped lot with composite deck, low condo fee and much more!! Energy rated home features high efficiency furnace and tankless hot water heater. Great location close to schools, shopping, restaurants, etc.
Location
State MA
County Middlesex
Zoning Res
Direction Use GPS
Rooms
Basement Y
Primary Bedroom Level Third
Dining Room Flooring - Hardwood, Recessed Lighting
Kitchen Flooring - Hardwood, Balcony / Deck, Countertops - Stone/Granite/Solid, Kitchen Island, Recessed Lighting, Slider, Stainless Steel Appliances, Lighting - Pendant
Interior
Heating Forced Air, Natural Gas, Individual
Cooling Central Air, Individual
Flooring Tile, Carpet, Hardwood
Appliance Range, Dishwasher, Disposal, Microwave, Refrigerator, Gas Water Heater, Tank Water Heater, Plumbed For Ice Maker, Utility Connections for Gas Range, Utility Connections for Electric Dryer
Laundry Flooring - Stone/Ceramic Tile, Electric Dryer Hookup, Washer Hookup, Second Floor, In Unit
Exterior
Exterior Feature Professional Landscaping
Utilities Available for Gas Range, for Electric Dryer, Washer Hookup, Icemaker Connection
Roof Type Shingle
Total Parking Spaces 2
Garage Yes
Building
Story 3
Sewer Public Sewer
Water Public
Schools
Elementary Schools Eaton
Middle Schools Coolidge
High Schools Reading Mem
Others
Pets Allowed Yes
Senior Community false
Read Less Info
Want to know what your home might be worth? Contact us for a FREE valuation!

Our team is ready to help you sell your home for the highest possible price ASAP
Bought with Pirani & Wile Group • Leading Edge Real Estate
GET MORE INFORMATION
Broker-Owner






