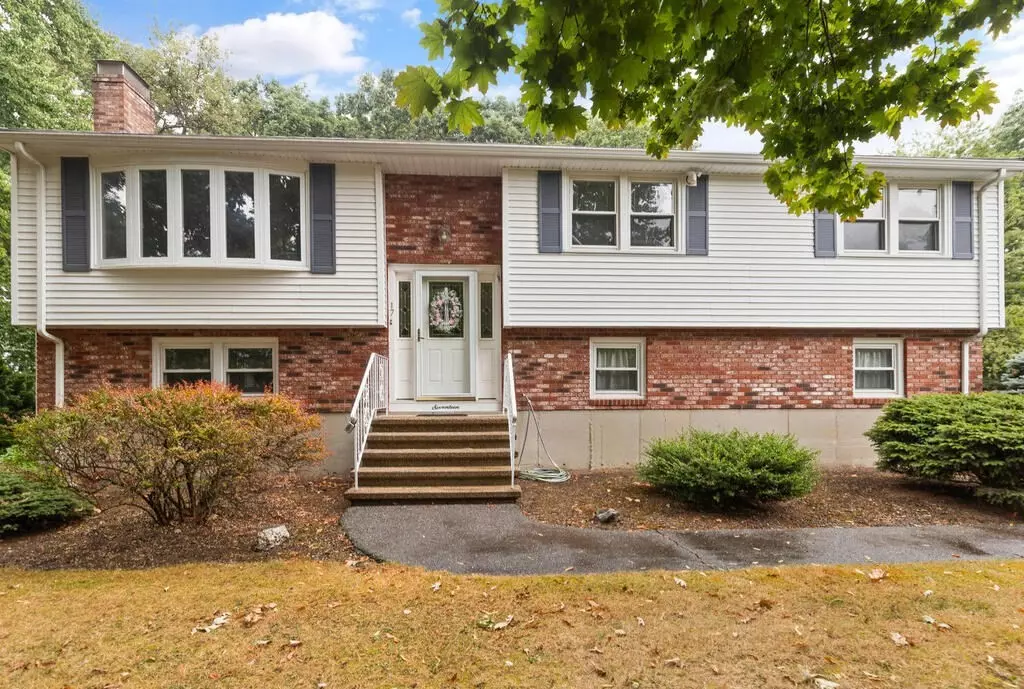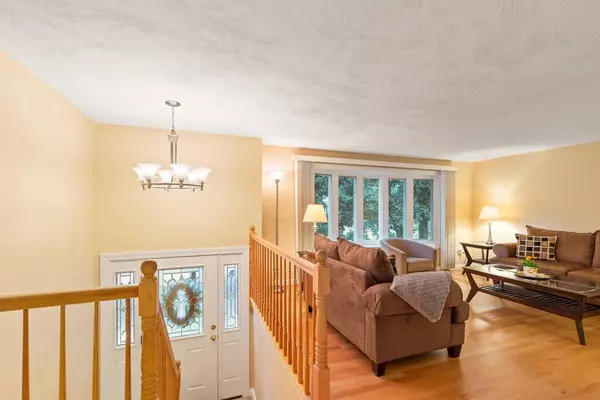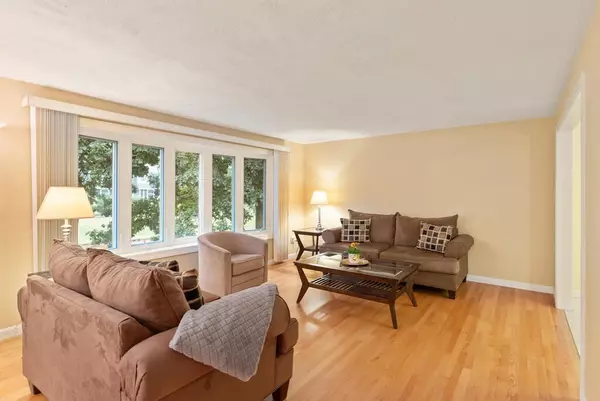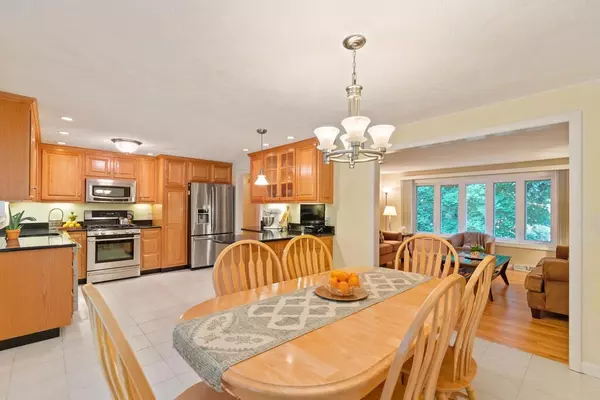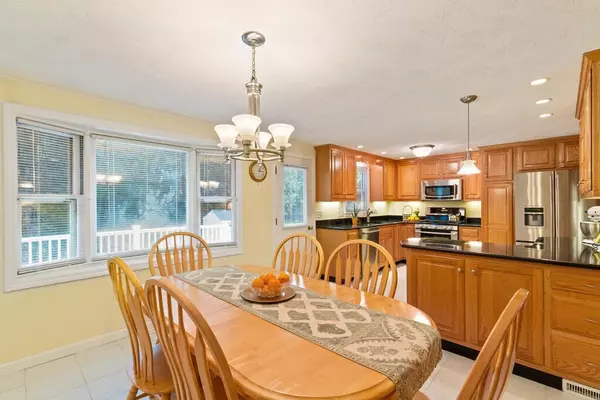$710,000
$649,900
9.2%For more information regarding the value of a property, please contact us for a free consultation.
3 Beds
1.5 Baths
2,042 SqFt
SOLD DATE : 10/19/2022
Key Details
Sold Price $710,000
Property Type Single Family Home
Sub Type Single Family Residence
Listing Status Sold
Purchase Type For Sale
Square Footage 2,042 sqft
Price per Sqft $347
MLS Listing ID 73028479
Sold Date 10/19/22
Bedrooms 3
Full Baths 1
Half Baths 1
HOA Y/N false
Year Built 1980
Annual Tax Amount $8,694
Tax Year 2022
Lot Size 1.090 Acres
Acres 1.09
Property Description
This meticulously maintained home is the ONE you have been waiting for! Situated on over an acre, this expansive corner lot welcomes you to 17 Greene Street. Upon entering your new home, you are greeted by beautiful hardwood floors, a large living room with a sun-filled bow window overlooking the front yard. The adjacent kitchen and dining area offer tiled floor, granite countertops and stainless-steel appliances. From the kitchen step out onto the new oversized composite deck, with serene views of your large yard. Down the hall you will find a full bath, three generously sized bedrooms, inclusive of a primary bedroom w/half bath. On the lower-level you will find be welcomed by a front-to-back family room with fireplace, wet bar, walk-out access to yard, laundry room, large utility room and one car garage. Additional amenities include central air and central vac. Nothing for you to do but move in and unpack!
Location
State MA
County Middlesex
Zoning Res
Direction Park St, to Sparhawk Drive Wilmington to Greene St North Reading
Rooms
Family Room Flooring - Wall to Wall Carpet
Basement Full, Partially Finished, Walk-Out Access, Interior Entry, Garage Access
Primary Bedroom Level First
Dining Room Flooring - Wood
Kitchen Flooring - Stone/Ceramic Tile
Interior
Interior Features Bathroom, Central Vacuum
Heating Central
Cooling Central Air
Flooring Wood, Tile, Vinyl, Carpet, Flooring - Vinyl
Fireplaces Number 1
Appliance Range, Dishwasher, Microwave, Refrigerator, Washer, Dryer, Vacuum System, Gas Water Heater, Plumbed For Ice Maker, Utility Connections for Gas Range, Utility Connections for Gas Oven, Utility Connections for Gas Dryer
Laundry In Basement, Washer Hookup
Exterior
Exterior Feature Rain Gutters, Storage
Garage Spaces 1.0
Community Features Shopping, Park, T-Station
Utilities Available for Gas Range, for Gas Oven, for Gas Dryer, Washer Hookup, Icemaker Connection
Roof Type Shingle
Total Parking Spaces 6
Garage Yes
Building
Lot Description Corner Lot
Foundation Concrete Perimeter
Sewer Private Sewer
Water Public
Schools
Elementary Schools Little School
Read Less Info
Want to know what your home might be worth? Contact us for a FREE valuation!

Our team is ready to help you sell your home for the highest possible price ASAP
Bought with Erik Holey • RE/MAX 360
GET MORE INFORMATION
Broker-Owner

