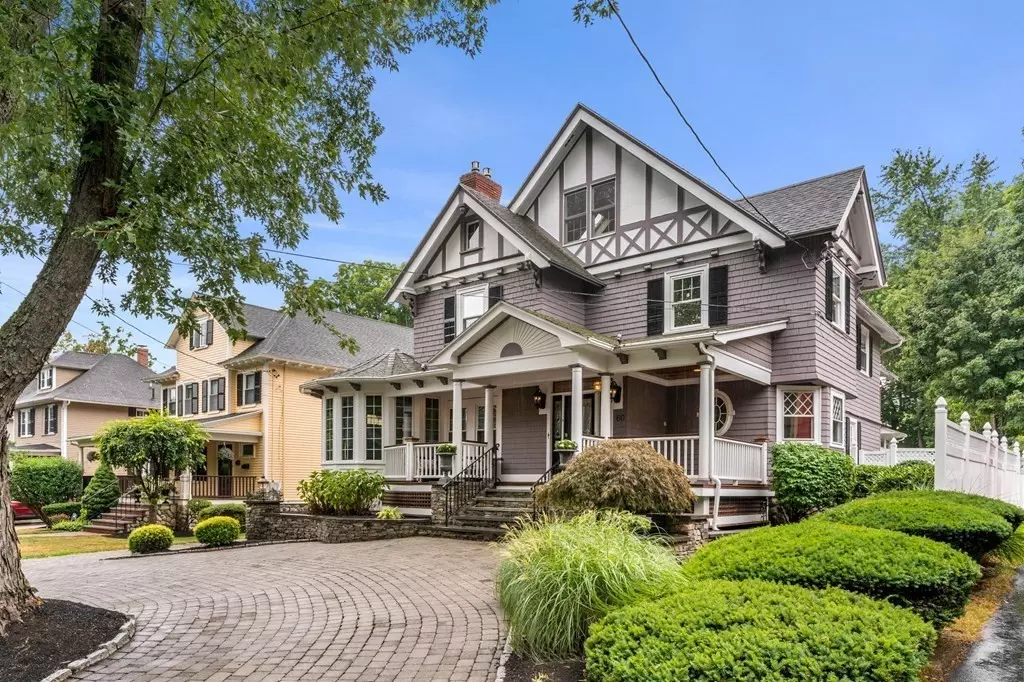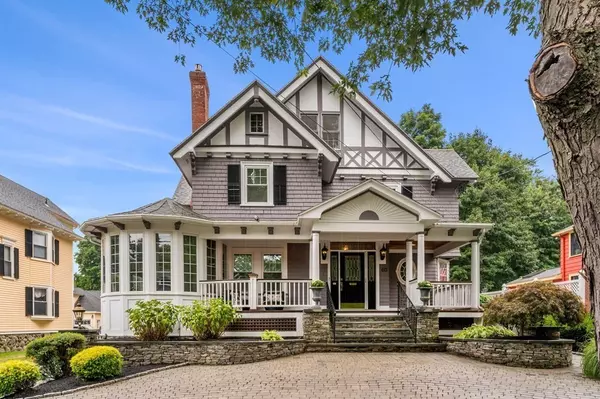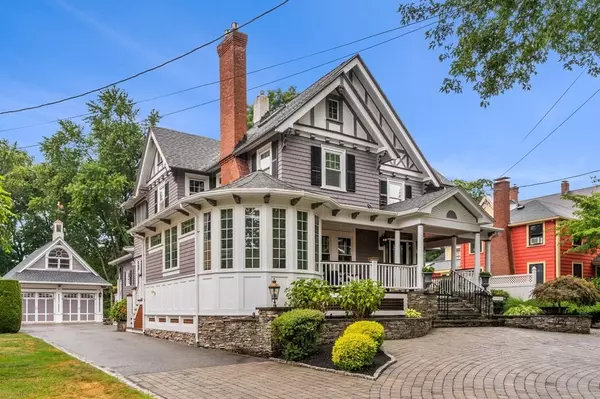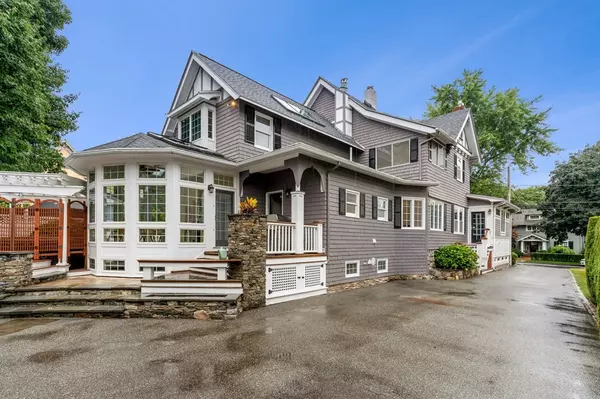$1,710,000
$1,589,000
7.6%For more information regarding the value of a property, please contact us for a free consultation.
5 Beds
4 Baths
6,131 SqFt
SOLD DATE : 10/17/2022
Key Details
Sold Price $1,710,000
Property Type Single Family Home
Sub Type Single Family Residence
Listing Status Sold
Purchase Type For Sale
Square Footage 6,131 sqft
Price per Sqft $278
MLS Listing ID 73028868
Sold Date 10/17/22
Style Victorian
Bedrooms 5
Full Baths 3
Half Baths 2
HOA Y/N false
Year Built 1890
Annual Tax Amount $18,438
Tax Year 2022
Lot Size 0.430 Acres
Acres 0.43
Property Description
Iconic West Side Victorian home located on the most desirable street in Reading! Exquisitely appointed and meticulously maintained w/generational features you don't see in new homes. Victorian shape music room will stun you. Directly adjacent is a grand fireplace living room open to dining room w/warming gas fireplace. Chef's kitchen features a large granite island w/5 burner gas cooktop, wine ref. & double-sided fireplace. Step down family room w/custom built-in bookcases, a reading nook & French door that leads to light filled sunroom. Second floor is accessible by rear staircase or front staircase. Primary bedroom is a private oasis w/cathedral ceiling, cozy built-in seating, walk-in closet & a luxurious updated BA w/steam shower. Third floor features oversized BR & BA. Lower level has additional finished space for fitness, bar & storage. Whole house generator. Finished space above garage. A dream yard features sports court, Jacuzzi and built-in firepit completes this wonderful home
Location
State MA
County Middlesex
Zoning S15
Direction Woburn St to Prospect St
Rooms
Family Room Ceiling Fan(s), Closet/Cabinets - Custom Built, Flooring - Wall to Wall Carpet, French Doors
Basement Full, Finished, Bulkhead, Sump Pump
Primary Bedroom Level Second
Dining Room Coffered Ceiling(s), Flooring - Hardwood
Kitchen Flooring - Stone/Ceramic Tile, Dining Area, Countertops - Stone/Granite/Solid, Kitchen Island
Interior
Interior Features Lighting - Overhead, Ceiling - Cathedral, Ceiling Fan(s), Closet/Cabinets - Custom Built, Beadboard, Bathroom - Half, Entry Hall, Sun Room, Library, Exercise Room, Laundry Chute
Heating Baseboard
Cooling Central Air, Overhangs Abv South Facing Windows
Flooring Wood, Tile, Carpet, Pine, Flooring - Hardwood, Flooring - Stone/Ceramic Tile
Fireplaces Number 5
Fireplaces Type Dining Room, Family Room, Kitchen, Living Room
Appliance Oven, Dishwasher, Microwave, Countertop Range, Refrigerator, Washer, Dryer, Wine Refrigerator, Utility Connections for Gas Range, Utility Connections Outdoor Gas Grill Hookup
Laundry First Floor
Exterior
Exterior Feature Rain Gutters, Storage, Professional Landscaping, Sprinkler System, Other
Garage Spaces 4.0
Community Features Public Transportation, Shopping, Walk/Jog Trails, Medical Facility, Private School, Public School, T-Station
Utilities Available for Gas Range, Generator Connection, Outdoor Gas Grill Hookup
Roof Type Shingle
Total Parking Spaces 8
Garage Yes
Building
Lot Description Level
Foundation Concrete Perimeter, Stone
Sewer Public Sewer
Water Public
Architectural Style Victorian
Others
Senior Community false
Acceptable Financing Contract
Listing Terms Contract
Read Less Info
Want to know what your home might be worth? Contact us for a FREE valuation!

Our team is ready to help you sell your home for the highest possible price ASAP
Bought with Brian & Diana Segool • Gibson Sotheby's International Realty
GET MORE INFORMATION
Broker-Owner






