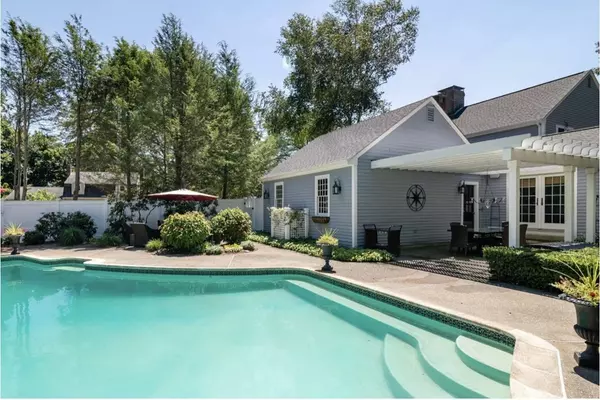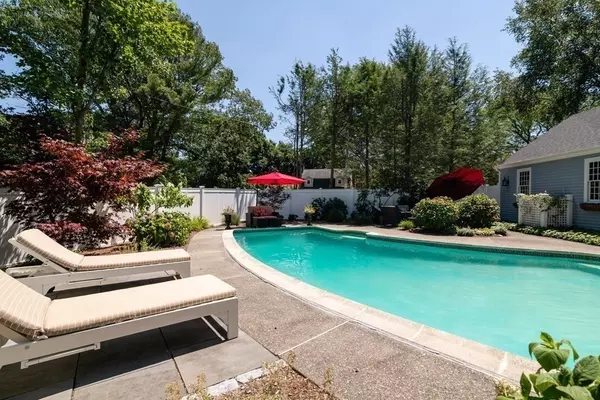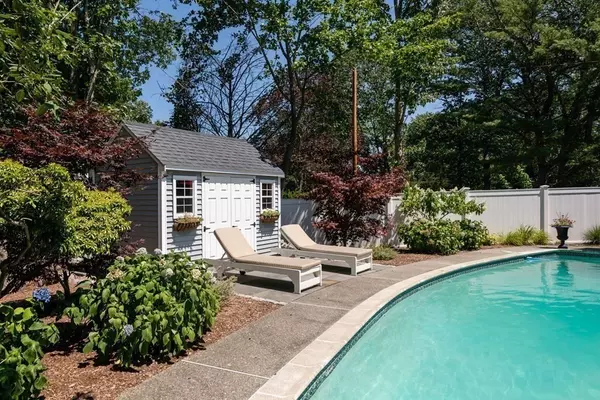$1,350,000
$1,200,000
12.5%For more information regarding the value of a property, please contact us for a free consultation.
3 Beds
3.5 Baths
2,312 SqFt
SOLD DATE : 10/13/2022
Key Details
Sold Price $1,350,000
Property Type Single Family Home
Sub Type Single Family Residence
Listing Status Sold
Purchase Type For Sale
Square Footage 2,312 sqft
Price per Sqft $583
Subdivision Egypt Beach Area
MLS Listing ID 73021731
Sold Date 10/13/22
Style Colonial
Bedrooms 3
Full Baths 3
Half Baths 1
HOA Y/N false
Year Built 1969
Annual Tax Amount $8,997
Tax Year 2022
Lot Size 0.550 Acres
Acres 0.55
Property Description
This charming colonial is beautifully appointed and meticulously maintained creating a feeling of casual elegance with every single detail. Large windows and french doors lend light to an open floor plan. A true cook's kitchen boasts every amenity with custom cabinets, antiqued granite counters, high-end stainless steel appliances, center island, warming tray and more! An impressive dining room with gas fireplace ideal for accommodating a holiday crowd. Cozy, private study with rustic wooden beams and built-ins is tucked in behind the stairs. A front to back fire-placed family room leads to an oasis-type fenced in back yard, with pool, patios, stone walls and fire pit area! Spacious master bedroom suite, 2 more bedrooms & full bath on the second floor. Finished basement with full bath, laundry and plenty of inviting corners and cubbies to captivate the kids! 2 year old 4 bedroom septic, generator hook up and a culdesac neighborhood - You don't want to miss this one! MORE PICS TO COME
Location
State MA
County Plymouth
Zoning R3
Direction Tilden Road to Christopher Lane
Rooms
Family Room Flooring - Hardwood, Window(s) - Picture, French Doors, Exterior Access, Recessed Lighting, Crown Molding
Basement Full, Finished
Dining Room Flooring - Wood, Recessed Lighting, Crown Molding
Kitchen Flooring - Hardwood, Countertops - Stone/Granite/Solid, French Doors, Kitchen Island, Cabinets - Upgraded, Open Floorplan, Recessed Lighting, Remodeled, Stainless Steel Appliances, Wine Chiller, Gas Stove, Lighting - Pendant, Lighting - Overhead
Interior
Interior Features Bathroom - Full, Lighting - Sconce, Lighting - Overhead, Bathroom
Heating Baseboard, Oil
Cooling Window Unit(s)
Flooring Wood, Tile, Carpet, Flooring - Stone/Ceramic Tile
Fireplaces Number 2
Fireplaces Type Dining Room, Family Room
Appliance Range, Dishwasher, Microwave, Refrigerator, Freezer, Washer, Dryer, Oil Water Heater
Laundry Flooring - Wall to Wall Carpet, Electric Dryer Hookup, Washer Hookup
Exterior
Exterior Feature Rain Gutters, Professional Landscaping, Stone Wall
Garage Spaces 2.0
Fence Fenced/Enclosed, Fenced
Pool In Ground
Community Features Public Transportation, Shopping, Marina, Public School
Waterfront Description Beach Front, Ocean, 3/10 to 1/2 Mile To Beach, Beach Ownership(Public)
Roof Type Shingle
Total Parking Spaces 2
Garage Yes
Private Pool true
Building
Lot Description Cul-De-Sac, Wooded, Level
Foundation Concrete Perimeter
Sewer Inspection Required for Sale
Water Public
Architectural Style Colonial
Schools
Elementary Schools Hatherly
Middle Schools Gates
High Schools Scituate
Others
Acceptable Financing Contract
Listing Terms Contract
Read Less Info
Want to know what your home might be worth? Contact us for a FREE valuation!

Our team is ready to help you sell your home for the highest possible price ASAP
Bought with Colin Garvey • William Raveis R.E. & Home Services
GET MORE INFORMATION
Broker-Owner






