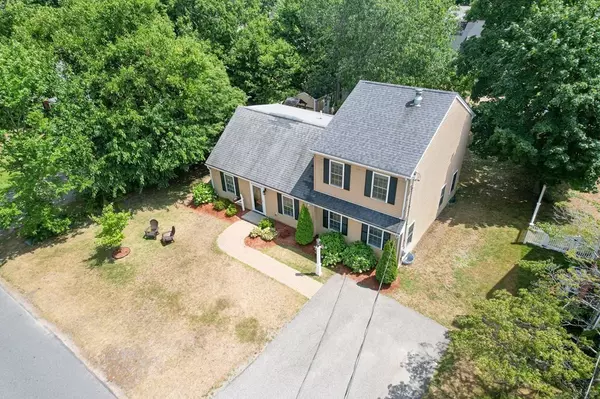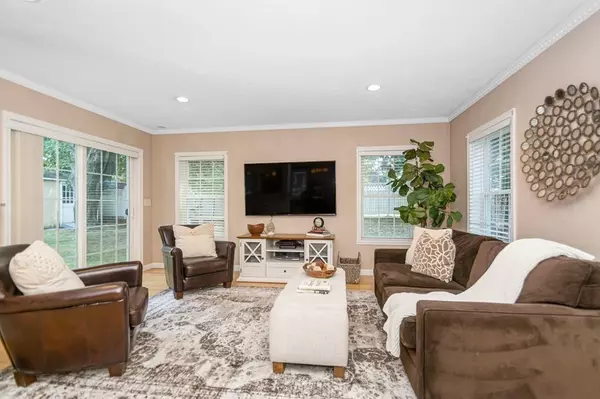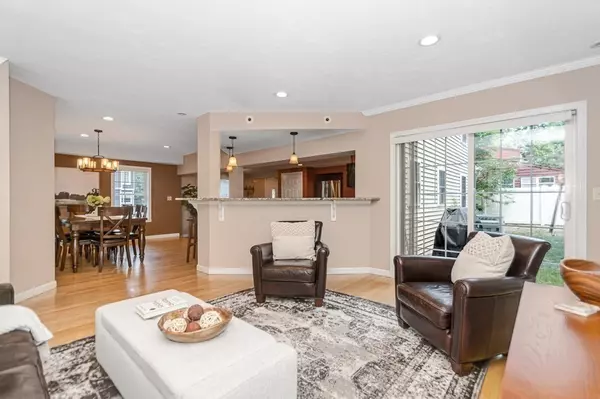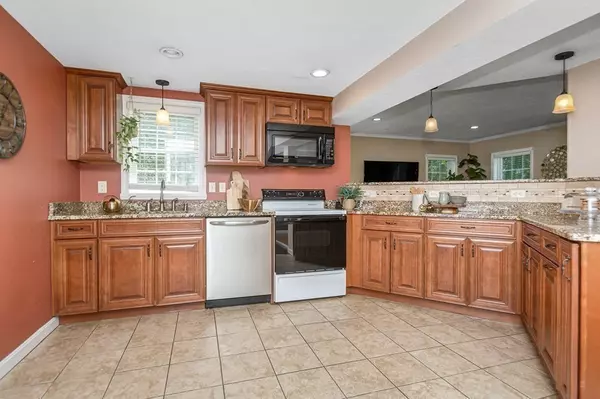$783,000
$739,900
5.8%For more information regarding the value of a property, please contact us for a free consultation.
3 Beds
2 Baths
2,038 SqFt
SOLD DATE : 10/13/2022
Key Details
Sold Price $783,000
Property Type Single Family Home
Sub Type Single Family Residence
Listing Status Sold
Purchase Type For Sale
Square Footage 2,038 sqft
Price per Sqft $384
MLS Listing ID 73020895
Sold Date 10/13/22
Style Colonial, Cape
Bedrooms 3
Full Baths 2
HOA Y/N false
Year Built 1940
Annual Tax Amount $8,529
Tax Year 2022
Lot Size 7,840 Sqft
Acres 0.18
Property Description
Incredible opportunities like this come around rarely! Meticulously renovated in 2011, this compelling value is move-in ready. Adaptable Den and home office for those seeking a traditional Cape floor plan or extended first floor entertaining space. Stunning chef's kitchen with breakfast bar is ready for your culinary delights. Enviable neighborhood and splendid backyard retreat. Two full baths and great closet space. Just unpack your boxes and come live your best life! Close to public transportation, vibrant downtown and easy access to major highways. Truly a bright & sparkling and gem!
Location
State MA
County Middlesex
Zoning S-15
Direction West Street to Westcroft Road to Springvale Road.
Rooms
Family Room Closet, Flooring - Hardwood, Exterior Access, Recessed Lighting, Slider
Basement Partial, Interior Entry, Bulkhead, Sump Pump, Concrete, Unfinished
Primary Bedroom Level Second
Dining Room Flooring - Hardwood
Kitchen Flooring - Stone/Ceramic Tile, Countertops - Stone/Granite/Solid, Breakfast Bar / Nook, Cabinets - Upgraded
Interior
Interior Features Closet, Entry Hall, Den, Office
Heating Central, Forced Air, Oil
Cooling Central Air
Flooring Tile, Carpet, Laminate, Hardwood, Flooring - Laminate
Appliance Range, Dishwasher, Disposal, Oil Water Heater, Tank Water Heater, Utility Connections for Electric Range, Utility Connections for Electric Oven, Utility Connections for Electric Dryer
Laundry Flooring - Stone/Ceramic Tile, Electric Dryer Hookup, Washer Hookup, Second Floor
Exterior
Fence Fenced/Enclosed
Community Features Public Transportation, Shopping, Tennis Court(s), Park, Walk/Jog Trails, Medical Facility, Bike Path, Conservation Area, Highway Access, House of Worship, Private School, Public School, T-Station
Utilities Available for Electric Range, for Electric Oven, for Electric Dryer, Washer Hookup
Roof Type Shingle
Total Parking Spaces 4
Garage No
Building
Lot Description Level
Foundation Concrete Perimeter
Sewer Public Sewer
Water Public
Architectural Style Colonial, Cape
Schools
Elementary Schools Call Supt
Middle Schools Call Supt
High Schools Rmhs
Others
Senior Community false
Acceptable Financing Contract
Listing Terms Contract
Read Less Info
Want to know what your home might be worth? Contact us for a FREE valuation!

Our team is ready to help you sell your home for the highest possible price ASAP
Bought with Matthew Czepiel • Lamacchia Realty, Inc.
GET MORE INFORMATION
Broker-Owner






