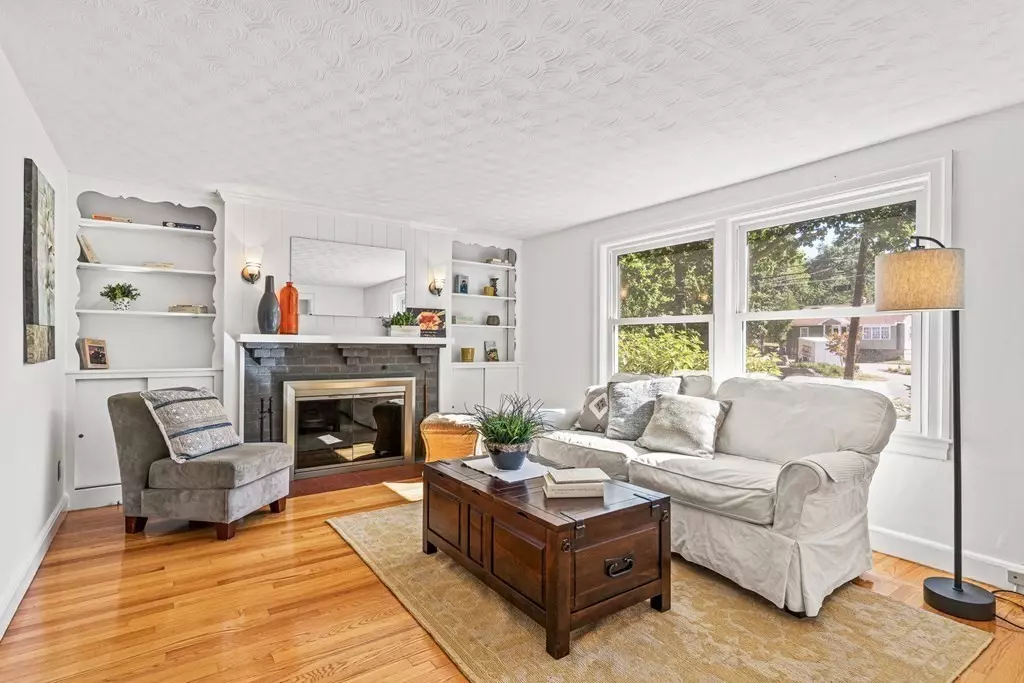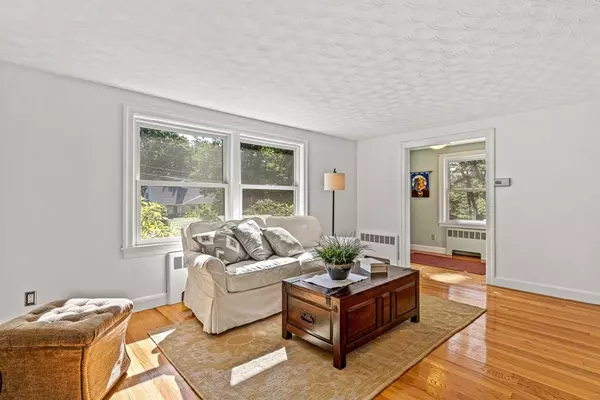$630,000
$625,000
0.8%For more information regarding the value of a property, please contact us for a free consultation.
4 Beds
2 Baths
2,016 SqFt
SOLD DATE : 10/11/2022
Key Details
Sold Price $630,000
Property Type Single Family Home
Sub Type Single Family Residence
Listing Status Sold
Purchase Type For Sale
Square Footage 2,016 sqft
Price per Sqft $312
MLS Listing ID 73026665
Sold Date 10/11/22
Style Cape
Bedrooms 4
Full Baths 2
Year Built 1948
Annual Tax Amount $7,727
Tax Year 2022
Lot Size 0.510 Acres
Acres 0.51
Property Description
Welcome home! Situated on an exquisite half acre lot loaded with perennial gardens, 1446 Main St offers a sense of style and quality not often found in today's market. The foyer with coat closet welcomes you into the home and flows into the expansive living room with built-ins, fireplace, and plenty of space for company. The eat in kitchen has plenty of storage and space for cooking your favorite meals and welcomes you into the sunroom which is perfect as a second living space or office. Two well sized bedrooms and an updated full bath complete this floor. Upstairs has two bedrooms and an additional bathroom as well several closets to store your things. The basement is partially finished and offers direct access to the garage which gives welcome respite from Massachusetts winters. The remarkably private yard borders Mill Street and features a multi-level composite deck as well as a bluestone patio perfect for entertaining. Open houses Saturday and Sunday 12-1:30, offers due Tues@noon.
Location
State MA
County Middlesex
Zoning S20
Direction On left side of Main St approaching North Reading
Rooms
Basement Full
Primary Bedroom Level Second
Kitchen Flooring - Laminate, Countertops - Upgraded, Cabinets - Upgraded, Remodeled
Interior
Interior Features Bonus Room, Internet Available - Broadband
Heating Baseboard, Oil
Cooling Heat Pump
Flooring Wood, Tile, Laminate
Fireplaces Number 1
Fireplaces Type Living Room
Appliance Oven, Dishwasher, Countertop Range, Refrigerator, Washer, Dryer, Oil Water Heater, Utility Connections for Electric Range
Laundry In Basement
Exterior
Garage Spaces 1.0
Community Features Public Transportation, Shopping, Tennis Court(s), Park, Laundromat, Highway Access, House of Worship, Private School, Public School, T-Station
Utilities Available for Electric Range
Roof Type Shingle
Total Parking Spaces 8
Garage Yes
Building
Lot Description Wooded, Cleared, Level
Foundation Concrete Perimeter, Block
Sewer Public Sewer
Water Public
Architectural Style Cape
Schools
Elementary Schools Wood End
Middle Schools Coolidge
High Schools Rmhs
Others
Acceptable Financing Contract
Listing Terms Contract
Read Less Info
Want to know what your home might be worth? Contact us for a FREE valuation!

Our team is ready to help you sell your home for the highest possible price ASAP
Bought with Gena Gomes • Redfin Corp.
GET MORE INFORMATION
Broker-Owner






