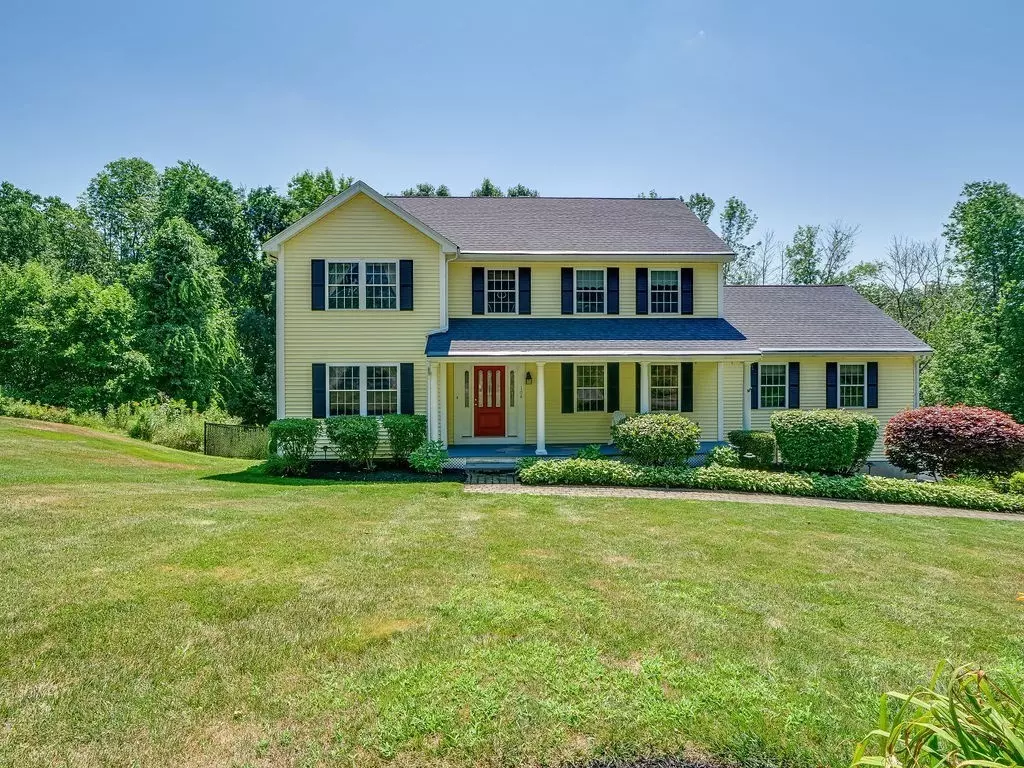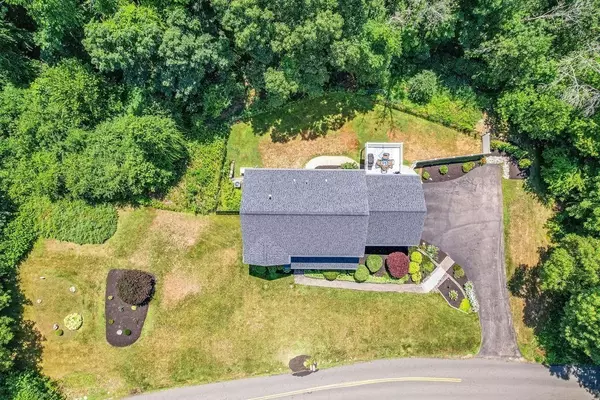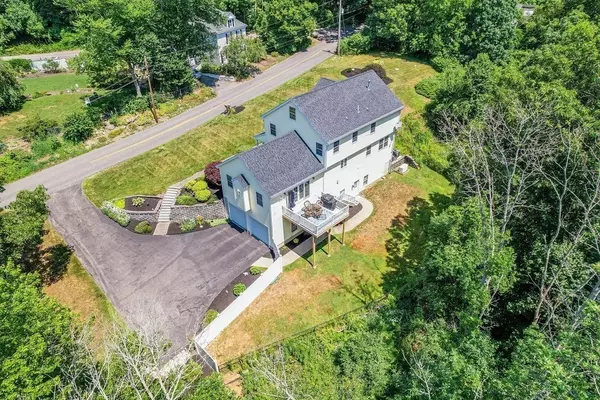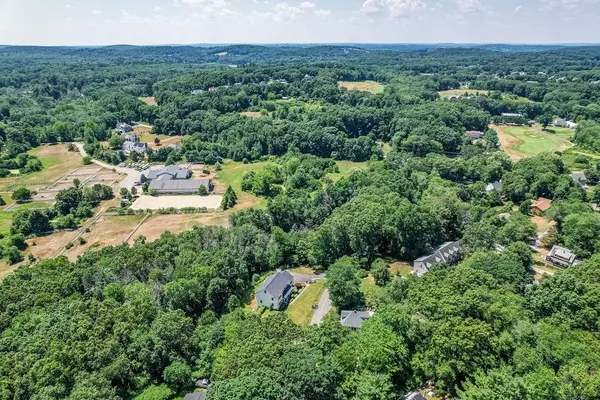$742,000
$750,000
1.1%For more information regarding the value of a property, please contact us for a free consultation.
3 Beds
2.5 Baths
2,772 SqFt
SOLD DATE : 10/04/2022
Key Details
Sold Price $742,000
Property Type Single Family Home
Sub Type Single Family Residence
Listing Status Sold
Purchase Type For Sale
Square Footage 2,772 sqft
Price per Sqft $267
Subdivision Bradford
MLS Listing ID 73017723
Sold Date 10/04/22
Style Colonial
Bedrooms 3
Full Baths 2
Half Baths 1
HOA Y/N false
Year Built 2001
Annual Tax Amount $7,065
Tax Year 2022
Lot Size 0.750 Acres
Acres 0.75
Property Description
Beautifully spacious colonial set on double lot w/picturesque winter views of Bradford Ski area, Bradford Equestrian Center & surrounding countryside.The welcoming farmer's porch invites everyone into this spectacular A/C home,complete with a custom birch cabinet kitchen with stainless steel appliances and generous center island. The open floor plan allows for seamless entertaining or simple relaxation and comes with a gas fireplace in the family room. The main level features a segregated office or music room, formal liv and din rooms, eat-in kitchen, spacious FP family room and half bath. Upstairs are 3 generous size bedrooms and a 2nd office/den for extra at home work/study options. A walk-up unfinished attic and lower level walk-out space provides great opportunity to add extra square footage if needed. A good sized deck provides relaxing, scenic views while the two car garage offers easy in/out access. A must see turn-key home with generator that worked this month w/ power outage
Location
State MA
County Essex
Area Bradford
Zoning RES
Direction Chadwick Rd between Salem Street and Boxford Road.
Rooms
Family Room Flooring - Hardwood, Open Floorplan
Basement Full, Partially Finished, Walk-Out Access, Interior Entry, Garage Access, Concrete, Slab
Primary Bedroom Level Second
Dining Room Flooring - Hardwood, French Doors
Kitchen Flooring - Hardwood, Dining Area, Open Floorplan
Interior
Interior Features Attic Access, Office, Den, Mud Room, Internet Available - Unknown
Heating Central, Forced Air, Natural Gas
Cooling Central Air
Flooring Tile, Carpet, Concrete, Hardwood, Wood Laminate, Flooring - Hardwood, Flooring - Wood, Flooring - Laminate
Fireplaces Number 1
Fireplaces Type Family Room
Appliance Oven, Dishwasher, Disposal, Microwave, Countertop Range, Refrigerator, Washer, Dryer, Wine Refrigerator, Vacuum System - Rough-in, Gas Water Heater, Tank Water Heater, Plumbed For Ice Maker, Utility Connections for Gas Range, Utility Connections for Electric Dryer
Laundry Electric Dryer Hookup, Washer Hookup, First Floor
Exterior
Garage Spaces 2.0
Community Features Stable(s), Golf, Other
Utilities Available for Gas Range, for Electric Dryer, Washer Hookup, Icemaker Connection, Generator Connection
View Y/N Yes
View Scenic View(s)
Roof Type Shingle
Total Parking Spaces 8
Garage Yes
Building
Lot Description Sloped
Foundation Concrete Perimeter
Sewer Private Sewer
Water Public
Architectural Style Colonial
Others
Senior Community false
Read Less Info
Want to know what your home might be worth? Contact us for a FREE valuation!

Our team is ready to help you sell your home for the highest possible price ASAP
Bought with Fermin Group • Century 21 North East
GET MORE INFORMATION
Broker-Owner






