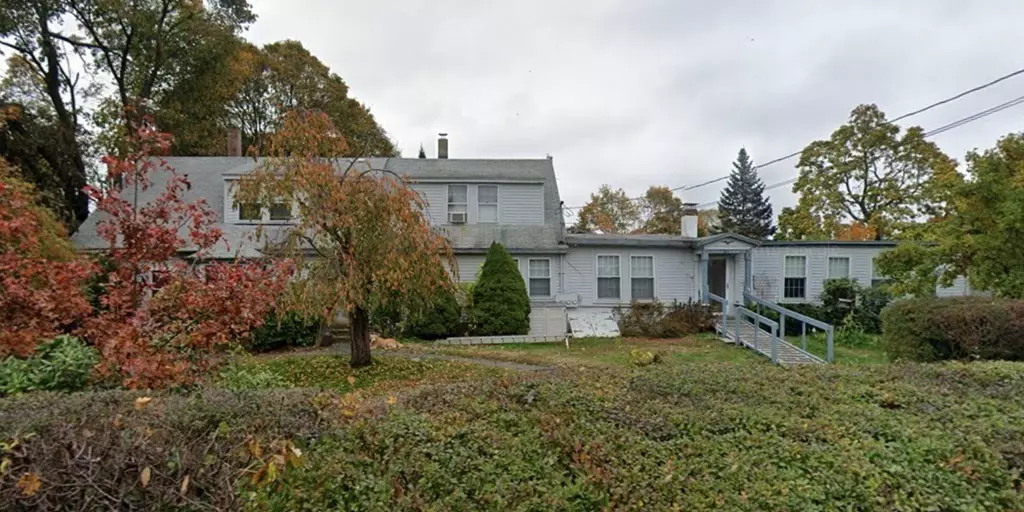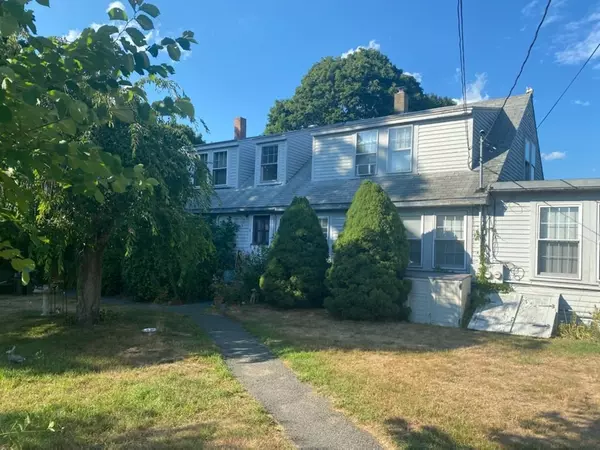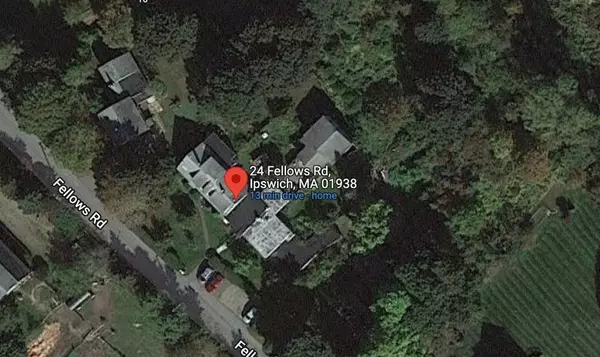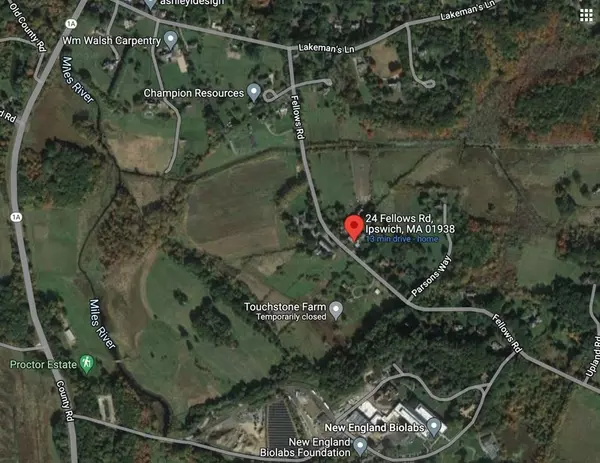$450,000
$650,000
30.8%For more information regarding the value of a property, please contact us for a free consultation.
9 Beds
3.5 Baths
5,912 SqFt
SOLD DATE : 09/30/2022
Key Details
Sold Price $450,000
Property Type Multi-Family
Sub Type 3 Family - 3 Units Side by Side
Listing Status Sold
Purchase Type For Sale
Square Footage 5,912 sqft
Price per Sqft $76
MLS Listing ID 73021917
Sold Date 09/30/22
Bedrooms 9
Full Baths 3
Half Baths 1
Year Built 1900
Annual Tax Amount $8,880
Tax Year 2022
Lot Size 1.990 Acres
Acres 1.99
Property Description
INVESTOR/DEVELOPER Unique opportunity to own a multi-unit property on exceptional picturesque Ipswich street central to downtown and surrounding towns. Sprawling side by side 3-unit home full of character and potential. 2 acres perfect for new house lot, condos or multifamily improvement. Title 5 approval available for one of the septics,natural gas utilities and separate electric meters, newer heat and hot water units. One oversized unit was formerly 2 units and provides ample space for 2 units. Two additional side by side 2 flr units with open concept first floors and tons of antique charm. Serene outdoor space with more than enough parking and separate yards.Beaches, trains, shopping, trails and highways nearby. Easy to show.
Location
State MA
County Essex
Zoning RRA
Direction 1A to Lakemans to Fellows or Rt 133 to Candlewood to Fellows
Rooms
Basement Full, Crawl Space, Garage Access, Unfinished
Interior
Interior Features Unit 1(Bathroom With Tub & Shower), Unit 1 Rooms(Living Room, Kitchen), Unit 2 Rooms(Living Room, Kitchen), Unit 3 Rooms(Living Room, Dining Room, Kitchen, Family Room, Living RM/Dining RM Combo, Mudroom, Office/Den)
Heating Unit 2(Hot Water Radiators, Gas)
Flooring Wood, Carpet, Laminate, Unit 1(undefined)
Appliance Unit 1(Range, Refrigerator), Unit 2(Range, Refrigerator), Unit 3(Range, Refrigerator), Gas Water Heater, Utility Connections for Gas Range
Laundry Unit 1 Laundry Room, Unit 2 Laundry Room, Unit 3 Laundry Room
Exterior
Garage Spaces 1.0
Community Features Public Transportation, Shopping, Park, Walk/Jog Trails, Medical Facility, Bike Path, Conservation Area, Highway Access, House of Worship, T-Station
Utilities Available for Gas Range
Waterfront Description Beach Front, Ocean, Beach Ownership(Public)
Roof Type Shingle
Total Parking Spaces 10
Garage Yes
Building
Lot Description Wooded
Story 5
Foundation Irregular
Sewer Private Sewer
Water Public
Schools
Elementary Schools Winthrop
Middle Schools Ipswich
High Schools Ipswich
Others
Acceptable Financing Contract
Listing Terms Contract
Read Less Info
Want to know what your home might be worth? Contact us for a FREE valuation!

Our team is ready to help you sell your home for the highest possible price ASAP
Bought with Kevin Pietrini • Coldwell Banker Realty - Beverly
GET MORE INFORMATION
Broker-Owner






