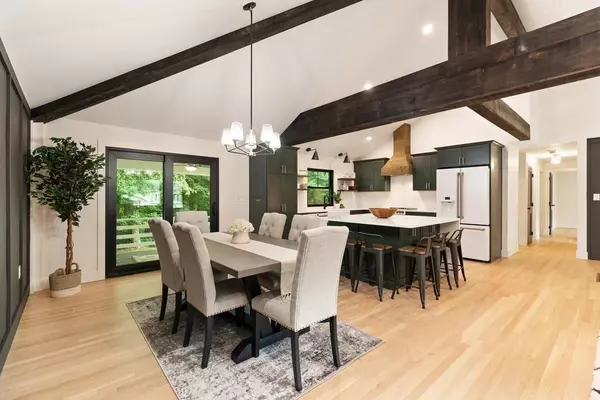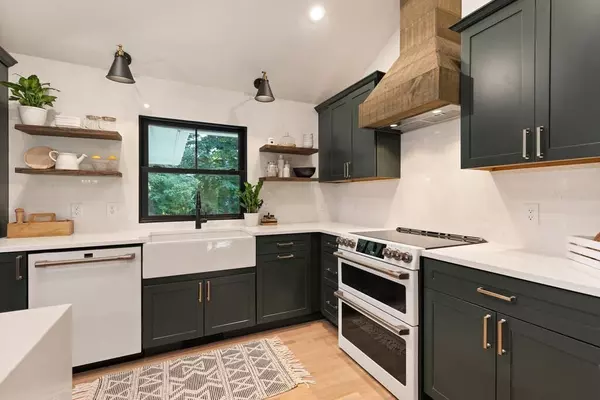$1,025,000
$999,000
2.6%For more information regarding the value of a property, please contact us for a free consultation.
4 Beds
3 Baths
2,150 SqFt
SOLD DATE : 09/30/2022
Key Details
Sold Price $1,025,000
Property Type Single Family Home
Sub Type Single Family Residence
Listing Status Sold
Purchase Type For Sale
Square Footage 2,150 sqft
Price per Sqft $476
MLS Listing ID 73012751
Sold Date 09/30/22
Bedrooms 4
Full Baths 3
HOA Y/N false
Year Built 1978
Annual Tax Amount $9,664
Tax Year 2021
Lot Size 0.360 Acres
Acres 0.36
Property Description
Buyer's financing falling through is your opportunity to own this amazing home!! Prepare for a “WOW” factor when you step into this far from typical, fully remodeled, open-concept dream home. Chef gourmet kitchen with high end GE cafe appliances w/matte white finish, quartz countertops, backsplash & waterfall island. The entertaining continues to the dining and living rooms. 3 sizeable bedrooms & 2 full baths complete upper level. Fireplaced family room, bedroom, full bath, office-mudroom are in lower level. Breathtaking, modern craftsman design finishes that include white oak hardwood floors, vaulted ceilings with dramatic beams, custom railings, and accent walls. Stunning tile in every bathroom, including gorgeous blue marble in the master. Complete with state of the art, high efficiency heating/cooling system. Garage w/storage. Relax on the back deck and enjoy the private leveled yard. Prime West Side neighborhood! Close to Joshua Eaton Elementary School, commuter rail and highway.
Location
State MA
County Middlesex
Zoning RA1
Direction Hopkins Street to Walnut Street to Old Farm Road
Rooms
Family Room Flooring - Hardwood, Recessed Lighting
Basement Full, Finished, Interior Entry, Garage Access
Primary Bedroom Level First
Dining Room Cathedral Ceiling(s), Beamed Ceilings, Flooring - Hardwood, Deck - Exterior, Slider
Kitchen Cathedral Ceiling(s), Beamed Ceilings, Flooring - Hardwood, Dining Area, Pantry, Countertops - Stone/Granite/Solid, Kitchen Island, Open Floorplan, Recessed Lighting, Remodeled
Interior
Interior Features Bathroom - Full, Bathroom - Tiled With Tub & Shower, Bathroom - 3/4, Bathroom - Tiled With Shower Stall, Bathroom
Heating Forced Air
Cooling Central Air
Flooring Tile, Hardwood, Flooring - Stone/Ceramic Tile
Fireplaces Number 1
Fireplaces Type Family Room
Appliance Range, Dishwasher, Refrigerator, Propane Water Heater
Laundry In Basement, Washer Hookup
Exterior
Exterior Feature Rain Gutters
Garage Spaces 1.0
Community Features Public Transportation, Shopping, Pool, Tennis Court(s), Park, Golf, Medical Facility, Laundromat, Highway Access, House of Worship, Private School, Public School, T-Station
Utilities Available Washer Hookup
Roof Type Shingle
Total Parking Spaces 4
Garage Yes
Building
Lot Description Level
Foundation Concrete Perimeter
Sewer Public Sewer
Water Public
Schools
High Schools Rhs
Read Less Info
Want to know what your home might be worth? Contact us for a FREE valuation!

Our team is ready to help you sell your home for the highest possible price ASAP
Bought with Jamie Conn • Classified Realty Group
GET MORE INFORMATION
Broker-Owner






