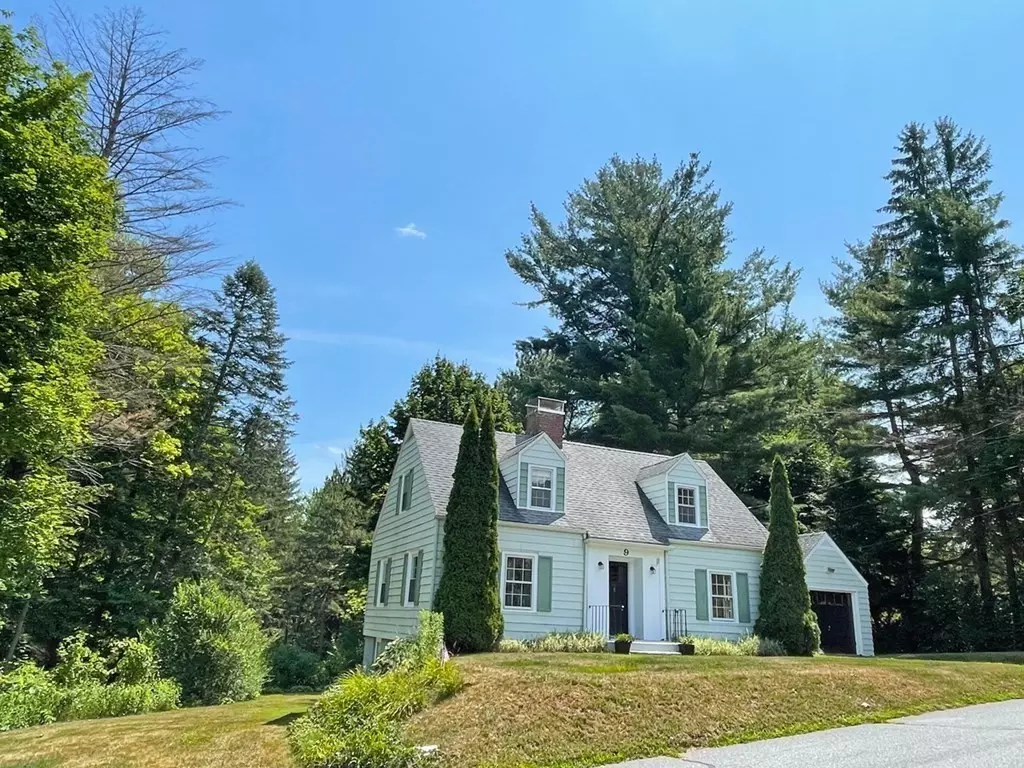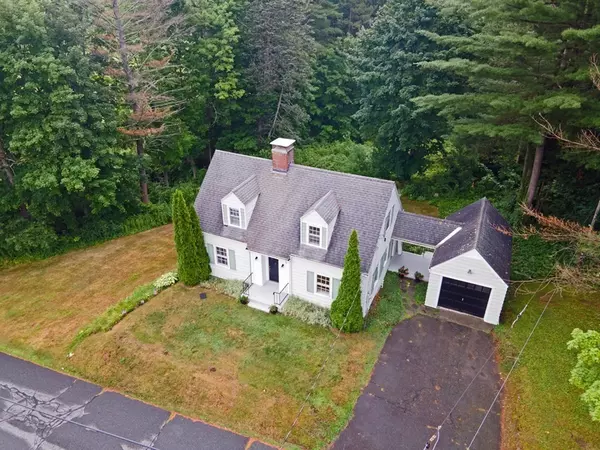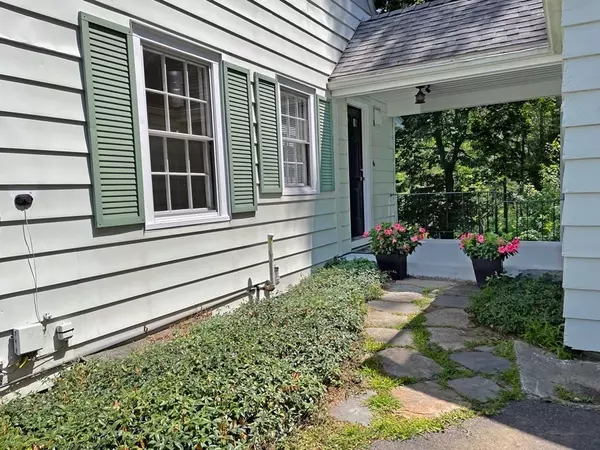$350,000
$325,000
7.7%For more information regarding the value of a property, please contact us for a free consultation.
3 Beds
1.5 Baths
1,692 SqFt
SOLD DATE : 09/27/2022
Key Details
Sold Price $350,000
Property Type Single Family Home
Sub Type Single Family Residence
Listing Status Sold
Purchase Type For Sale
Square Footage 1,692 sqft
Price per Sqft $206
MLS Listing ID 73019863
Sold Date 09/27/22
Style Cape
Bedrooms 3
Full Baths 1
Half Baths 1
Year Built 1940
Annual Tax Amount $5,410
Tax Year 2022
Lot Size 0.670 Acres
Acres 0.67
Property Description
Very charming home beautifully maintained and updated with all the quality and character you'd expect of a mid-Century Cape highlighting the many custom built-ins, and beautiful hardwood floors. It even has the original glass door knobs. Lovely views out every window including the picture windows that line the back of the house. Spacious living room with two hutches and a fireplace with a pellet stove and a fabulous sunroom. First-floor bedroom and half bath. The second floor has two large bedrooms with built-in drawers and walk-in closets, a full bath, and impressive built-in shelving with a window seat to enjoy the view. A family room featuring a fireplace with a wood stove insert, laundry room, workshop area, and utility room in the walkout basement. A private yard that can be accessed from the covered entrance on the main level down the stairs to the covered patio that overlooks its peaceful surroundings. Great location. Right around the corner from groceries, I-91, and Rte 2.
Location
State MA
County Franklin
Zoning RB
Direction At rotary in Rte 2/I-91 Go west. R-on Colrain Rd. L-on Shelburne Rd. R-on Homestead 1st House on R.
Rooms
Family Room Wood / Coal / Pellet Stove, Window(s) - Picture, Lighting - Overhead
Basement Full, Partially Finished, Walk-Out Access, Interior Entry, Concrete
Primary Bedroom Level Second
Dining Room Flooring - Hardwood, Window(s) - Picture, Slider, Lighting - Overhead
Kitchen Flooring - Vinyl, Dining Area, Stainless Steel Appliances
Interior
Interior Features Slider, Sun Room, Internet Available - Broadband
Heating Steam, Oil
Cooling None
Flooring Vinyl, Hardwood, Flooring - Hardwood
Fireplaces Number 2
Fireplaces Type Family Room, Living Room
Appliance Range, ENERGY STAR Qualified Refrigerator, Oil Water Heater, Utility Connections for Electric Range, Utility Connections for Electric Oven, Utility Connections for Electric Dryer
Laundry In Basement
Exterior
Exterior Feature Rain Gutters
Garage Spaces 1.0
Community Features Public Transportation, Shopping, Park, Walk/Jog Trails, Stable(s), Golf, Medical Facility, Laundromat, Highway Access, House of Worship, Private School
Utilities Available for Electric Range, for Electric Oven, for Electric Dryer
Waterfront Description Beach Front, River, 1 to 2 Mile To Beach
Roof Type Shingle
Total Parking Spaces 2
Garage Yes
Building
Lot Description Gentle Sloping, Level, Other
Foundation Concrete Perimeter
Sewer Public Sewer
Water Public
Architectural Style Cape
Schools
Elementary Schools Newton St K-4
Middle Schools Gms 5-7
High Schools Ghs 8-12
Read Less Info
Want to know what your home might be worth? Contact us for a FREE valuation!

Our team is ready to help you sell your home for the highest possible price ASAP
Bought with Mary Wilson Cohn • Cohn & Company
GET MORE INFORMATION
Broker-Owner






