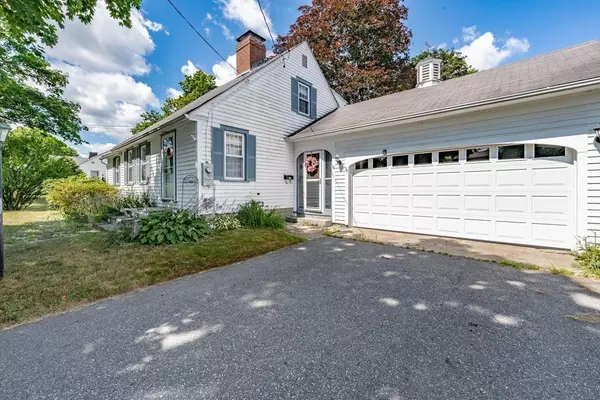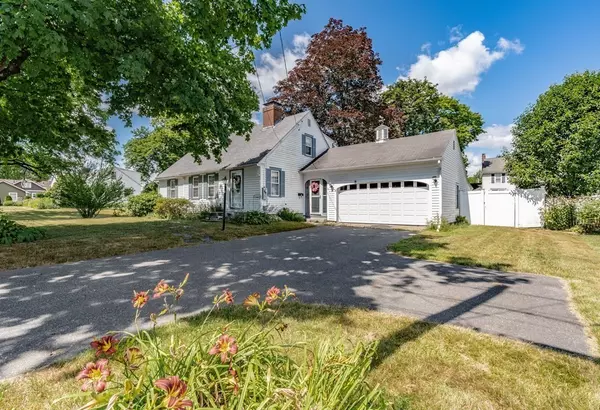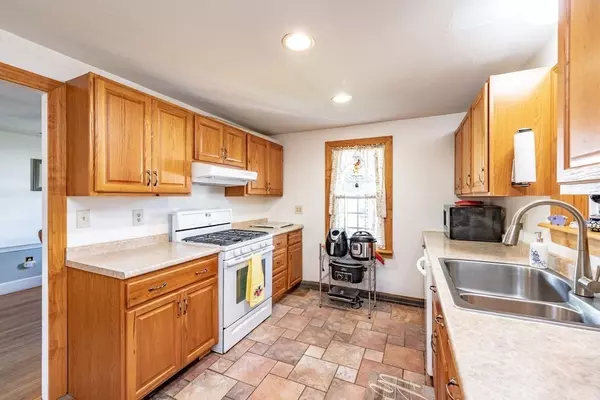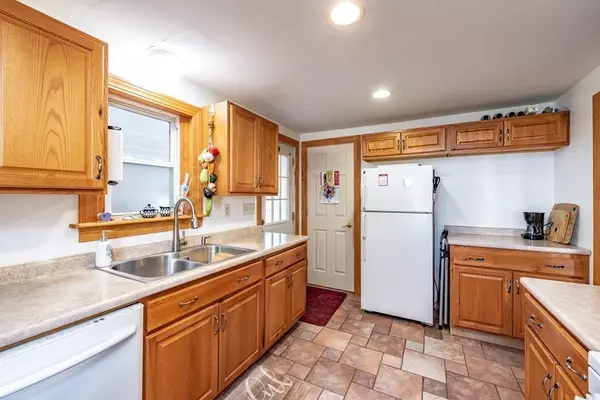$282,500
$310,000
8.9%For more information regarding the value of a property, please contact us for a free consultation.
3 Beds
2 Baths
1,678 SqFt
SOLD DATE : 09/23/2022
Key Details
Sold Price $282,500
Property Type Single Family Home
Sub Type Single Family Residence
Listing Status Sold
Purchase Type For Sale
Square Footage 1,678 sqft
Price per Sqft $168
MLS Listing ID 73012606
Sold Date 09/23/22
Style Cape
Bedrooms 3
Full Baths 2
Year Built 1951
Annual Tax Amount $5,667
Tax Year 2022
Lot Size 8,712 Sqft
Acres 0.2
Property Description
Make this house your next home! Enter through the breezeway that connects the garage, entry to the kitchen, and access to the back yard. Walk into the kitchen with updated cabinets, tile floor, and gas stove. The dining room is open to the living room, nice hardwood throughout the first floor. Enjoy the wood stove on cold winter days. Down the hall on the first floor you will find a full bath, washer and dryer, office space, and the primary bedroom. Through the living room, is the entry for the front door and access to the upstairs. You will find plenty of storage space on the second floor and two large bedrooms, with another full bathroom. Basement has lots of space for storage, there is another W/D set, a newer Rinnai water heater and Buderus heating system. The attached garage is easily accessible from the breezeway and check out the large fenced in back yard, where the current owner used a corner for gardening.
Location
State MA
County Franklin
Zoning RA
Direction Silver street to Eastern or use GPS.
Rooms
Basement Full, Interior Entry, Bulkhead, Sump Pump, Concrete
Primary Bedroom Level First
Dining Room Ceiling Fan(s), Flooring - Hardwood
Kitchen Flooring - Stone/Ceramic Tile
Interior
Interior Features Office, Internet Available - Broadband
Heating Baseboard, Natural Gas, Wood Stove
Cooling None
Flooring Tile, Vinyl, Laminate, Hardwood, Flooring - Hardwood
Fireplaces Number 1
Fireplaces Type Living Room
Appliance Range, Dishwasher, Refrigerator, Washer, Dryer, Gas Water Heater, Utility Connections for Gas Range, Utility Connections for Electric Dryer
Laundry First Floor, Washer Hookup
Exterior
Exterior Feature Rain Gutters, Garden
Garage Spaces 1.0
Fence Fenced/Enclosed, Fenced
Community Features Public Transportation, Shopping, Walk/Jog Trails, Medical Facility, Laundromat, Highway Access, House of Worship, Private School, Public School
Utilities Available for Gas Range, for Electric Dryer, Washer Hookup
Roof Type Shingle
Total Parking Spaces 4
Garage Yes
Building
Lot Description Level
Foundation Block
Sewer Public Sewer
Water Public
Architectural Style Cape
Read Less Info
Want to know what your home might be worth? Contact us for a FREE valuation!

Our team is ready to help you sell your home for the highest possible price ASAP
Bought with Wanda Mooney • Coldwell Banker Community REALTORS®
GET MORE INFORMATION
Broker-Owner






