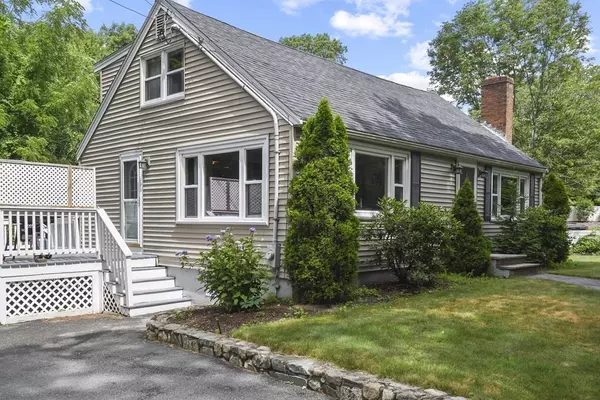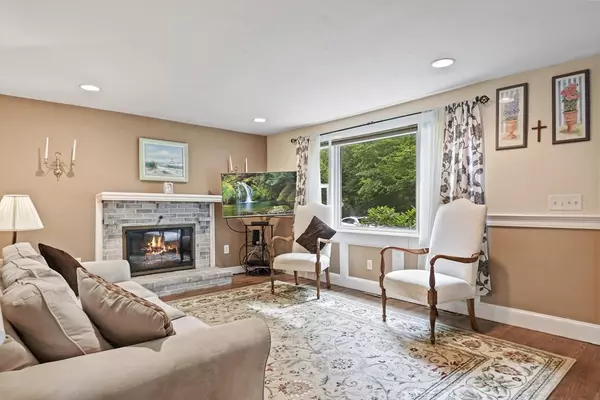$625,000
$659,900
5.3%For more information regarding the value of a property, please contact us for a free consultation.
3 Beds
2 Baths
1,554 SqFt
SOLD DATE : 09/23/2022
Key Details
Sold Price $625,000
Property Type Single Family Home
Sub Type Single Family Residence
Listing Status Sold
Purchase Type For Sale
Square Footage 1,554 sqft
Price per Sqft $402
MLS Listing ID 73008872
Sold Date 09/23/22
Style Cape
Bedrooms 3
Full Baths 2
HOA Y/N false
Year Built 1956
Annual Tax Amount $7,965
Tax Year 2022
Lot Size 0.930 Acres
Acres 0.93
Property Description
Move in ready oversized 3 bed 2 bath Cape awaits! A commuter's dream, this property is close to all major routes! Gleaming HW floors flow throughout the open concept kitchen / dining area with picture window bringing in tons of natural light. Fireplaced living room w/ recessed lighting. Tastefully updated kitchen highlights include granite countertops, island, SS appliances and subway tile backsplash. A full bath, laundry and bedroom complete the first floor. Upstairs find 2 generously sized bedrooms with walk in closets! Retreat to the lower level family room for relaxation or make it a play area or home gym. Outside offers a wonderful entertaining space with large deck & huge patio area overlooking the private fenced in yard boasting mature landscaping and perennials. Low maintenance vinyl siding, storage shed with electricity and Rain Bird Irrigation system. Very easy to show!
Location
State MA
County Middlesex
Zoning RA
Direction Haverhill Street to Mount Vernon
Rooms
Family Room Flooring - Stone/Ceramic Tile, Cable Hookup
Basement Full, Partially Finished, Walk-Out Access, Interior Entry, Sump Pump, Concrete
Primary Bedroom Level Second
Dining Room Flooring - Hardwood, Window(s) - Picture, Chair Rail
Kitchen Flooring - Hardwood, Countertops - Stone/Granite/Solid, Deck - Exterior, Exterior Access, Recessed Lighting, Stainless Steel Appliances
Interior
Heating Forced Air, Oil
Cooling Central Air, Ductless
Flooring Tile, Hardwood
Fireplaces Number 1
Fireplaces Type Living Room
Appliance Range, Dishwasher, Microwave, Refrigerator, Washer, Dryer, Electric Water Heater, Tank Water Heater, Utility Connections for Electric Range, Utility Connections for Electric Dryer
Laundry Electric Dryer Hookup, Washer Hookup, First Floor
Exterior
Exterior Feature Rain Gutters, Storage, Sprinkler System
Fence Fenced/Enclosed, Fenced
Community Features Public Transportation, Shopping, Tennis Court(s), Park, Walk/Jog Trails, Stable(s), Golf, Medical Facility, Laundromat, Bike Path, Conservation Area, Highway Access, Private School, Public School, T-Station, University
Utilities Available for Electric Range, for Electric Dryer, Washer Hookup
Roof Type Shingle
Total Parking Spaces 10
Garage No
Building
Lot Description Gentle Sloping, Level
Foundation Block
Sewer Private Sewer
Water Public
Architectural Style Cape
Others
Senior Community false
Read Less Info
Want to know what your home might be worth? Contact us for a FREE valuation!

Our team is ready to help you sell your home for the highest possible price ASAP
Bought with Domenica Giordano • Century 21 North East
GET MORE INFORMATION
Broker-Owner






