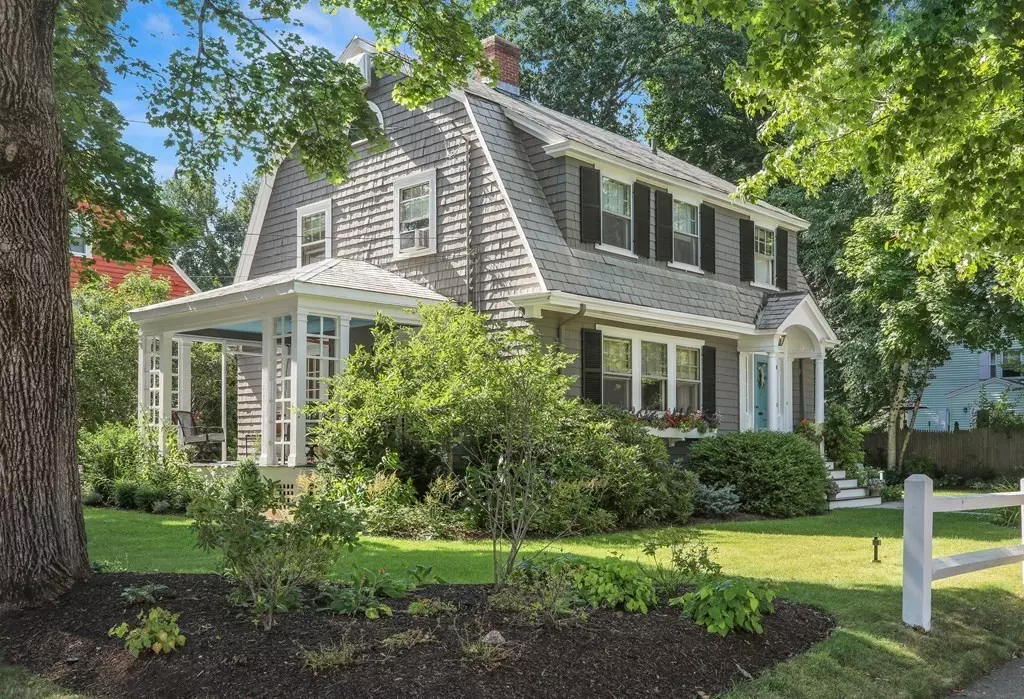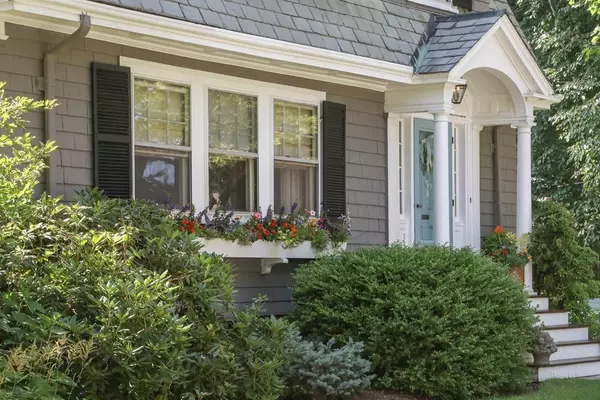$680,000
$655,000
3.8%For more information regarding the value of a property, please contact us for a free consultation.
3 Beds
1.5 Baths
1,596 SqFt
SOLD DATE : 09/22/2022
Key Details
Sold Price $680,000
Property Type Single Family Home
Sub Type Single Family Residence
Listing Status Sold
Purchase Type For Sale
Square Footage 1,596 sqft
Price per Sqft $426
Subdivision Shawsheen Village
MLS Listing ID 73010324
Sold Date 09/22/22
Style Colonial, Gambrel /Dutch
Bedrooms 3
Full Baths 1
Half Baths 1
HOA Y/N false
Year Built 1922
Annual Tax Amount $7,735
Tax Year 2022
Lot Size 6,969 Sqft
Acres 0.16
Property Description
A REAL TREAT at affordable price. High ceilings, crisp white woodwork with wood (fir) flooring, an architecturally authentic Colonial Revival in quiet nbhd. Wide mahogany front steps,with covered entry, stunning side porch, & exit to backyard w/green screening plus fencing make privacy yours. Fireplace living rm filled w/charm & detail. Enjoy classic columned porch & side yard with gardens from french door. Every inch of this place is practical for storage, main level laundry, a half bath tucked in too. Kitchen fits full size table, SS appliances & painted cabinets. Front hall and direct access to basement w/workshop, storage area, Weil Mclain Gold boiler, new gas hot water. Generous room sizes up & down. Main bedroom has been freshly painted with 2 closets. Large 2nd bedroom and 3rd bedroom doubles as office (add a Peleton too) but will work with 2 twins or a queen bed comfortably. Wood floors in excellent condition. Walk up attic makes great storage.
Location
State MA
County Essex
Area Shawsheen
Zoning SRA
Direction 133 (Haverhill St) to Stirling St in what's known as 'hidden Shawsheen' neighbor, corner Dumbarton
Rooms
Basement Full, Sump Pump, Radon Remediation System, Concrete, Unfinished
Primary Bedroom Level Second
Dining Room Flooring - Wood, French Doors, Exterior Access, Lighting - Overhead, Crown Molding
Kitchen Flooring - Wood, Dining Area, Stainless Steel Appliances, Lighting - Overhead
Interior
Interior Features Closet, Entry Hall
Heating Steam, Oil
Cooling None
Flooring Wood, Tile, Hardwood, Flooring - Wood
Fireplaces Number 1
Fireplaces Type Living Room
Appliance Range, Dishwasher, Washer, Dryer, Range Hood, Gas Water Heater, Electric Water Heater, Tank Water Heater, Utility Connections for Gas Range, Utility Connections for Electric Oven, Utility Connections for Electric Dryer
Laundry Electric Dryer Hookup, Washer Hookup, First Floor
Exterior
Exterior Feature Rain Gutters, Professional Landscaping, Sprinkler System, Decorative Lighting, Garden
Fence Fenced/Enclosed
Community Features Public Transportation, Shopping, Walk/Jog Trails, Conservation Area, Highway Access, House of Worship, Private School, Public School, T-Station
Utilities Available for Gas Range, for Electric Oven, for Electric Dryer, Washer Hookup
Roof Type Slate
Total Parking Spaces 2
Garage No
Building
Lot Description Corner Lot, Wooded, Level
Foundation Stone, Granite
Sewer Public Sewer
Water Public
Architectural Style Colonial, Gambrel /Dutch
Others
Senior Community false
Read Less Info
Want to know what your home might be worth? Contact us for a FREE valuation!

Our team is ready to help you sell your home for the highest possible price ASAP
Bought with Miller & Co. • Compass
GET MORE INFORMATION
Broker-Owner






