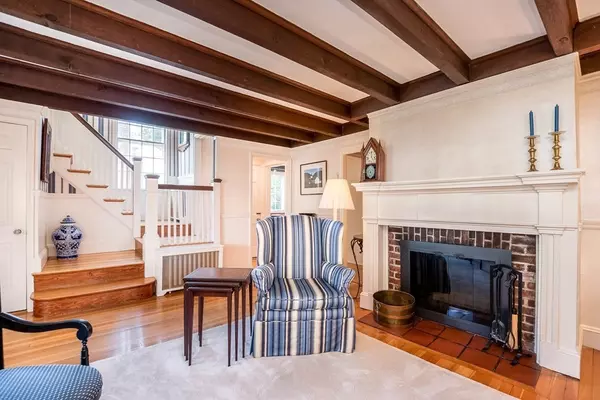$845,000
$849,000
0.5%For more information regarding the value of a property, please contact us for a free consultation.
3 Beds
2 Baths
1,912 SqFt
SOLD DATE : 09/16/2022
Key Details
Sold Price $845,000
Property Type Single Family Home
Sub Type Single Family Residence
Listing Status Sold
Purchase Type For Sale
Square Footage 1,912 sqft
Price per Sqft $441
Subdivision Endicott
MLS Listing ID 73004976
Sold Date 09/16/22
Style Colonial
Bedrooms 3
Full Baths 2
Year Built 1925
Annual Tax Amount $9,017
Tax Year 2022
Lot Size 6,534 Sqft
Acres 0.15
Property Description
Situated in a lovely neighborhood, surrounded by Bailey Homes and lush landscape. This beautiful, stately and well-maintained home is now available for you.The rooms are perfectly scaled and have wonderful detail. The kitchen is modern, airy and light filled. The dining room is perfect for special occasions. The living room is like a good pair of slippers…. warm and comfortable. You will nestle in the den catching late fall football games or just read a book. There are three good sized bedrooms with additional charming detail. The master has double closets and a romantic window seat. The walk-up attic is perfect for storage or expansion. The basement has a full bath and is a perfect teen cave. Walk to schools, the Square and train station. See it today!
Location
State MA
County Norfolk
Zoning B
Direction Mt. Vernon or Walnut to Woodleigh
Rooms
Family Room Flooring - Hardwood
Primary Bedroom Level Second
Dining Room Beamed Ceilings, Closet/Cabinets - Custom Built, Window(s) - Picture, Crown Molding
Kitchen Beamed Ceilings, Flooring - Hardwood, Window(s) - Picture, Countertops - Stone/Granite/Solid, Gas Stove
Interior
Heating Steam, Natural Gas
Cooling Central Air
Flooring Tile, Hardwood
Fireplaces Number 2
Fireplaces Type Dining Room, Living Room
Appliance Oven, Dishwasher, Disposal, Microwave, Countertop Range, Refrigerator, Washer, Dryer, Gas Water Heater, Tank Water Heater, Utility Connections for Gas Range, Utility Connections for Gas Oven, Utility Connections for Gas Dryer
Laundry Gas Dryer Hookup, Washer Hookup, In Basement
Exterior
Exterior Feature Storage
Community Features Public Transportation, Shopping, Tennis Court(s), Park, Highway Access, Public School, T-Station
Utilities Available for Gas Range, for Gas Oven, for Gas Dryer, Washer Hookup
Roof Type Shingle
Total Parking Spaces 3
Garage No
Building
Foundation Stone, Granite
Sewer Public Sewer
Water Public
Architectural Style Colonial
Schools
Elementary Schools Avery Elem.
Middle Schools Dedham Middle
High Schools Dedham High
Others
Senior Community false
Read Less Info
Want to know what your home might be worth? Contact us for a FREE valuation!

Our team is ready to help you sell your home for the highest possible price ASAP
Bought with Jim & Mike Savas Team • Berkshire Hathaway HomeServices Commonwealth Real Estate
GET MORE INFORMATION
Broker-Owner






