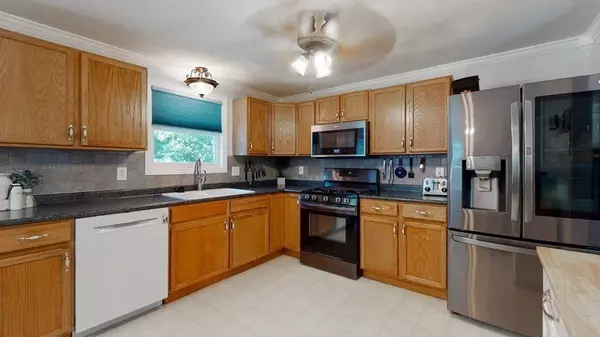$450,000
$425,000
5.9%For more information regarding the value of a property, please contact us for a free consultation.
3 Beds
2 Baths
1,680 SqFt
SOLD DATE : 09/16/2022
Key Details
Sold Price $450,000
Property Type Single Family Home
Sub Type Single Family Residence
Listing Status Sold
Purchase Type For Sale
Square Footage 1,680 sqft
Price per Sqft $267
Subdivision Sunderland
MLS Listing ID 73020038
Sold Date 09/16/22
Style Raised Ranch
Bedrooms 3
Full Baths 2
HOA Y/N false
Year Built 1996
Annual Tax Amount $4,259
Tax Year 2022
Lot Size 0.310 Acres
Acres 0.31
Property Description
This Sunny, Well-maintained Turn-Key home is ready to welcome the next generation! Located in a popular neighborhood just off of Sunderland Rd this cozy home checks off all the boxes: 3 Bedrooms, 2 Full Baths, Fully applianced Eat In Kitchen, Partially finished Walk-out Basement, with family room or extra bedroom plus a second full bath. A Wood Deck is right off of the kitchen slider with Retractable Awning. Two Storage Sheds, and Large private backyard. Long list of recent updates since 2019 include: New Roof, Mass Save Insulation, Freshly Painted Rooms in Neutral Colors, New Heating System, New Windows, & Laminate Flooring. Lots of Natural Light Throughout. Almost every room has Custom Crown Molding. Recently Paved Driveway has room for 6 Cars! Do not miss your opportunity to own this beautiful home! Showings begin at 4:00pm. Thursday 08/11 with Open House Saturday 8/13 ~11:30-1:30 pm.
Location
State MA
County Worcester
Zoning RL-7
Direction Sunderland Rd to Arborwood Drive
Rooms
Basement Full, Partially Finished, Walk-Out Access, Concrete
Primary Bedroom Level Main
Kitchen Flooring - Vinyl, Slider, Stainless Steel Appliances
Interior
Heating Baseboard
Cooling Window Unit(s)
Flooring Vinyl, Carpet, Laminate
Appliance Range, Dishwasher, Disposal, Microwave, Refrigerator, Utility Connections for Gas Range, Utility Connections for Electric Dryer
Laundry In Basement, Washer Hookup
Exterior
Exterior Feature Rain Gutters, Storage
Community Features Public Transportation, Shopping, Medical Facility, Highway Access, Other
Utilities Available for Gas Range, for Electric Dryer, Washer Hookup
Roof Type Shingle
Total Parking Spaces 6
Garage No
Building
Foundation Concrete Perimeter
Sewer Public Sewer
Water Public
Architectural Style Raised Ranch
Schools
Elementary Schools Rice Square
Middle Schools Worcester East
High Schools North High
Others
Acceptable Financing Contract, Other (See Remarks)
Listing Terms Contract, Other (See Remarks)
Read Less Info
Want to know what your home might be worth? Contact us for a FREE valuation!

Our team is ready to help you sell your home for the highest possible price ASAP
Bought with George Russell • George Russell Realty, LLC
GET MORE INFORMATION
Broker-Owner






