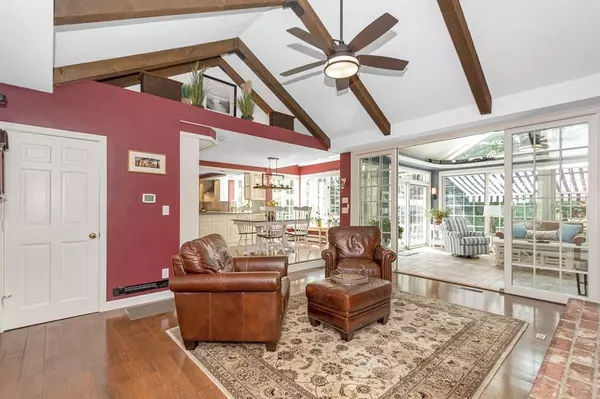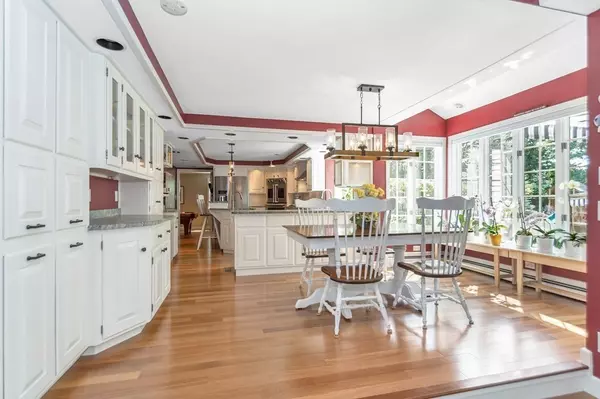$1,505,000
$1,375,000
9.5%For more information regarding the value of a property, please contact us for a free consultation.
4 Beds
2.5 Baths
3,600 SqFt
SOLD DATE : 09/16/2022
Key Details
Sold Price $1,505,000
Property Type Single Family Home
Sub Type Single Family Residence
Listing Status Sold
Purchase Type For Sale
Square Footage 3,600 sqft
Price per Sqft $418
MLS Listing ID 73020956
Sold Date 09/16/22
Style Colonial
Bedrooms 4
Full Baths 2
Half Baths 1
HOA Y/N false
Year Built 1980
Annual Tax Amount $13,294
Tax Year 2022
Lot Size 0.460 Acres
Acres 0.46
Property Description
120 EASTWAY is THE ONE you have been waiting for!!! Feel right at home from the moment you step in. Experience the calm of an open floor plan that features a large, well designed custom kitchen w/ professional grade stainless appliances including a wine frig, extra veggie sink, island & granite counters. Family Room w/ wood burning fireplace, vaulted ceiling & wood floors. Relax in the warm & soothing light that shines into the SUN ROOM. It is spectacular & showcases a meticulously landscaped back yard that includes an inground pool, hot tub, patio, shed w/electricity, & a perfect, fenced in veggie garden. This home also features a formal dining room & front to back living room & 3/4 bath on the first floor too. Upstairs, 4 bedrooms including a Primary Bedroom with bath, closets & dressing area en suite. Lower level includes a workshop for the true craftsman, equipment is negotiable.
Location
State MA
County Middlesex
Zoning S20
Direction PEARL Street ----> EASTWAY or HAVERHILL Street---> GRANGER---> Left on EASTWAY
Rooms
Family Room Closet, Flooring - Wood, Open Floorplan
Basement Full, Concrete
Primary Bedroom Level Second
Dining Room Flooring - Wood, Wainscoting
Kitchen Flooring - Wood, Countertops - Stone/Granite/Solid, Kitchen Island, Open Floorplan, Stainless Steel Appliances
Interior
Interior Features Ceiling Fan(s), Wet bar, Slider, Great Room, Sun Room, Central Vacuum
Heating Baseboard, Natural Gas, Fireplace
Cooling Central Air, Dual, Ductless
Flooring Wood, Tile, Carpet, Hardwood, Flooring - Wall to Wall Carpet, Flooring - Stone/Ceramic Tile
Fireplaces Number 2
Fireplaces Type Family Room
Appliance Oven, Dishwasher, Disposal, Microwave, Countertop Range, Refrigerator, Washer, Dryer, Wine Refrigerator, Gas Water Heater, Tank Water Heater, Utility Connections for Gas Range
Laundry First Floor
Exterior
Exterior Feature Rain Gutters, Storage, Professional Landscaping, Sprinkler System
Garage Spaces 2.0
Fence Fenced/Enclosed, Fenced
Pool Pool - Inground Heated
Community Features Public Transportation, Shopping, Park, Golf, Conservation Area, Highway Access, House of Worship, Public School, T-Station
Utilities Available for Gas Range, Generator Connection
Roof Type Shingle
Total Parking Spaces 6
Garage Yes
Private Pool true
Building
Foundation Concrete Perimeter
Sewer Public Sewer
Water Public
Architectural Style Colonial
Others
Acceptable Financing Contract
Listing Terms Contract
Read Less Info
Want to know what your home might be worth? Contact us for a FREE valuation!

Our team is ready to help you sell your home for the highest possible price ASAP
Bought with Susan Gormady Group • Classified Realty Group
GET MORE INFORMATION
Broker-Owner






