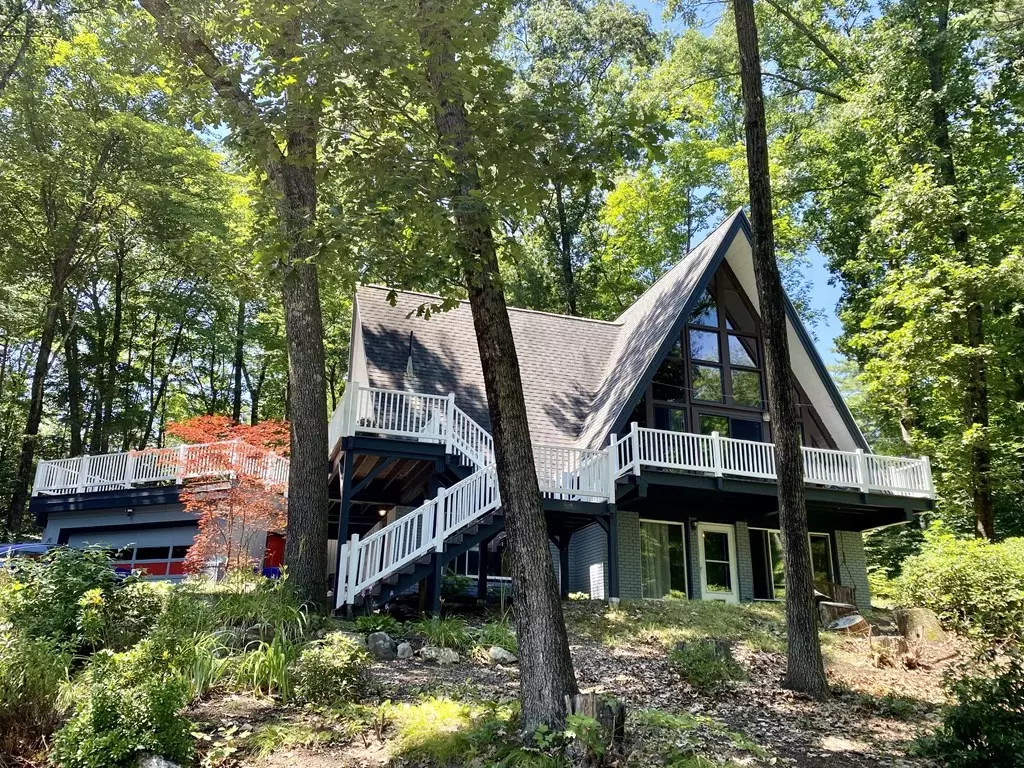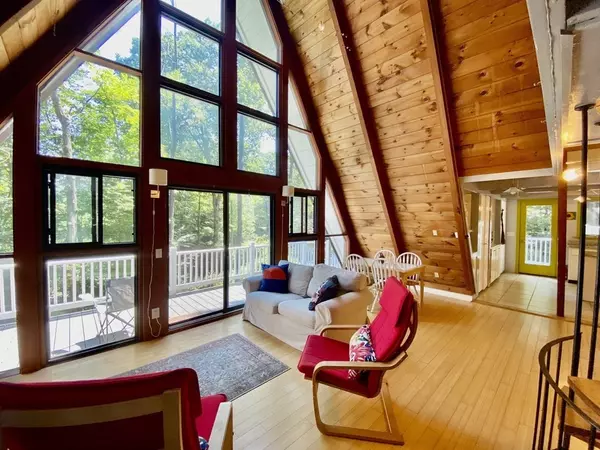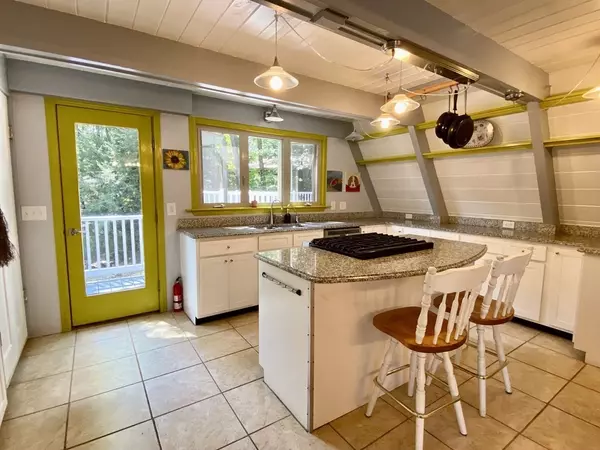$505,000
$524,900
3.8%For more information regarding the value of a property, please contact us for a free consultation.
4 Beds
2 Baths
2,107 SqFt
SOLD DATE : 09/14/2022
Key Details
Sold Price $505,000
Property Type Single Family Home
Sub Type Single Family Residence
Listing Status Sold
Purchase Type For Sale
Square Footage 2,107 sqft
Price per Sqft $239
MLS Listing ID 73015880
Sold Date 09/14/22
Style Contemporary
Bedrooms 4
Full Baths 2
Year Built 1970
Annual Tax Amount $8,166
Tax Year 2022
Lot Size 0.470 Acres
Acres 0.47
Property Description
Prepare to fall in love! With cathedral ceilings, open spaces, natural materials, loads of windows, loft, and wrap around decks, this A-frame has charm galore! The first floor easily separates from the rest of the home with its own entrance, 2 bedrooms, full bath, kitchenette, patio, and 2nd living room. This would be a fantastic AirBnb or in-law apartment, or include with the rest of the living area as a 4 bedroom home plus family room. The main level sits on the 2nd floor with a living/dining room that opens to the kitchen & balcony, as well as the main bedroom & bathroom. Upstairs you will find a fantastic loft that has been used as an artists studio, as well as a cozy 4th bedroom. All in a quiet Amherst neighborhood around the corner from a bus stop and Cushman Market! Showings begin at the open house Saturday 7/23 11-1.
Location
State MA
County Hampshire
Zoning Res
Direction Pine St to Hitchingpost to Morgan Cir
Rooms
Primary Bedroom Level Main
Kitchen Flooring - Stone/Ceramic Tile, Countertops - Stone/Granite/Solid, Kitchen Island, Open Floorplan
Interior
Interior Features Kitchen, Sitting Room
Heating Natural Gas, Electric
Cooling None
Flooring Tile, Laminate, Bamboo, Flooring - Stone/Ceramic Tile, Flooring - Laminate
Fireplaces Number 2
Appliance Range, Dishwasher, Refrigerator, Dryer, ENERGY STAR Qualified Washer, Electric Water Heater, Utility Connections for Gas Range, Utility Connections for Electric Dryer
Laundry First Floor
Exterior
Exterior Feature Balcony
Garage Spaces 2.0
Community Features Public Transportation, Shopping, Walk/Jog Trails, Golf, Medical Facility, Conservation Area, House of Worship, Private School, Public School, University
Utilities Available for Gas Range, for Electric Dryer
Waterfront Description Beach Front, Lake/Pond, 1/2 to 1 Mile To Beach, Beach Ownership(Public)
Roof Type Shingle
Total Parking Spaces 4
Garage Yes
Building
Lot Description Corner Lot, Wooded
Foundation Block
Sewer Public Sewer
Water Public
Architectural Style Contemporary
Schools
Elementary Schools Fort River
Middle Schools Amherst
High Schools Amherst
Read Less Info
Want to know what your home might be worth? Contact us for a FREE valuation!

Our team is ready to help you sell your home for the highest possible price ASAP
Bought with Sue Bernier • Jones Group REALTORS®
GET MORE INFORMATION
Broker-Owner






