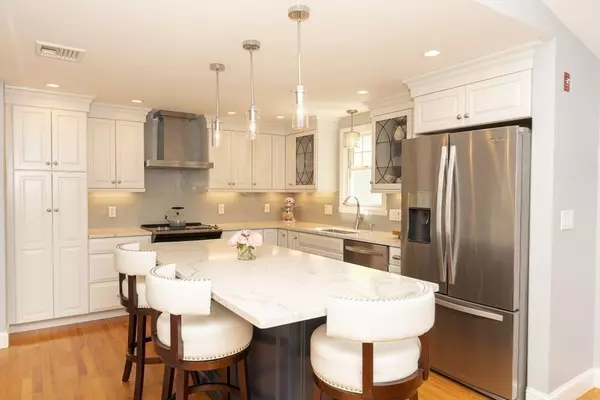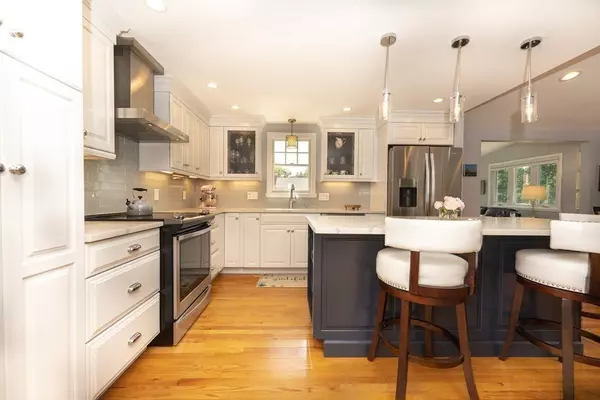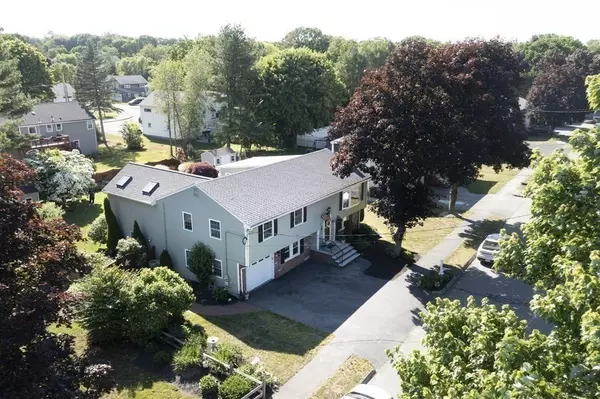$1,115,000
$1,100,000
1.4%For more information regarding the value of a property, please contact us for a free consultation.
4 Beds
3 Baths
2,327 SqFt
SOLD DATE : 09/08/2022
Key Details
Sold Price $1,115,000
Property Type Single Family Home
Sub Type Single Family Residence
Listing Status Sold
Purchase Type For Sale
Square Footage 2,327 sqft
Price per Sqft $479
MLS Listing ID 73003407
Sold Date 09/08/22
Bedrooms 4
Full Baths 3
Year Built 1978
Annual Tax Amount $9,112
Tax Year 2022
Lot Size 10,018 Sqft
Acres 0.23
Property Description
This BEAUTIFUL split-entry home situated in highly sought after West Side neighborhood features 4 bedrooms w/ large closets for plenty of storage and 3 full bathrooms! IMPECCABLE kitchen w/ quartz counters, island seating and stainless steel appliances. Vaulted ceiling in living/dining room. Recessed lighting througout. Main bedroom provides walk-in closet and an elegant BRAND NEW en-suite bath w/ walk in shower. Step outside main BDRM to relax on your deck. Natural light pours into spacious sunroom. Fourth bedroom in LL can be used as in-law/teen suite. Additional bonus room makes a great game room! Large lower level familyroom leads to new oversized screened porch where you can entertain! Enjoy your outdoor pizza oven with family and friends and newly tiled 16x36 gunite pool w/ new stone fountain surrounded by mature plantings. Truly a home to entertain in! Minutes to commuter rail/center of town, 2 parks and Joshua Eaton School.Offers if any due by 6/28/22 at 4PM.List agt is owner
Location
State MA
County Middlesex
Zoning S15
Direction Summer Avenue to Melbourne Avenue to Riverside Drive
Rooms
Family Room Wet Bar, Slider
Basement Full, Finished, Walk-Out Access, Garage Access
Primary Bedroom Level First
Dining Room Cathedral Ceiling(s)
Kitchen Countertops - Stone/Granite/Solid, Kitchen Island, Stainless Steel Appliances, Lighting - Pendant
Interior
Interior Features Exercise Room, Bonus Room, Sun Room, Wet Bar
Heating Baseboard, Oil
Cooling Central Air
Flooring Tile, Hardwood, Wood Laminate
Fireplaces Number 1
Fireplaces Type Family Room
Appliance Disposal, Microwave, ENERGY STAR Qualified Refrigerator, Wine Refrigerator, ENERGY STAR Qualified Dishwasher, Range Hood, Range - ENERGY STAR, Oil Water Heater, Tank Water Heaterless, Plumbed For Ice Maker, Utility Connections for Electric Range, Utility Connections for Electric Oven, Utility Connections for Electric Dryer
Laundry In Basement, Washer Hookup
Exterior
Exterior Feature Balcony / Deck, Rain Gutters, Storage, Professional Landscaping, Sprinkler System, Decorative Lighting, Garden
Garage Spaces 1.0
Fence Fenced/Enclosed, Fenced
Pool In Ground
Community Features Public Transportation, Shopping, Pool, Tennis Court(s), Park, Walk/Jog Trails, Golf, Medical Facility, Laundromat, Bike Path, Conservation Area, Highway Access, House of Worship, Private School, Public School, T-Station, Sidewalks
Utilities Available for Electric Range, for Electric Oven, for Electric Dryer, Washer Hookup, Icemaker Connection
Roof Type Shingle, Rubber
Total Parking Spaces 2
Garage Yes
Private Pool true
Building
Lot Description Cul-De-Sac, Level
Foundation Concrete Perimeter
Sewer Public Sewer
Water Public
Schools
Elementary Schools Joshua Eaton
Middle Schools Parker
High Schools Rmhs
Others
Senior Community false
Acceptable Financing Contract
Listing Terms Contract
Read Less Info
Want to know what your home might be worth? Contact us for a FREE valuation!

Our team is ready to help you sell your home for the highest possible price ASAP
Bought with Michael Bekkenhuis • LAER Realty Partners
GET MORE INFORMATION
Broker-Owner






