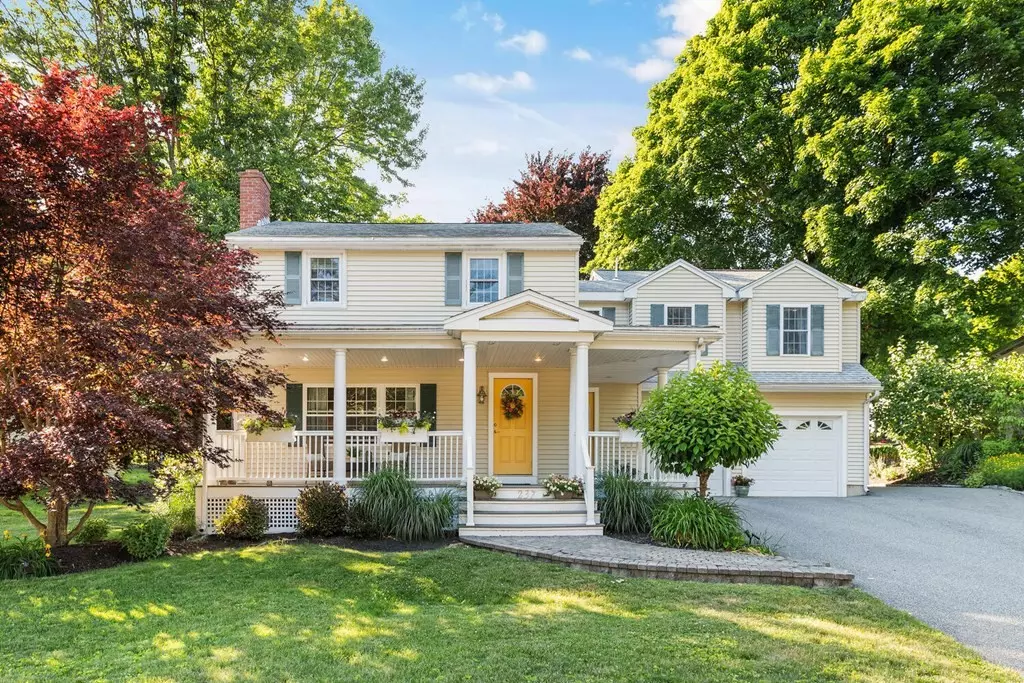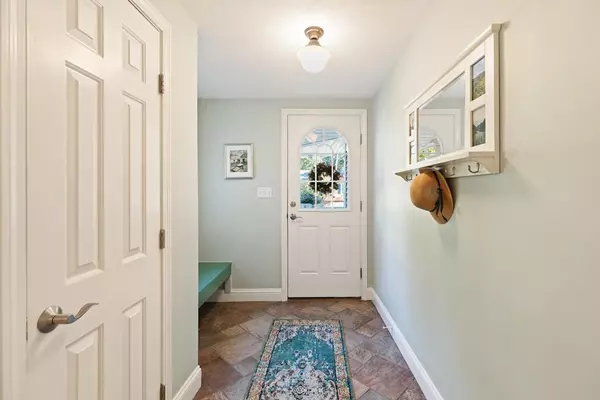$1,100,000
$1,150,000
4.3%For more information regarding the value of a property, please contact us for a free consultation.
4 Beds
2.5 Baths
3,461 SqFt
SOLD DATE : 09/08/2022
Key Details
Sold Price $1,100,000
Property Type Single Family Home
Sub Type Single Family Residence
Listing Status Sold
Purchase Type For Sale
Square Footage 3,461 sqft
Price per Sqft $317
MLS Listing ID 73002600
Sold Date 09/08/22
Style Colonial
Bedrooms 4
Full Baths 2
Half Baths 1
Year Built 1962
Annual Tax Amount $10,261
Tax Year 2022
Lot Size 0.300 Acres
Acres 0.3
Property Description
2004 complete remodel & expansion of home and driveway. Located in top Birch Meadow neighborhood. Cherry cabinet kitchen w/ stainless steel appliances, large center island with bar seating and wine chiller. Harvey insulated windows. Elevated family room w/vaulted ceiling, recessed lights, palladian window, gas fireplace with floor to ceiling masonry stone. Mud room entry with built in bench. Dining area w/ built in china cabinet slider to beautiful back yard w/ composite decking & fire pit area. Main bedroom w/ built in window seats, 13 foot walk in closet & en suite full bathroom. 2nd floor laundry room. Over 900 square feet of finished basement with large media room w/ a full wall of custom built ins, expansive fitness room and office. Weil McLain Gold 6 zone boiler with stainless steel indirect fired hot water heater. 2 car garage with automatic doors. Near elementary, middle and high school. playground, YMCA with pools, lighted skate pond & girl scout camp.
Location
State MA
County Middlesex
Zoning S15
Direction near Spruce. *Schools may change depending on enrollment. Check with superintendent.
Rooms
Family Room Cathedral Ceiling(s), Ceiling Fan(s), Closet/Cabinets - Custom Built, Flooring - Hardwood, High Speed Internet Hookup, Open Floorplan, Recessed Lighting
Basement Full, Finished, Interior Entry, Sump Pump
Primary Bedroom Level Second
Dining Room Closet/Cabinets - Custom Built, Flooring - Hardwood, Deck - Exterior, Exterior Access, Open Floorplan, Recessed Lighting, Lighting - Overhead
Kitchen Flooring - Hardwood, Countertops - Stone/Granite/Solid, Kitchen Island, Open Floorplan, Recessed Lighting, Remodeled
Interior
Interior Features Walk-In Closet(s), Closet - Cedar, Closet/Cabinets - Custom Built, Media Room, Home Office, Exercise Room, High Speed Internet
Heating Baseboard, Natural Gas
Cooling Central Air
Flooring Tile, Hardwood, Flooring - Stone/Ceramic Tile
Fireplaces Number 2
Fireplaces Type Family Room, Living Room
Appliance Oven, Dishwasher, Microwave, Refrigerator, Wine Refrigerator, Range Hood, Tank Water Heater
Laundry Flooring - Stone/Ceramic Tile, Second Floor
Exterior
Exterior Feature Rain Gutters
Garage Spaces 2.0
Community Features Public Transportation, Shopping, Pool, Tennis Court(s), Park, Walk/Jog Trails, Golf, Laundromat, Conservation Area, Highway Access, House of Worship, Private School, Public School, T-Station
Roof Type Shingle
Total Parking Spaces 7
Garage Yes
Building
Foundation Concrete Perimeter
Sewer Public Sewer
Water Public
Architectural Style Colonial
Schools
Elementary Schools Birch Meadow*
Middle Schools Coolidge*
High Schools Rmhs
Others
Senior Community false
Acceptable Financing Contract
Listing Terms Contract
Read Less Info
Want to know what your home might be worth? Contact us for a FREE valuation!

Our team is ready to help you sell your home for the highest possible price ASAP
Bought with Derek Fraser • Apartment Rental Experts LLC
GET MORE INFORMATION
Broker-Owner






