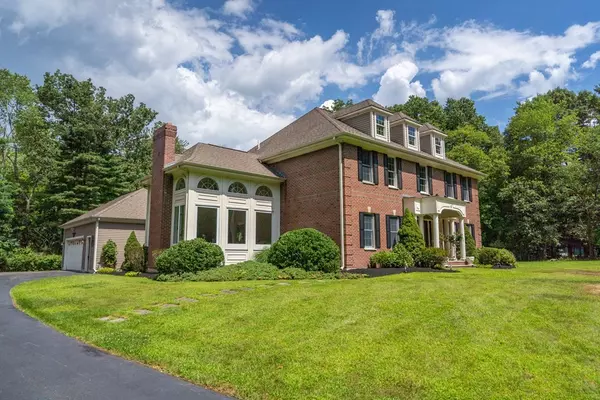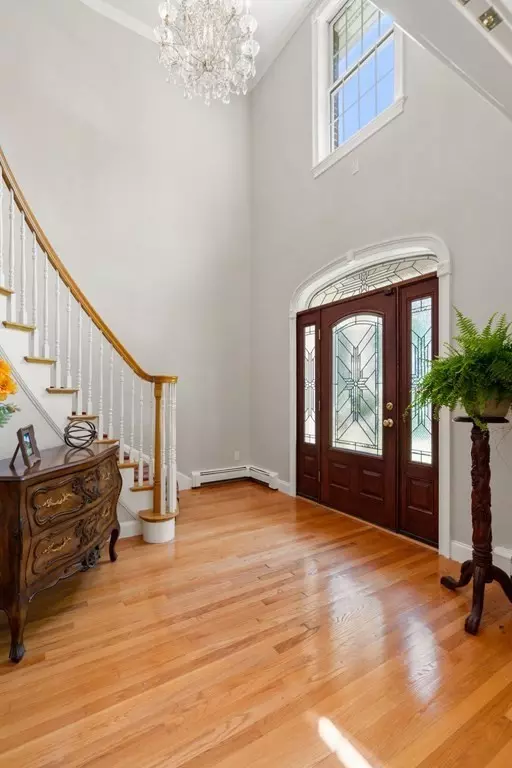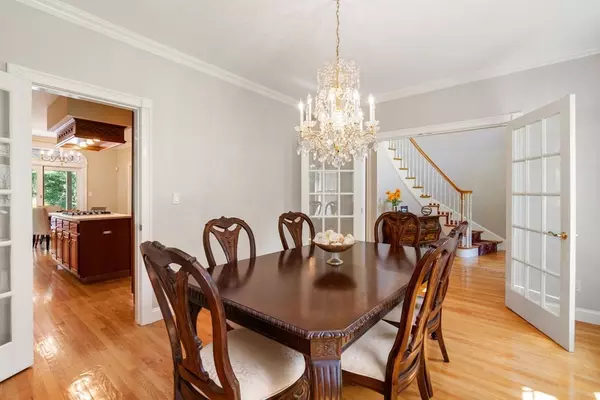$1,600,000
$1,555,000
2.9%For more information regarding the value of a property, please contact us for a free consultation.
5 Beds
4.5 Baths
4,750 SqFt
SOLD DATE : 09/06/2022
Key Details
Sold Price $1,600,000
Property Type Single Family Home
Sub Type Single Family Residence
Listing Status Sold
Purchase Type For Sale
Square Footage 4,750 sqft
Price per Sqft $336
MLS Listing ID 73023518
Sold Date 09/06/22
Style Colonial
Bedrooms 5
Full Baths 4
Half Baths 1
HOA Y/N false
Year Built 1995
Annual Tax Amount $16,056
Tax Year 2022
Lot Size 3.760 Acres
Acres 3.76
Property Description
Stunning brick front colonial set on 3.76 acres, in a quiet cul-de-sac neighborhood. This custom built home was built by the current owner and no detail was over looked . The home has steel beam and 6x6 construction, new 5 bedroom septic, soaring cathedral ceilings, gleaming hardwood floors, and 3 finished levels. The first floor boasts a gorgeous family room with floor to ceiling windows, cherry and quartz kitchen, a large living room with a gas fireplace, home office and the primary bedroom suite. The second floor has 4 bedrooms, 2 full baths, and a large media room. The basement is an entertainers dream, with a large billiard area, another home office, a large wet bar with multiple refrigerators, and there is also a 3/4 bath, and has direct access to the outside pool area. The back yard is graced with a large gunite pool, large pool deck area, and a covered patio area, adjacent to the kitchen area. Call to make your private appointment today. Welcome home to North Reading!!
Location
State MA
County Middlesex
Zoning RA
Direction Route 62 (Park Street) to Aldersgate Way
Rooms
Family Room Cathedral Ceiling(s), Flooring - Hardwood, Recessed Lighting, Wainscoting
Basement Full, Finished
Primary Bedroom Level First
Dining Room Flooring - Hardwood
Kitchen Flooring - Hardwood, Dining Area, Recessed Lighting
Interior
Interior Features Bathroom - Tiled With Tub & Shower, Bathroom - 3/4, Bathroom - Tiled With Shower Stall, Ceiling Fan(s), Bathroom, Home Office-Separate Entry, Media Room, Home Office, Central Vacuum
Heating Baseboard, Natural Gas
Cooling Central Air
Flooring Tile, Carpet, Hardwood, Flooring - Stone/Ceramic Tile, Flooring - Wall to Wall Carpet, Flooring - Hardwood
Fireplaces Number 3
Fireplaces Type Family Room, Living Room
Appliance Oven, Dishwasher, Gas Water Heater, Utility Connections for Gas Range, Utility Connections for Electric Oven, Utility Connections for Gas Dryer
Laundry Electric Dryer Hookup, Washer Hookup, First Floor
Exterior
Exterior Feature Rain Gutters, Professional Landscaping, Sprinkler System, Decorative Lighting
Garage Spaces 2.0
Fence Fenced
Pool In Ground
Community Features Shopping, Tennis Court(s), Park, Walk/Jog Trails, Stable(s), Golf, House of Worship, Public School, Sidewalks
Utilities Available for Gas Range, for Electric Oven, for Gas Dryer
Roof Type Shingle
Total Parking Spaces 15
Garage Yes
Private Pool true
Building
Lot Description Cul-De-Sac, Wooded, Cleared, Level
Foundation Concrete Perimeter
Sewer Private Sewer
Water Public
Architectural Style Colonial
Schools
Elementary Schools E Ethel Little
Middle Schools Nrms
High Schools Nrhs
Others
Senior Community false
Acceptable Financing Contract
Listing Terms Contract
Read Less Info
Want to know what your home might be worth? Contact us for a FREE valuation!

Our team is ready to help you sell your home for the highest possible price ASAP
Bought with The Lucci Witte Team • William Raveis R.E. & Home Services
GET MORE INFORMATION
Broker-Owner






