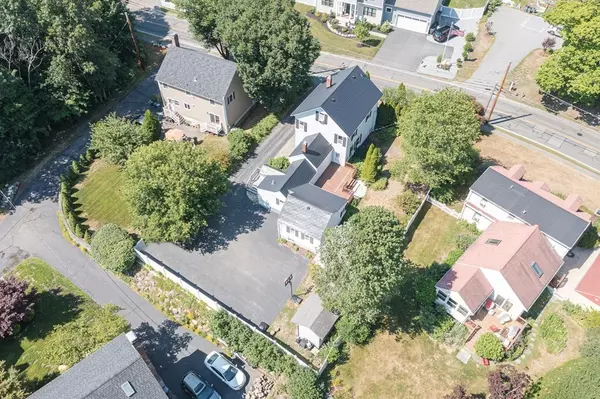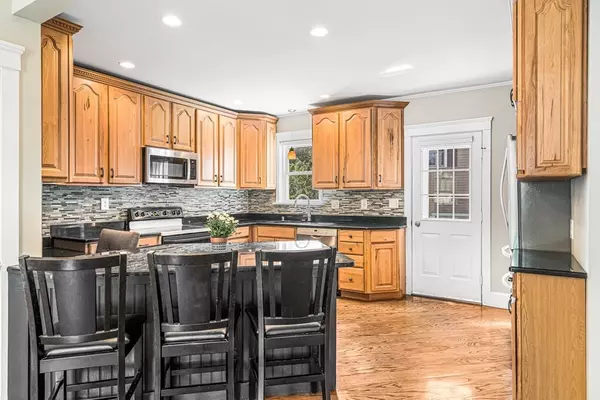$765,000
$749,000
2.1%For more information regarding the value of a property, please contact us for a free consultation.
4 Beds
2.5 Baths
2,233 SqFt
SOLD DATE : 08/31/2022
Key Details
Sold Price $765,000
Property Type Multi-Family
Sub Type Multi Family
Listing Status Sold
Purchase Type For Sale
Square Footage 2,233 sqft
Price per Sqft $342
MLS Listing ID 73011264
Sold Date 08/31/22
Bedrooms 4
Full Baths 2
Half Baths 1
Year Built 1865
Annual Tax Amount $8,736
Tax Year 2022
Lot Size 10,018 Sqft
Acres 0.23
Property Description
Enjoy single family living while reaping the rental benefits of a legal accessory apartment. 2 family home nestled in a popular Birch Meadow location, you'll find a handsome 3 bed/1.5 charming Colonial equipped with tall ceilings, period details, hardwood flooring, and crown molding throughout. The bright and open kitchen features granite counters, tile back-splash, stainless steel appliances, and convenient breakfast counter. Head upstairs to find 3 bedrooms (hardwood under carpet) with bonus walk up attic ideal for rec room or home office. Accessory unit offers original wide pine floors, built ins, large kitchen, spacious bedroom and full bath. "Forever" interlocked aluminium roof, replacement windows, vinyl siding, all new insulation, private fenced in yard surrounded by mature plantings, and a huge driveway which can fit nearly a dozen cars. Conveniently located just minutes to all major highways and downtown Reading. Here's your chance to make a smart investment in a great town!
Location
State MA
County Middlesex
Zoning S15
Direction Lowell to Grove
Rooms
Basement Full, Bulkhead
Interior
Interior Features Unit 1(Ceiling Fans, Storage, Crown Molding, Stone/Granite/Solid Counters, High Speed Internet Hookup, Bathroom With Tub & Shower), Unit 2(Ceiling Fans, Crown Molding, Bathroom With Tub & Shower), Unit 1 Rooms(Living Room, Dining Room, Kitchen, Other (See Remarks)), Unit 2 Rooms(Living Room, Kitchen)
Heating Unit 1(Gas, Individual), Unit 2(Gas)
Flooring Tile, Vinyl, Carpet, Hardwood, Unit 1(undefined), Unit 2(Hardwood Floors, Stone/Ceramic Tile Floor)
Appliance Unit 1(Range, Dishwasher, Disposal, Microwave, Refrigerator, Washer, Dryer), Unit 2(Range, Refrigerator, Washer, Dryer), Tank Water Heater, Utility Connections for Gas Range, Utility Connections for Electric Range
Exterior
Exterior Feature Unit 1 Balcony/Deck, Unit 2 Balcony/Deck
Fence Fenced/Enclosed, Fenced
Community Features Public Transportation, Shopping, Park, Golf, Conservation Area, Highway Access, House of Worship, Private School, Public School, T-Station
Utilities Available for Gas Range, for Electric Range
Roof Type Metal Roofing (Recycled)
Total Parking Spaces 12
Garage No
Building
Lot Description Level
Story 3
Foundation Stone
Sewer Public Sewer
Water Public
Schools
Elementary Schools Birch Meadow
Middle Schools Coolidge
High Schools Rmhs
Read Less Info
Want to know what your home might be worth? Contact us for a FREE valuation!

Our team is ready to help you sell your home for the highest possible price ASAP
Bought with Vita Realty Group • Compass
GET MORE INFORMATION
Broker-Owner






