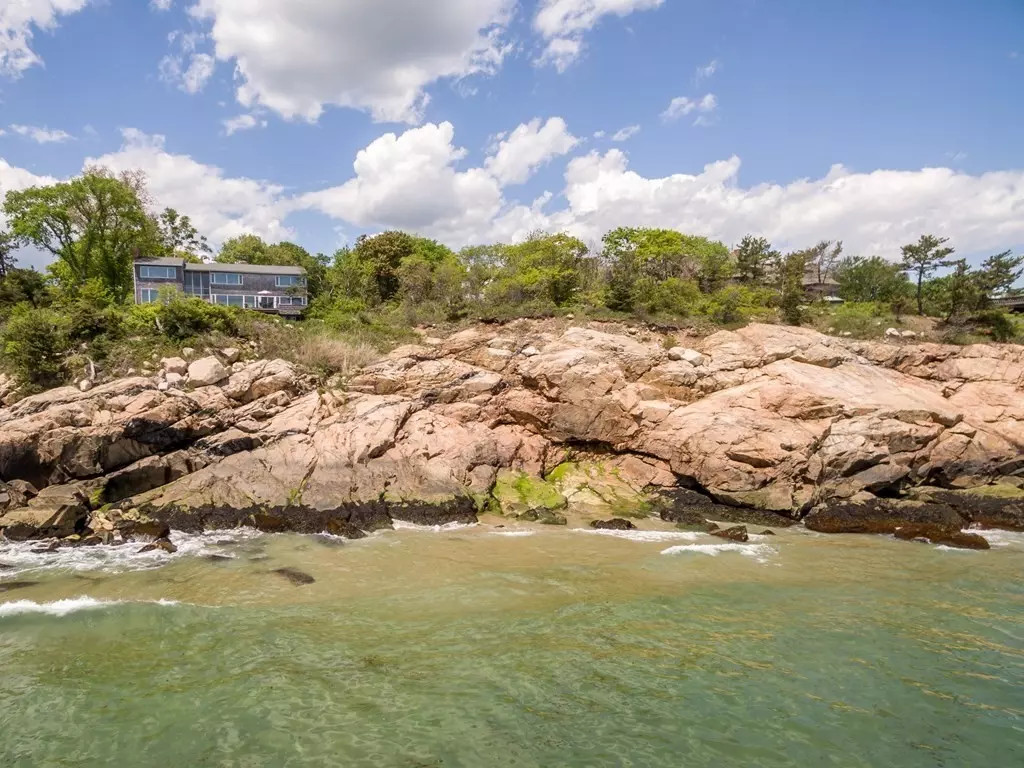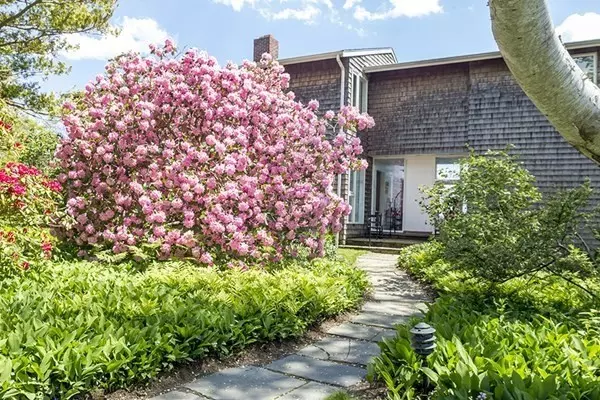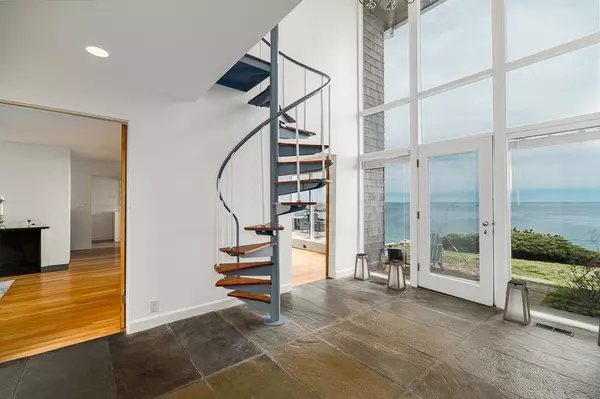$5,100,000
$5,250,000
2.9%For more information regarding the value of a property, please contact us for a free consultation.
5 Beds
3.5 Baths
3,410 SqFt
SOLD DATE : 09/01/2022
Key Details
Sold Price $5,100,000
Property Type Single Family Home
Sub Type Single Family Residence
Listing Status Sold
Purchase Type For Sale
Square Footage 3,410 sqft
Price per Sqft $1,495
Subdivision Eaglehead Association
MLS Listing ID 72982591
Sold Date 09/01/22
Style Contemporary
Bedrooms 5
Full Baths 3
Half Baths 1
HOA Fees $66/ann
HOA Y/N true
Year Built 1954
Annual Tax Amount $36,075
Tax Year 2022
Lot Size 1.730 Acres
Acres 1.73
Property Description
Commanding ocean views from this bright waterfront contemporary that awaits your renovating touch. Perched high upon a bluff, this 5 bedroom 3.5 bath home is a manageable size with tremendous views. Oceanside rooms have expansive windows that feature the ever-changing mood of the Sea. Low tide provides a spectacular sandy beach at the base of the rocky coastal bank. The fireplaced family room can be closed off from the formal dining room by a set of glass doors that capture the mesmerizing views. The retro kitchen has a full picture window above the counter and a sliding door for access to a much used deck. The office/library near the kitchen allows for expansion. A two story glass entry foyer with a dramatic spiral staircase connects to the sunken great room with built-in window seat & fireplace & a 1/2 bath with laundry & ample closets. On the 2nd fl, 4 bdrms and 2 baths connect by balcony to the large primary suite. Fantastic neighborhood-a short distance from town and Singing Beach
Location
State MA
County Essex
Zoning E
Direction Beach St to Old Neck Rd through stone pillars to private Eaglehead Rd. Shared driveway with 15 EH
Rooms
Family Room Flooring - Hardwood
Basement Partial, Crawl Space, Walk-Out Access, Interior Entry, Concrete, Unfinished
Primary Bedroom Level Second
Dining Room Flooring - Hardwood, Window(s) - Picture, Slider
Kitchen Flooring - Vinyl, Window(s) - Picture, Dining Area, Deck - Exterior, Exterior Access, Slider
Interior
Interior Features Bathroom - Full, Bathroom - Tiled With Tub & Shower, Ceiling - Vaulted, Balcony - Interior, Closet/Cabinets - Custom Built, Bathroom, Foyer, Office
Heating Forced Air, Oil
Cooling Central Air
Flooring Vinyl, Hardwood, Stone / Slate, Flooring - Laminate, Flooring - Stone/Ceramic Tile, Flooring - Hardwood
Fireplaces Number 3
Fireplaces Type Family Room, Living Room, Master Bedroom
Appliance Range, Dishwasher, Refrigerator, Washer, Dryer, Electric Water Heater, Utility Connections for Gas Range, Utility Connections for Gas Oven, Utility Connections for Electric Dryer
Laundry Electric Dryer Hookup, First Floor
Exterior
Exterior Feature Storage, Outdoor Shower, Stone Wall
Community Features Public Transportation, Walk/Jog Trails, Conservation Area, Public School
Utilities Available for Gas Range, for Gas Oven, for Electric Dryer
Waterfront Description Waterfront, Beach Front, Ocean, Frontage, Access, Ocean, Walk to, 0 to 1/10 Mile To Beach, Beach Ownership(Private,Public)
View Y/N Yes
View Scenic View(s)
Roof Type Shingle
Total Parking Spaces 6
Garage No
Building
Lot Description Wooded, Easements
Foundation Concrete Perimeter
Sewer Private Sewer, Other
Water Public
Architectural Style Contemporary
Schools
Elementary Schools Memorial
Middle Schools Merms
High Schools Merhs
Others
Senior Community false
Read Less Info
Want to know what your home might be worth? Contact us for a FREE valuation!

Our team is ready to help you sell your home for the highest possible price ASAP
Bought with Lanse Robb • LandVest, Inc., Manchester -by-the-Sea
GET MORE INFORMATION
Broker-Owner






