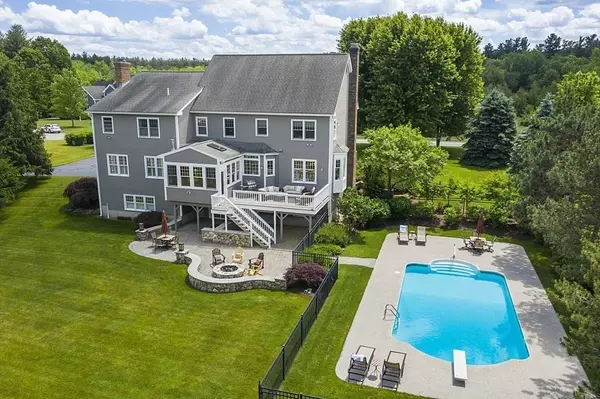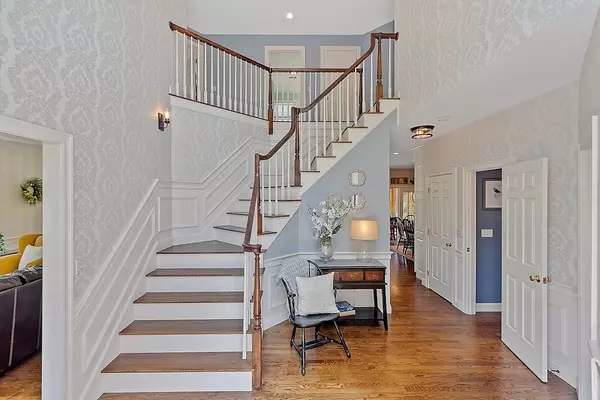$1,470,000
$1,499,000
1.9%For more information regarding the value of a property, please contact us for a free consultation.
5 Beds
4.5 Baths
5,392 SqFt
SOLD DATE : 09/02/2022
Key Details
Sold Price $1,470,000
Property Type Single Family Home
Sub Type Single Family Residence
Listing Status Sold
Purchase Type For Sale
Square Footage 5,392 sqft
Price per Sqft $272
Subdivision Paperclip: Home Improvements, Floor Plans, Offer Instructions, Disclosure
MLS Listing ID 72997457
Sold Date 09/02/22
Style Colonial
Bedrooms 5
Full Baths 4
Half Baths 1
HOA Y/N false
Year Built 2000
Annual Tax Amount $20,690
Tax Year 2022
Lot Size 0.920 Acres
Acres 0.92
Property Description
SOUTH WESTFORD CUL-DE-SAC in prestigious Sweetser's Place neighborhood! QUALITY Bentley-built home combines understated elegance with a relaxed lifestyle. Impressive landscape, heated in-ground pool, stone patio, walls & fire pit create EXCEPTIONAL BACKYARD OASIS. Kitchen: quartz counters, 6-burner gas cooktop, externally vented hood, double wall ovens, beverage center & large island. Sizable family room: stone FP, built-in cabinetry & 2nd staircase. 4-season sunroom w/ door to deck & outdoor enjoyment. AMAZING MAIN SUITE: 2-room bath, several closets, & bonus room for office, hobby, nursery or wardrobe. BR 2 has en suite bath. FINISHED LL: fireplaced game room, full kitchen, bath w/ shower for pool guests & slider to backyard. 3-CAR GARAGE, automatic generator, speaker system & new exterior paint. <1.5 miles to bike trail, playground, basketball, tennis, soccer, golf & Hart Pond (swim & fish). Short drive to Route 110 shops, dining, medical & gyms.
Location
State MA
County Middlesex
Zoning RA
Direction Route 27/Acton Road -> Anne Teresa Way -> #10 is on the left side of the cul-de-sac
Rooms
Family Room Closet/Cabinets - Custom Built, Flooring - Hardwood, Open Floorplan, Recessed Lighting
Basement Full, Finished, Walk-Out Access, Interior Entry
Primary Bedroom Level Second
Dining Room Flooring - Hardwood, Open Floorplan
Kitchen Flooring - Hardwood, Dining Area, Countertops - Stone/Granite/Solid, Countertops - Upgraded, Kitchen Island, Cabinets - Upgraded, Open Floorplan, Recessed Lighting, Remodeled, Stainless Steel Appliances, Gas Stove, Lighting - Overhead
Interior
Interior Features Recessed Lighting, Crown Molding, Closet, Closet/Cabinets - Custom Built, Countertops - Stone/Granite/Solid, Wet bar, Open Floor Plan, Slider, Peninsula, Bathroom - Full, Ceiling - Cathedral, Ceiling Fan(s), Lighting - Overhead, Closet - Linen, Office, Bonus Room, Bathroom, Sun Room, Central Vacuum, Wired for Sound
Heating Forced Air, Natural Gas, Fireplace
Cooling Central Air, Whole House Fan
Flooring Flooring - Hardwood, Flooring - Wall to Wall Carpet, Flooring - Stone/Ceramic Tile, Flooring - Wood
Fireplaces Number 4
Fireplaces Type Family Room, Living Room
Appliance Dishwasher, Microwave, Countertop Range, Refrigerator, Wine Refrigerator, Vacuum System, Range Hood, Water Softener, Utility Connections for Gas Range
Laundry Closet/Cabinets - Custom Built, Flooring - Stone/Ceramic Tile, Washer Hookup
Exterior
Exterior Feature Rain Gutters, Professional Landscaping, Sprinkler System
Garage Spaces 3.0
Pool In Ground
Community Features Tennis Court(s), Walk/Jog Trails, Golf, Medical Facility, Bike Path, Highway Access
Utilities Available for Gas Range
Total Parking Spaces 6
Garage Yes
Private Pool true
Building
Lot Description Cul-De-Sac, Level
Foundation Concrete Perimeter
Sewer Private Sewer
Water Private
Architectural Style Colonial
Schools
Elementary Schools Robnsn/Crisafli
Middle Schools Blanchard Ms
High Schools Westfrd Academy
Read Less Info
Want to know what your home might be worth? Contact us for a FREE valuation!

Our team is ready to help you sell your home for the highest possible price ASAP
Bought with Sandeep Arora • NextHome Luxury Realty
GET MORE INFORMATION
Broker-Owner






