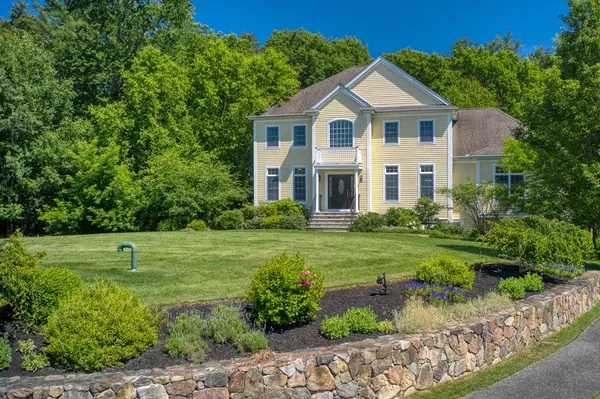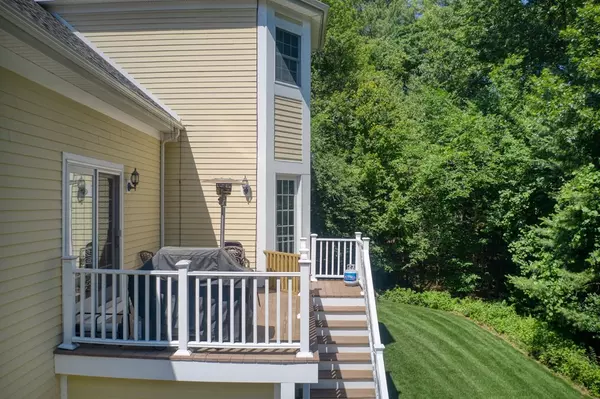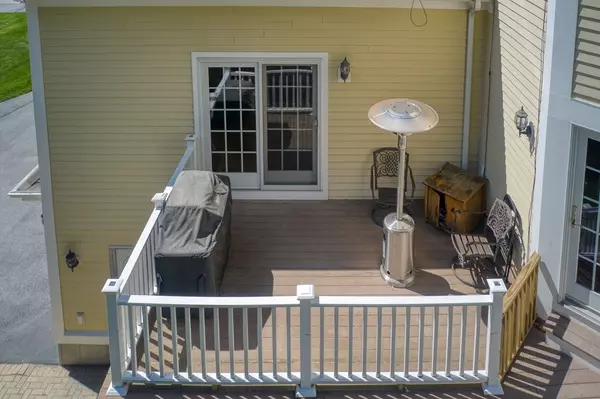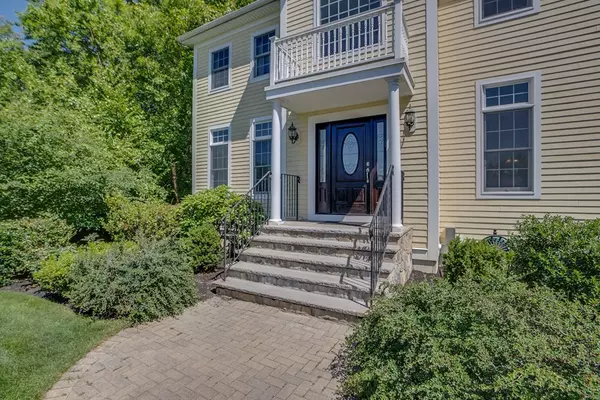$1,409,000
$1,399,000
0.7%For more information regarding the value of a property, please contact us for a free consultation.
4 Beds
3.5 Baths
4,927 SqFt
SOLD DATE : 08/31/2022
Key Details
Sold Price $1,409,000
Property Type Single Family Home
Sub Type Single Family Residence
Listing Status Sold
Purchase Type For Sale
Square Footage 4,927 sqft
Price per Sqft $285
MLS Listing ID 73002790
Sold Date 08/31/22
Style Colonial
Bedrooms 4
Full Baths 3
Half Baths 1
HOA Y/N false
Year Built 2008
Annual Tax Amount $16,889
Tax Year 2022
Lot Size 1.060 Acres
Acres 1.06
Property Description
THE PERFECT BLEND of LUXURY, and COMFORT. Fall in Love w/this 4 BEDROOM Center Entrance COLONIAL situated on a TREE LINED CUL DE SAC built with extraordinary care ARCHITECTURAL DETAILS & CUSTOM WAINSCOTING. A HOME built for ENTERTAINING with 3 FINISHED LEVELS of fabulous versatile living space! First floor has LIVING & DINING rooms with HIGH CEILINGS & decorative moldings, a designated LAUNDRY ROOM, half bath, a FABULOUS KITCHEN, fit for a CHEF w/top line appliances, HUGE CENTER ISLAND, QUARTZ COUNTERS, loads of cabinetry, and a WALK-IN PANTRY. SPACIOUS FAMILY ROOM has a WALL of CUSTOM BUILT INS & FIREPLACE w/ slider to deck. Upstairs there's 4 BEDROOMS including SPACIOUS MASTER BR w/ 15x13 WALK-IN CLOSET she'll LOVE, and LUXURIOUS BATH w/ SHOWER & WHIRLPOOL TUB. 3rd FLOOR walk up, great for storage or future office/studio. FULL WALK-OUT LOWER LEVEL has been transformed into a FABULOUS HOME THEATER, HOME OFFICE/GUEST ROOM w/closet, FULL BATH, a FITNESS AREA & CUSTOM MUDROOM.
Location
State MA
County Middlesex
Zoning R1
Direction North Street to Agatha Way, between Stonecleave and George Root
Rooms
Family Room Closet/Cabinets - Custom Built, Flooring - Hardwood, Balcony / Deck, Open Floorplan
Basement Full, Finished, Walk-Out Access, Interior Entry, Garage Access
Primary Bedroom Level Second
Dining Room Flooring - Hardwood, Wainscoting
Kitchen Flooring - Hardwood, Pantry, Countertops - Stone/Granite/Solid, Countertops - Upgraded, Kitchen Island, Open Floorplan, Recessed Lighting, Stainless Steel Appliances
Interior
Interior Features Closet - Walk-in, Closet/Cabinets - Custom Built, Closet, Walk-in Storage, Entrance Foyer, Media Room, Mud Room, Home Office, Bonus Room, Wired for Sound
Heating Forced Air, Natural Gas, Propane
Cooling Central Air
Flooring Tile, Carpet, Hardwood, Flooring - Hardwood, Flooring - Wall to Wall Carpet, Flooring - Stone/Ceramic Tile
Fireplaces Number 1
Fireplaces Type Family Room
Appliance Range, Dishwasher, Microwave, Refrigerator, Propane Water Heater, Tank Water Heater, Utility Connections for Gas Range, Utility Connections for Gas Oven, Utility Connections for Gas Dryer
Laundry Flooring - Stone/Ceramic Tile, First Floor
Exterior
Exterior Feature Rain Gutters, Storage
Garage Spaces 2.0
Community Features Shopping, Tennis Court(s), Park, Walk/Jog Trails, Stable(s), Golf, Medical Facility, Conservation Area, Highway Access, House of Worship, Public School, Sidewalks
Utilities Available for Gas Range, for Gas Oven, for Gas Dryer
Roof Type Shingle
Total Parking Spaces 6
Garage Yes
Building
Lot Description Cul-De-Sac, Corner Lot, Wooded
Foundation Concrete Perimeter
Sewer Private Sewer
Water Public
Architectural Style Colonial
Schools
Elementary Schools J T Hood
Middle Schools Nr Middle
High Schools Nr High
Others
Senior Community false
Read Less Info
Want to know what your home might be worth? Contact us for a FREE valuation!

Our team is ready to help you sell your home for the highest possible price ASAP
Bought with Julie Wetherbee • William Raveis R.E. & Home Services
GET MORE INFORMATION
Broker-Owner






