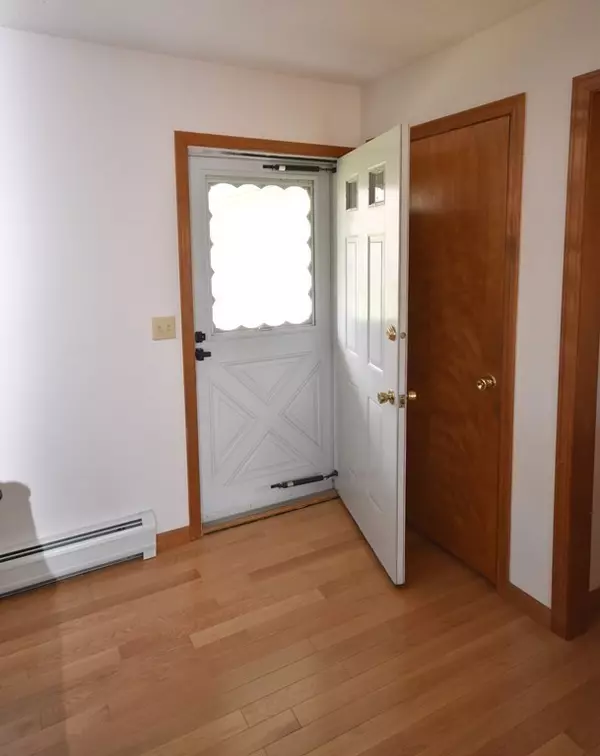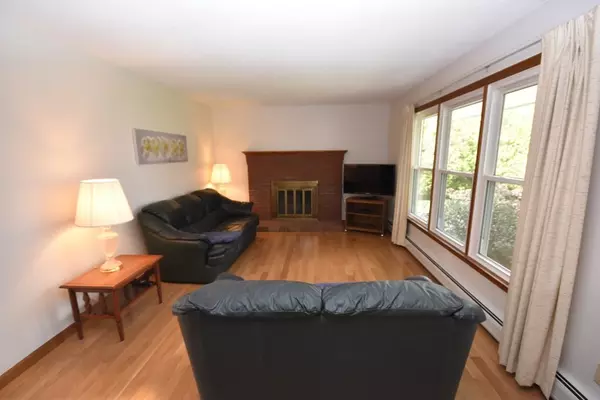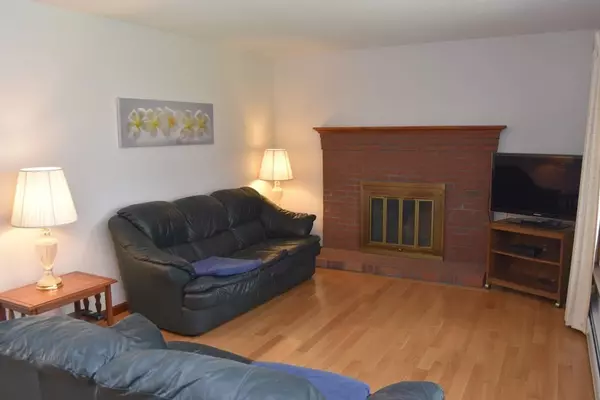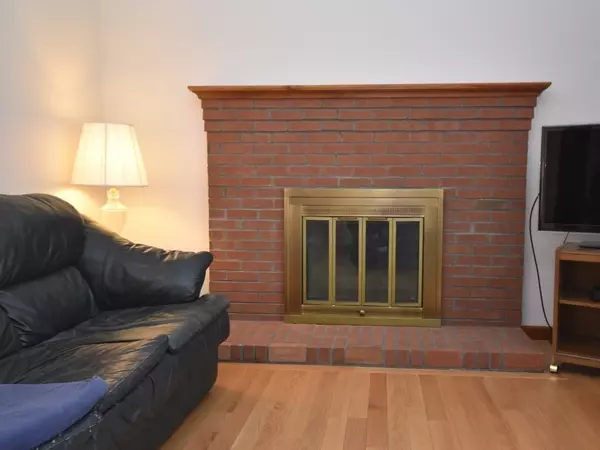$430,000
$370,000
16.2%For more information regarding the value of a property, please contact us for a free consultation.
3 Beds
2 Baths
1,254 SqFt
SOLD DATE : 09/01/2022
Key Details
Sold Price $430,000
Property Type Single Family Home
Sub Type Single Family Residence
Listing Status Sold
Purchase Type For Sale
Square Footage 1,254 sqft
Price per Sqft $342
MLS Listing ID 72982110
Sold Date 09/01/22
Style Ranch
Bedrooms 3
Full Baths 2
HOA Y/N false
Year Built 1986
Annual Tax Amount $6,564
Tax Year 2022
Lot Size 0.460 Acres
Acres 0.46
Property Description
Welcome to 53 Stanley Street, an impeccably maintained and renovated three bedroom, two bath ranch. Two miles to the center of town with schools, shops and restaurants. The kitchen features a gorgeous bay window overlooking the expansive backyard. It also includes updated cabinets, countertops and a custom backsplash. It is open to the dining area with a glass slider leading to the lovely deck and Goshen stone patio. Solid white oak covers the floors in the living room, dining area and the bedrooms. The living room with fireplace has three large windows with a view of the covered front porch. The basement is spacious with laundry and a Buderus furnace. The deck door and windows were replaced in 2016 and the driveway will be replaced in June. There is an oversized two car garage that allows plenty of room for additional storage. The backyard abuts beautiful conservation land, the house is steps from Kiwanis Park fields and Wentworth Conservation land with an abundance of hiking trails.
Location
State MA
County Hampshire
Zoning 1010
Direction South East Street or Belchertown Road to Stanley Street
Rooms
Basement Full, Bulkhead, Sump Pump, Concrete
Primary Bedroom Level First
Dining Room Flooring - Hardwood, Deck - Exterior, Slider, Lighting - Overhead
Kitchen Flooring - Vinyl, Window(s) - Bay/Bow/Box, Cabinets - Upgraded
Interior
Heating Baseboard, Oil
Cooling None
Flooring Wood, Tile, Vinyl
Fireplaces Number 1
Fireplaces Type Living Room
Appliance Range, Dishwasher, Refrigerator, Oil Water Heater, Utility Connections for Electric Range, Utility Connections for Electric Dryer
Laundry Washer Hookup
Exterior
Exterior Feature Rain Gutters
Garage Spaces 2.0
Community Features Public Transportation, Shopping, Park, Conservation Area, Public School, University
Utilities Available for Electric Range, for Electric Dryer, Washer Hookup
Roof Type Shingle
Total Parking Spaces 2
Garage Yes
Building
Lot Description Level
Foundation Concrete Perimeter
Sewer Public Sewer
Water Public
Architectural Style Ranch
Schools
Elementary Schools Fort River
Middle Schools Arms
High Schools Arhs
Read Less Info
Want to know what your home might be worth? Contact us for a FREE valuation!

Our team is ready to help you sell your home for the highest possible price ASAP
Bought with Gregory Haughton • 5 College REALTORS®
GET MORE INFORMATION
Broker-Owner






